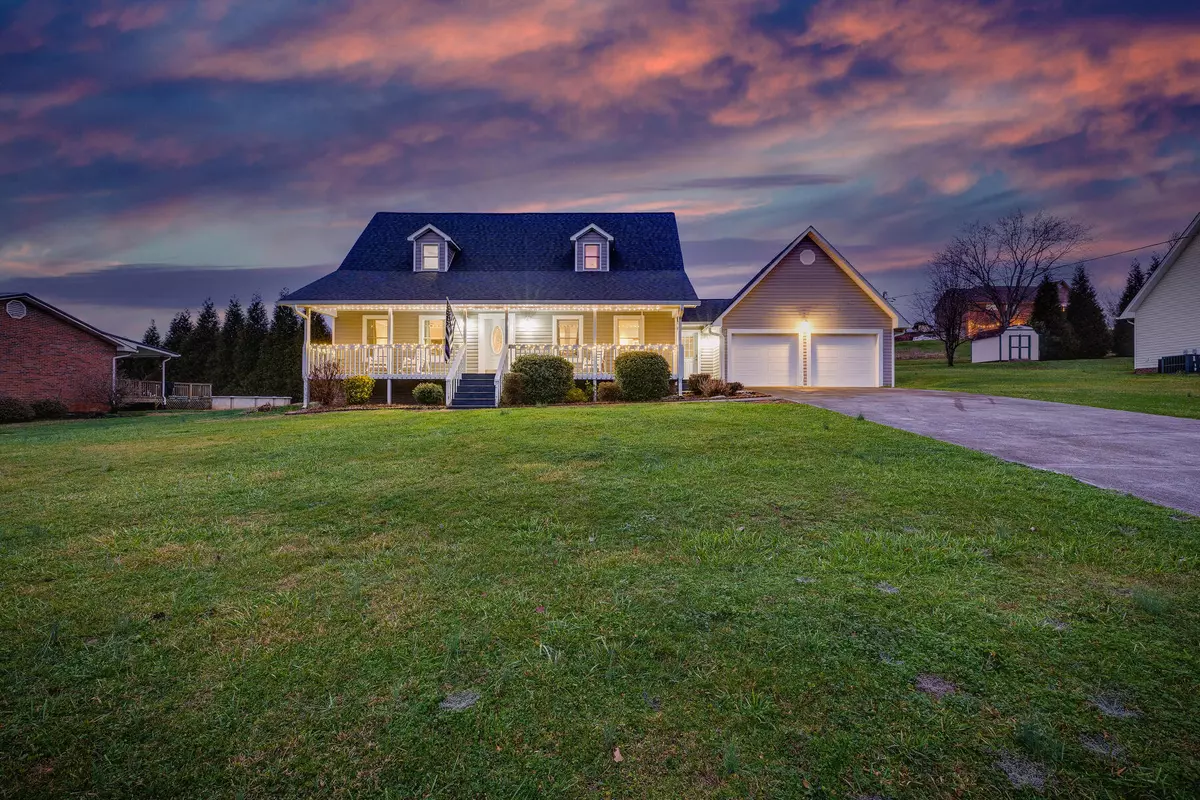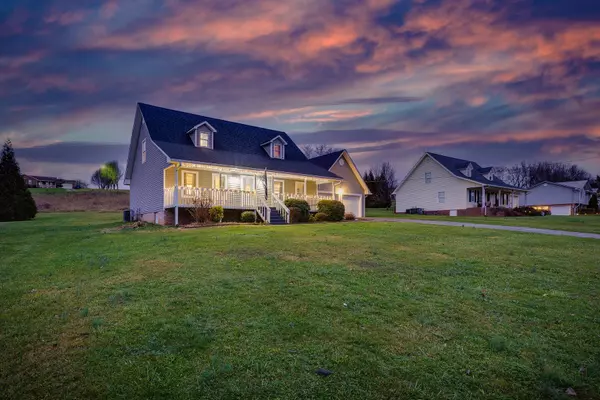$315,000
$325,000
3.1%For more information regarding the value of a property, please contact us for a free consultation.
4 Beds
4 Baths
2,599 SqFt
SOLD DATE : 05/24/2022
Key Details
Sold Price $315,000
Property Type Single Family Home
Sub Type Single Family Residence
Listing Status Sold
Purchase Type For Sale
Square Footage 2,599 sqft
Price per Sqft $121
Subdivision Stewart Hills
MLS Listing ID 9935581
Sold Date 05/24/22
Style Cape Cod
Bedrooms 4
Full Baths 3
Half Baths 1
Total Fin. Sqft 2599
Originating Board Tennessee/Virginia Regional MLS
Year Built 1998
Lot Size 0.470 Acres
Acres 0.47
Lot Dimensions 120 X 170
Property Description
Look no further! Your dream home is right here before your eyes! This charming 4 Bedroom, 3 1/2 Bath Cape Cod with its Open Floor Plan and Huge, Level Yard is the perfect home for a growing family or for entertaining guests! The Large Master Suite on the Main Level along with one additional bedroom on the main level, together with several Updates and Upgrades will add to the many things you will love about this home! And all have been done in the most tasteful fashion!
A very special perk is that all four bedrooms have en suite bathrooms!! You will find another Huge Room upstairs....... a perfect space for another bedroom, work-out room, home theater, or a place for kids of all ages! Closets Abound throughout the house! Other features include new worry-free PEX plumbing, upgraded insulation and energy-efficient LED lighting. The timeless, classy statement of the taupe siding and white trim just add to this charming and classic Cape Code style. All of this AND situated on a Huge, Level Beautiful Lawn!!
Hurry and schedule your private showing soon! This one won't last long!
~~~
NOTE: Refrigerator, window coverings and outdoor storage shed DO NOT convey.
Location
State TN
County Hawkins
Community Stewart Hills
Area 0.47
Zoning Res
Direction From Rogersville, take Hwy 66N for 1.7 miles then take a right onto Caney Creek Rd. for 1.9 miles. Take a left onto Old Mill Rd., then right onto Stewart Hills Dr. Home will be on Left- see sign.
Rooms
Basement Crawl Space
Interior
Interior Features Primary Downstairs, Kitchen Island, Remodeled, Solid Surface Counters
Heating Heat Pump
Cooling Heat Pump
Flooring Ceramic Tile, Hardwood
Window Features Insulated Windows
Appliance Dishwasher, Microwave, Range
Heat Source Heat Pump
Exterior
Garage Spaces 2.0
View Mountain(s)
Roof Type Shingle
Topography Level
Porch Covered, Front Porch, Rear Patio
Total Parking Spaces 2
Building
Entry Level Two
Sewer Septic Tank
Water Public
Architectural Style Cape Cod
Structure Type Vinyl Siding
New Construction No
Schools
Elementary Schools Joseph Rogers
Middle Schools Rogersville
High Schools Cherokee
Others
Senior Community No
Tax ID 087l B 013.00
Acceptable Financing Cash, Conventional, FHA, THDA, VA Loan
Listing Terms Cash, Conventional, FHA, THDA, VA Loan
Read Less Info
Want to know what your home might be worth? Contact us for a FREE valuation!

Our team is ready to help you sell your home for the highest possible price ASAP
Bought with Gina Hensley • Blue Ridge Properties

"My job is to find and attract mastery-based agents to the office, protect the culture, and make sure everyone is happy! "






