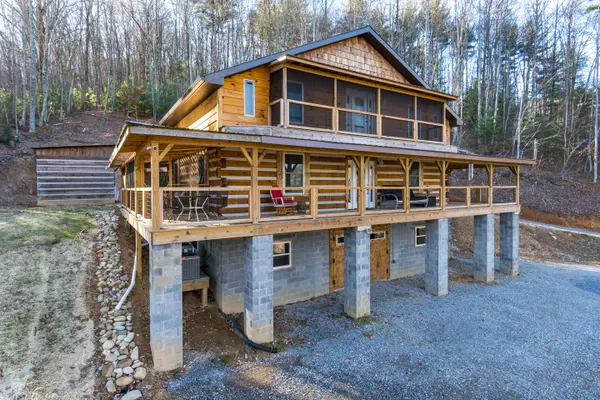$419,000
$400,000
4.8%For more information regarding the value of a property, please contact us for a free consultation.
3 Beds
3 Baths
2,480 SqFt
SOLD DATE : 02/18/2022
Key Details
Sold Price $419,000
Property Type Single Family Home
Sub Type Single Family Residence
Listing Status Sold
Purchase Type For Sale
Square Footage 2,480 sqft
Price per Sqft $168
Subdivision Not In Subdivision
MLS Listing ID 9932689
Sold Date 02/18/22
Style Cabin,Log
Bedrooms 3
Full Baths 3
Total Fin. Sqft 2480
Originating Board Tennessee/Virginia Regional MLS
Year Built 2019
Lot Size 5.740 Acres
Acres 5.74
Property Description
This one has it all! Custom built log home with mountain views, privacy and acreage! This 3 bed, three full bath stunner is full of upgrades and special features. The exterior is Hemlock evergreen logs, treated with Bora-Care insect and rot preventative and coated with Olympic Maximum stain and sealant. Chinking is 1/4'' thick and was applied to 4'' wide grooves. Full metal roof over the entire home and all porches and deck. Hurricane type tie-downs on all supporting studs of porches and roofs to resist wind damage. Entering the home at rear brings you into the mudroom where you can kick off dirty shoes and winter coats. Room is heated and cooled by a vent from the basement unit. Adjacent to the mudroom is the Greenhouse. Constructed of 8mm thick triple wall polycarbonate panels on the tops and sides with drain in floor, thermostatically controlled vent fan, plumbing and electrical, elevated double sink and exterior door this space is perfect for the year-round gardener! Entering into the main floor of the home you will be greeted with gleaming solid maple hardwood floors. Main level includes an open concept kitchen/dining area with gas range, pantry, living room with gas fireplace , bedroom with attached full bath, main level laundry and access to the wrap-around porch. The upper level boasts two more oversized bedrooms each with an attached full bath. In one of the rooms you will find a kitchenette, upstairs laundry room and doors that open to the screened balcony. Brew a cup of hot coffee and watch the sun come up across the mountain view. Basement is full and unfinished with built-in shelving, wide double doors for easy access and a single door for walk-out use. Dual driveways serve for upper and lower level parking. There is a storage building at rear of home. Composite deck area is perfect for your charcoal grill and hammock. Don't let this one slip by! Information deemed reliable but not guaranteed, buyer/buyer's agent to verify.
Location
State TN
County Unicoi
Community Not In Subdivision
Area 5.74
Zoning Residential
Direction From I26E take exit 50. At bottom of ramp turn L onto Upper Higgins Creek. At end turn right, take left onto Sams Ln. Left onto Rice Creek, right onto Tipton Branch Rd. Road is narrow and one-lane. Home is first drive on left past 689 Tipton Branch Rd. Look for small cabin building at road.
Rooms
Other Rooms Greenhouse, Outbuilding, Storage
Basement Block, Exterior Entry, Interior Entry, Walk-Out Access, Workshop
Interior
Interior Features Primary Downstairs, Balcony, Kitchen/Dining Combo, Laminate Counters, Pantry, Soaking Tub, Utility Sink, Walk-In Closet(s)
Heating Fireplace(s), Propane
Cooling Central Air
Flooring Hardwood
Fireplaces Type Gas Log, Living Room
Equipment Generator
Fireplace Yes
Window Features Double Pane Windows,Insulated Windows
Appliance Dishwasher, Gas Range, Microwave
Heat Source Fireplace(s), Propane
Laundry Electric Dryer Hookup, Washer Hookup
Exterior
Exterior Feature Balcony
Parking Features Deeded, Gravel
View Mountain(s)
Roof Type Metal
Topography Mountainous, Part Wooded, Sloped, Wooded
Porch Balcony, Porch, Screened, Wrap Around
Building
Entry Level Two
Foundation Block, Pillar/Post/Pier
Sewer Septic Tank
Water Private, Well
Architectural Style Cabin, Log
Structure Type Log
New Construction No
Schools
Elementary Schools Temple Hill
Middle Schools Unicoi Co
High Schools Unicoi Co
Others
Senior Community No
Tax ID 064 068.07 000
Acceptable Financing Cash, Conventional, FHA, VA Loan
Listing Terms Cash, Conventional, FHA, VA Loan
Read Less Info
Want to know what your home might be worth? Contact us for a FREE valuation!

Our team is ready to help you sell your home for the highest possible price ASAP
Bought with Michelle Davis • Century 21 Legacy
"My job is to find and attract mastery-based agents to the office, protect the culture, and make sure everyone is happy! "






