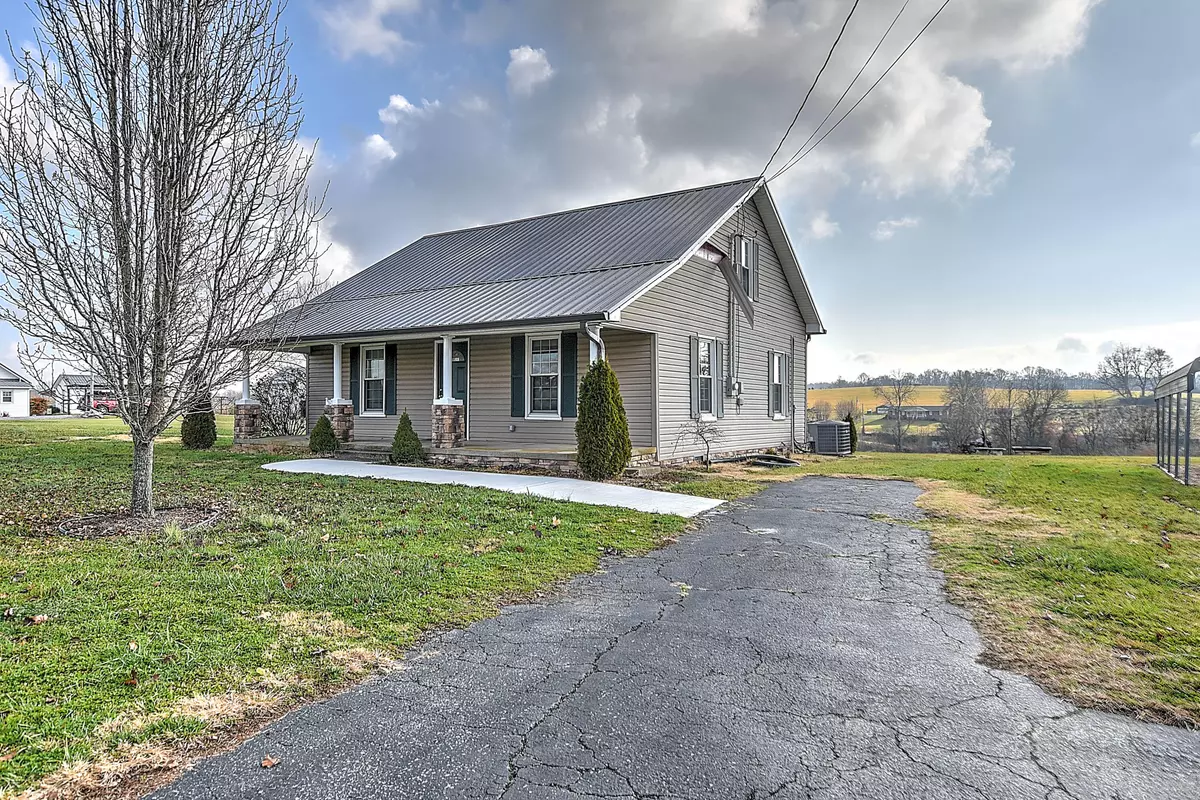$150,000
$150,000
For more information regarding the value of a property, please contact us for a free consultation.
2 Beds
1 Bath
1,036 SqFt
SOLD DATE : 02/03/2022
Key Details
Sold Price $150,000
Property Type Single Family Home
Sub Type Single Family Residence
Listing Status Sold
Purchase Type For Sale
Square Footage 1,036 sqft
Price per Sqft $144
Subdivision Not In Subdivision
MLS Listing ID 9932368
Sold Date 02/03/22
Style Farmhouse
Bedrooms 2
Full Baths 1
Total Fin. Sqft 1036
Originating Board Tennessee/Virginia Regional MLS
Year Built 1930
Lot Size 1.200 Acres
Acres 1.2
Lot Dimensions 1.2 acres
Property Description
Adorable Farmhouse in the country! This 2BR/1BA hold potential for easy expansion with the upstairs being partially finished. The main level boasts hardwood flooring in the living and bedrooms. Living room features lots of space and a brick fireplace (not in use). Kitchen is spacious with white finished cabinetry, stainless stove and dishwasher and a white side by side refrigerator that matches the cabinets. Laundry area/mudroom for convenience. 2 nice sized bedrooms and a full bath complete this level. Upstairs is an addtional 896 feet of living space partially finished that is an extra area full of possibilities. Metal roof and covered front porch. 2 Car detached garage, outbuilding, and carport located on the great sized 1.2 acre lot. Septic redone in 2018 with TDEC completion in attachments. Heat pump for heat and air. Xfinity/Comcast available at the road. Public water.
Location
State TN
County Washington
Community Not In Subdivision
Area 1.2
Zoning res
Direction Hwy 11E to Opie Arnold.
Rooms
Other Rooms Outbuilding
Basement Crawl Space
Interior
Interior Features Eat-in Kitchen, Remodeled
Heating Heat Pump
Cooling Heat Pump
Flooring Hardwood
Fireplaces Number 1
Fireplaces Type Brick, Living Room, Ornamental
Fireplace Yes
Window Features Double Pane Windows
Appliance Dishwasher, Electric Range, Refrigerator
Heat Source Heat Pump
Laundry Electric Dryer Hookup, Washer Hookup
Exterior
Exterior Feature See Remarks
Parking Features Carport, Detached
Garage Spaces 2.0
Carport Spaces 1
Utilities Available Cable Available
View Mountain(s)
Roof Type Metal
Topography Level, Rolling Slope
Porch Covered, Porch
Total Parking Spaces 2
Building
Entry Level Two
Sewer Septic Tank
Water Public
Architectural Style Farmhouse
Structure Type Vinyl Siding
New Construction No
Schools
Elementary Schools West View
Middle Schools Grandview
High Schools David Crockett
Others
Senior Community No
Tax ID 080 008.00 000
Acceptable Financing Cash, Conventional
Listing Terms Cash, Conventional
Read Less Info
Want to know what your home might be worth? Contact us for a FREE valuation!

Our team is ready to help you sell your home for the highest possible price ASAP
Bought with REBECCA RIDEOUT • Greeneville Real Estate & Auction Team

"My job is to find and attract mastery-based agents to the office, protect the culture, and make sure everyone is happy! "






