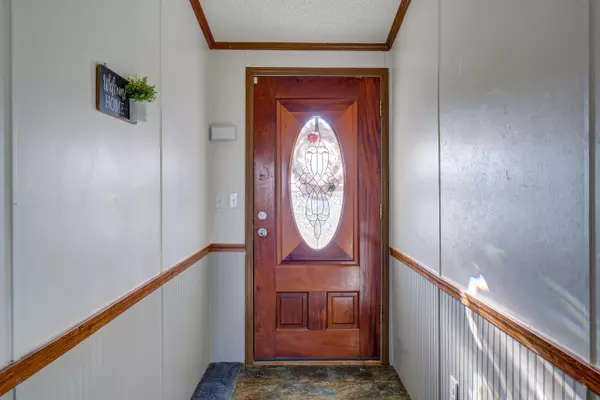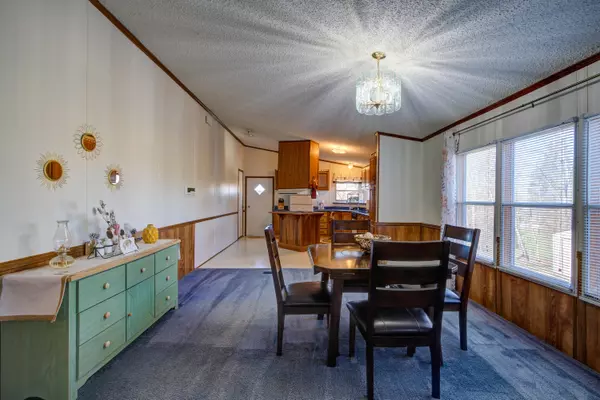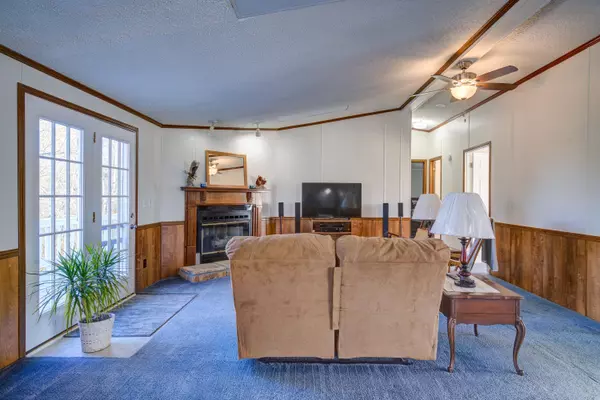$137,500
$140,000
1.8%For more information regarding the value of a property, please contact us for a free consultation.
2 Beds
2 Baths
1,792 SqFt
SOLD DATE : 05/12/2022
Key Details
Sold Price $137,500
Property Type Single Family Home
Sub Type Single Family Residence
Listing Status Sold
Purchase Type For Sale
Square Footage 1,792 sqft
Price per Sqft $76
Subdivision Mountain Meadows
MLS Listing ID 9932428
Sold Date 05/12/22
Style Traditional
Bedrooms 2
Full Baths 2
Total Fin. Sqft 1792
Originating Board Tennessee/Virginia Regional MLS
Year Built 1995
Lot Size 0.370 Acres
Acres 0.37
Lot Dimensions 108.92 X 152.18 IRR
Property Description
Looking for affordable, updated living in the Piney Flats area? This 2 bed, 2 bath home in Mountain Meadows fits the bill! 245 Wesley Drive features over 1,700 square feet of living space with an open floor plan, a large master bedroom and bathroom, a second bedroom, and two bonus rooms. Sit out on the back deck and take in the peaceful view or cozy up by the gas fireplace and enjoy your spacious living room. Minutes from Boone Lake, the house also features a new water heater, central HVAC, PEX plumbing, and many other updates throughout. The roof is approx. 5 years old and there is also a small fire pit out back for summer and fall gatherings. Buyer/buyer's agent to verify all info.
Location
State TN
County Sullivan
Community Mountain Meadows
Area 0.37
Zoning RES
Direction From Johnson City, take Bristol Highway toward Bristol. Left onto Allison Rd. in Piney Flats. Left onto Hamilton Trail. Then left into Mountain Meadows and left onto Wesley Dr. Home is the last house on the left.
Rooms
Other Rooms Shed(s)
Basement Crawl Space
Interior
Interior Features 2+ Person Tub, Eat-in Kitchen, Garden Tub, Kitchen/Dining Combo, Laminate Counters, Open Floorplan, Storm Door(s), Utility Sink
Heating Central, Fireplace(s), Propane
Cooling Ceiling Fan(s), Central Air
Flooring Carpet, Laminate
Fireplaces Number 1
Fireplaces Type Living Room
Fireplace Yes
Appliance Dryer, Electric Range, Range, Refrigerator, Washer
Heat Source Central, Fireplace(s), Propane
Laundry Electric Dryer Hookup, Washer Hookup
Exterior
Parking Features Asphalt
Utilities Available Cable Available
View Mountain(s)
Roof Type Shingle
Topography Level, Rolling Slope
Porch Front Porch, Rear Porch
Building
Entry Level One
Sewer Septic Tank
Water Public
Architectural Style Traditional
Structure Type Vinyl Siding
New Construction No
Schools
Elementary Schools Mary Hughes
Middle Schools Sullivan East
High Schools Sullivan East
Others
Senior Community No
Tax ID 123h H 046.00
Acceptable Financing Cash, Conventional
Listing Terms Cash, Conventional
Read Less Info
Want to know what your home might be worth? Contact us for a FREE valuation!

Our team is ready to help you sell your home for the highest possible price ASAP
Bought with Joseph Jamison • REMAX Results
"My job is to find and attract mastery-based agents to the office, protect the culture, and make sure everyone is happy! "






