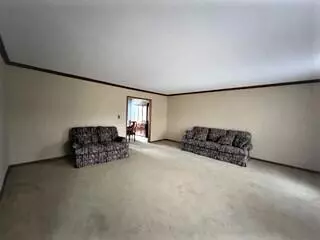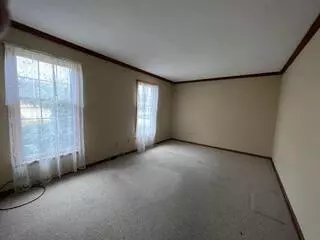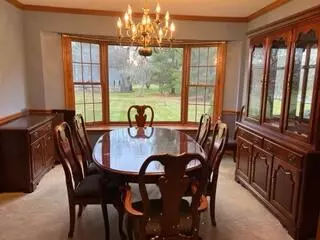$295,000
$324,900
9.2%For more information regarding the value of a property, please contact us for a free consultation.
4 Beds
3 Baths
2,503 SqFt
SOLD DATE : 03/17/2022
Key Details
Sold Price $295,000
Property Type Single Family Home
Sub Type Single Family Residence
Listing Status Sold
Purchase Type For Sale
Square Footage 2,503 sqft
Price per Sqft $117
Subdivision Tara Hills
MLS Listing ID 9932296
Sold Date 03/17/22
Style Cape Cod
Bedrooms 4
Full Baths 3
Total Fin. Sqft 2503
Originating Board Tennessee/Virginia Regional MLS
Year Built 1981
Lot Dimensions 128.15 x 171.78 x 105.51 x 170.38
Property Description
This Cape Cod in Tara Hills features a bedroom or office and bath on main level plus 3 bedrooms and 2 baths on second level. There is an eat-in kitchen with appliances and Corian countertops. The family room has gas logs in the fireplace and leads to a 20 x 20 deck with built in benches. Washer & dryer hookups are on the main level. . The LEVEL lot is well landscaped . There is $175 annual HOA Fee covers lighting on entrances, mowing, mulching,and tree trimming on common grounds. This home is very convenient to Holston View Elementary School, and minutes to shopping Bristol Tenn. Middle School and Bristol TN High School.
Location
State TN
County Sullivan
Community Tara Hills
Zoning SF
Direction State Street to Left onto King College Road, Left onto Old Jonesboro Rd, Right onto Roscommon , Left onto Galway Rd, House is on second house on left
Interior
Interior Features Eat-in Kitchen, Entrance Foyer
Heating Forced Air, Natural Gas
Cooling Central Air
Flooring Carpet, Hardwood, Other
Fireplaces Number 1
Fireplaces Type Brick, Gas Log
Fireplace Yes
Window Features Double Pane Windows
Appliance Dishwasher, Electric Range, Microwave, Refrigerator
Heat Source Forced Air, Natural Gas
Laundry Electric Dryer Hookup, Washer Hookup
Exterior
Garage Spaces 2.0
Roof Type Composition
Topography Level
Porch Back, Deck
Total Parking Spaces 2
Building
Entry Level Two
Sewer Public Sewer
Water Public
Architectural Style Cape Cod
Structure Type Brick,Vinyl Siding
New Construction No
Schools
Elementary Schools Holston View
Middle Schools Tennessee Middle
High Schools Tennessee
Others
Senior Community No
Tax ID 022g B 021.00
Acceptable Financing Cash
Listing Terms Cash
Read Less Info
Want to know what your home might be worth? Contact us for a FREE valuation!

Our team is ready to help you sell your home for the highest possible price ASAP
Bought with Donna Estes • Crye-Leike Realtors
"My job is to find and attract mastery-based agents to the office, protect the culture, and make sure everyone is happy! "






