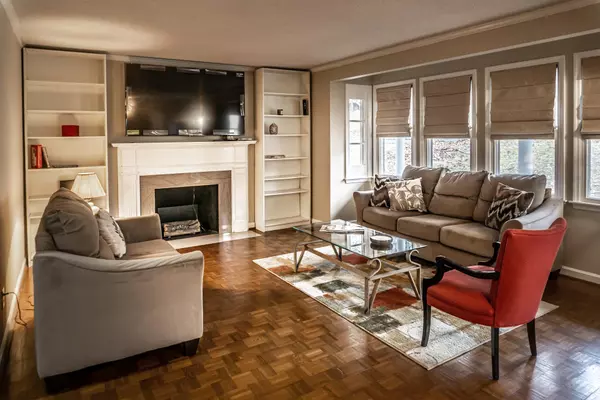$300,000
$300,000
For more information regarding the value of a property, please contact us for a free consultation.
4 Beds
3 Baths
1,948 SqFt
SOLD DATE : 02/14/2022
Key Details
Sold Price $300,000
Property Type Single Family Home
Sub Type Single Family Residence
Listing Status Sold
Purchase Type For Sale
Square Footage 1,948 sqft
Price per Sqft $154
Subdivision Seminole Woods
MLS Listing ID 9932172
Sold Date 02/14/22
Style See Remarks
Bedrooms 4
Full Baths 3
Total Fin. Sqft 1948
Originating Board Tennessee/Virginia Regional MLS
Year Built 1966
Lot Dimensions 150 X 211.30 IRR
Property Description
This home sits on a wooded cul-de-sac lot at the back of a subdivision near ETSU, VA, and the medical center. The updates will impress you. The roof is metal. The heat (gas) and air (electric) were installed in 2020. The windows are double pane replacement. The two water heaters, upper gas and lower electric, have also been replaced. Carpet, over hardwood, was installed in the upstairs bedrooms recently and carpet installed in the upstairs hallway and in the hallway, office and two bedrooms downstairs.
Decking was recently replaced on decks on both levels.
The living areas were all recently painted.
Features in the home include a kitchen straight out of a design magazine! The old kitchen was demolished to the studs. The custom cabinets have abundant storage and even include a pantry with shelves galore and a broom closet. The smooth cook-top. the double ovens (one a convection), the raised Bosch stainless dishwasher and the stainless refrigerator will delight a cook! The double sink is copper, as is the one in the bar between the kitchen and the den. A pantry with rotating shelving will provide all the space you need for food items! The TV above the bar conveys. Adjoining the kitchen is a den with hardwood, built in shelves and a gas logged fireplace. The living room has parquet and an electric fireplace. The 70'' TV above the mantle conveys. The adjoining dining room has the same floor and a custom liquor cabinet/tableware storage. A master suite, walk-in-dressing room and another bedroom are steps away from the laundry area where the washer/dryer convey. Downstairs is an office with outside access. Two bedrooms share a Jack and Jill bath. Two workrooms/storage areas and a garage complete this level. Refrigerator in shop conveys.
Don't delay! View it and bring your best offer! You will be glad you did....
Location
State TN
County Washington
Community Seminole Woods
Zoning RS
Direction State of Franklin to Greenwood. Turn left on Seminole. Turn right on Osceola at top of hill. Turn right on Muskogean. Turn right on Chickees. Turn left on Horseshoe Bend. House on left.
Rooms
Basement Exterior Entry, Garage Door, Heated, Interior Entry, Partial Heat, Plumbed, Walk-Out Access, See Remarks
Primary Bedroom Level First
Ensuite Laundry Electric Dryer Hookup, Washer Hookup
Interior
Interior Features Bar, Granite Counters, Pantry, Radon Mitigation System, Walk-In Closet(s), Wet Bar
Laundry Location Electric Dryer Hookup,Washer Hookup
Heating Central, Natural Gas
Cooling Attic Fan, Central Air
Flooring Carpet, Hardwood, Parquet, Vinyl
Fireplaces Number 1
Fireplaces Type Den, Gas Log, Living Room, Ornamental, See Remarks
Equipment Dehumidifier
Fireplace Yes
Window Features Double Pane Windows,Window Treatments
Appliance Built-In Electric Oven, Convection Oven, Cooktop, Dishwasher, Disposal, Dryer, Microwave, Refrigerator, Washer
Heat Source Central, Natural Gas
Laundry Electric Dryer Hookup, Washer Hookup
Exterior
Exterior Feature See Remarks
Garage Asphalt, Garage Door Opener
Garage Spaces 1.0
Utilities Available Cable Available
Roof Type Metal
Topography Sloped, Wooded
Porch Back, Deck, Front Porch
Parking Type Asphalt, Garage Door Opener
Total Parking Spaces 1
Building
Entry Level One
Foundation Block
Sewer Public Sewer
Water Public
Architectural Style See Remarks
Structure Type Brick
New Construction No
Schools
Elementary Schools South Side
Middle Schools Indian Trail
High Schools Science Hill
Others
Senior Community No
Tax ID 062a D 019.00 000
Acceptable Financing Cash, Conventional
Listing Terms Cash, Conventional
Read Less Info
Want to know what your home might be worth? Contact us for a FREE valuation!

Our team is ready to help you sell your home for the highest possible price ASAP
Bought with Marilyn Robertson • Stellar Homes

"My job is to find and attract mastery-based agents to the office, protect the culture, and make sure everyone is happy! "






