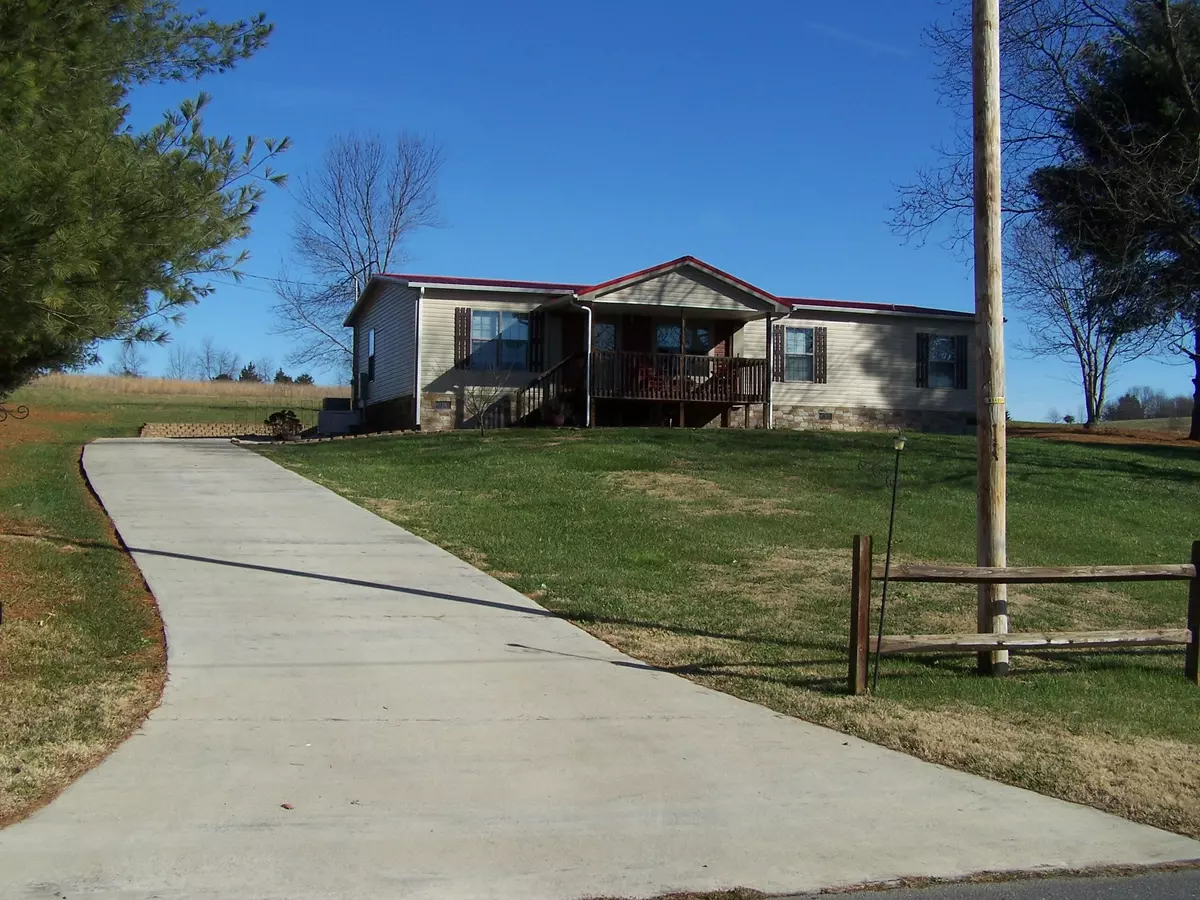$244,000
$244,300
0.1%For more information regarding the value of a property, please contact us for a free consultation.
3 Beds
2 Baths
1,736 SqFt
SOLD DATE : 04/29/2022
Key Details
Sold Price $244,000
Property Type Single Family Home
Sub Type Single Family Residence
Listing Status Sold
Purchase Type For Sale
Square Footage 1,736 sqft
Price per Sqft $140
Subdivision Not In Subdivision
MLS Listing ID 9932166
Sold Date 04/29/22
Bedrooms 3
Full Baths 2
Total Fin. Sqft 1736
Originating Board Tennessee/Virginia Regional MLS
Year Built 2015
Lot Size 0.570 Acres
Acres 0.57
Lot Dimensions 129.7 x 190 IRR
Property Description
Conveniently located between Johnson City and Greeneville, this home offers an open floor plan with a split bedroom design and separate formal and family living areas. The large kitchen has an 11-foot center island, a pull-out cabinet with cutting board and a walk-in pantry. The laundry room has room for additional storage. The main bedroom has a private bath with a walk-in closet. The home is equipped with a whole house generator, has a 2-car carport and a 12' x 16' shed. Square footage obtained from tax records and third-party sources, room measurements are approximate buyer or buyer's agent to verify.
Location
State TN
County Washington
Community Not In Subdivision
Area 0.57
Zoning RES
Direction From Jonesborough take 11E (S) toward Greeneville for approximately 9 miles. Turn left on Culver Road, go .4 miles – home on the left. See Big Red Sign.
Rooms
Other Rooms Shed(s)
Basement Crawl Space
Primary Bedroom Level First
Ensuite Laundry Electric Dryer Hookup, Washer Hookup
Interior
Interior Features Kitchen Island, Kitchen/Dining Combo, Laminate Counters, Pantry, Walk-In Closet(s)
Laundry Location Electric Dryer Hookup,Washer Hookup
Heating Central, Electric, Heat Pump, Electric
Cooling Ceiling Fan(s), Central Air, Heat Pump
Flooring Carpet, Hardwood, Laminate, Vinyl
Equipment Generator, Satellite Dish
Window Features Double Pane Windows
Appliance Dishwasher, Electric Range
Heat Source Central, Electric, Heat Pump
Laundry Electric Dryer Hookup, Washer Hookup
Exterior
Garage Concrete
Carport Spaces 2
Utilities Available Cable Available
Roof Type Metal
Topography Level
Porch Covered, Deck, Front Porch
Parking Type Concrete
Building
Entry Level One
Foundation Block
Sewer Septic Tank
Water Public
Structure Type Vinyl Siding
New Construction No
Schools
Elementary Schools Grandview
Middle Schools Grandview
High Schools David Crockett
Others
Senior Community No
Tax ID 073 050.03 000
Acceptable Financing Cash, Conventional
Listing Terms Cash, Conventional
Read Less Info
Want to know what your home might be worth? Contact us for a FREE valuation!

Our team is ready to help you sell your home for the highest possible price ASAP
Bought with SAUNDRA DILLON • Century 21 Legacy - Greeneville

"My job is to find and attract mastery-based agents to the office, protect the culture, and make sure everyone is happy! "






