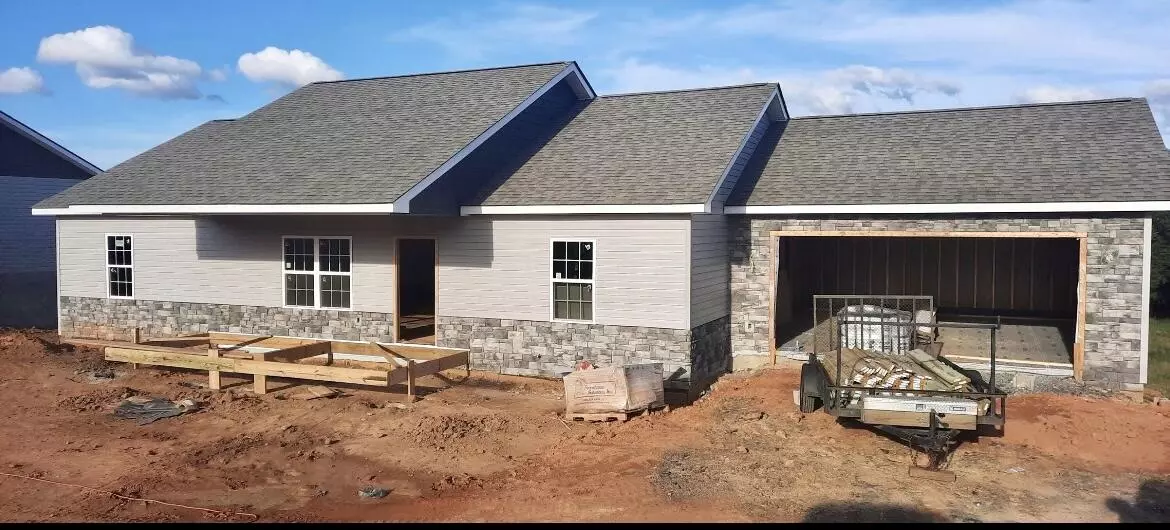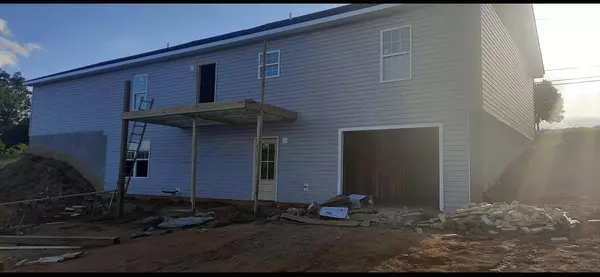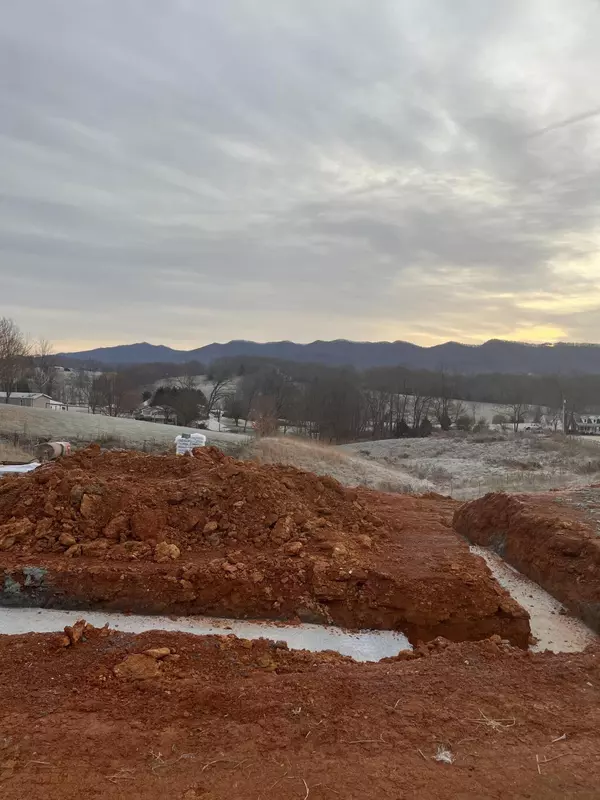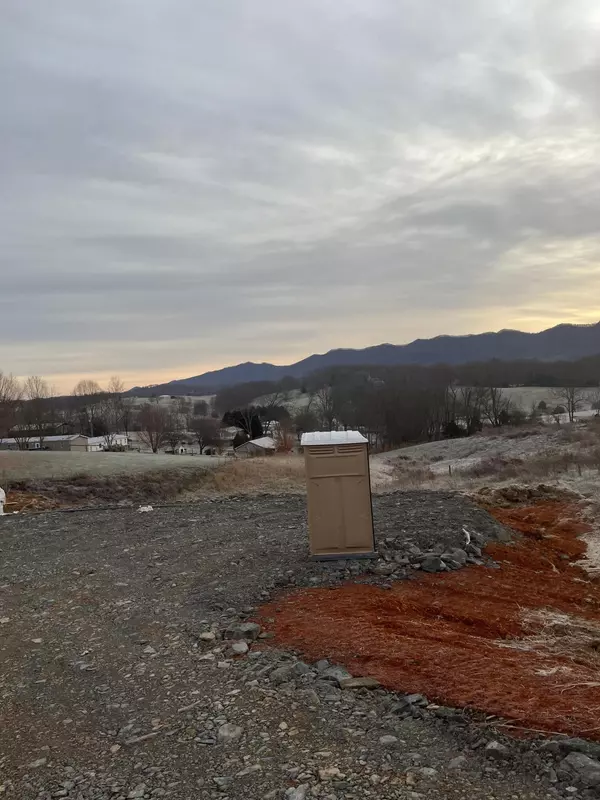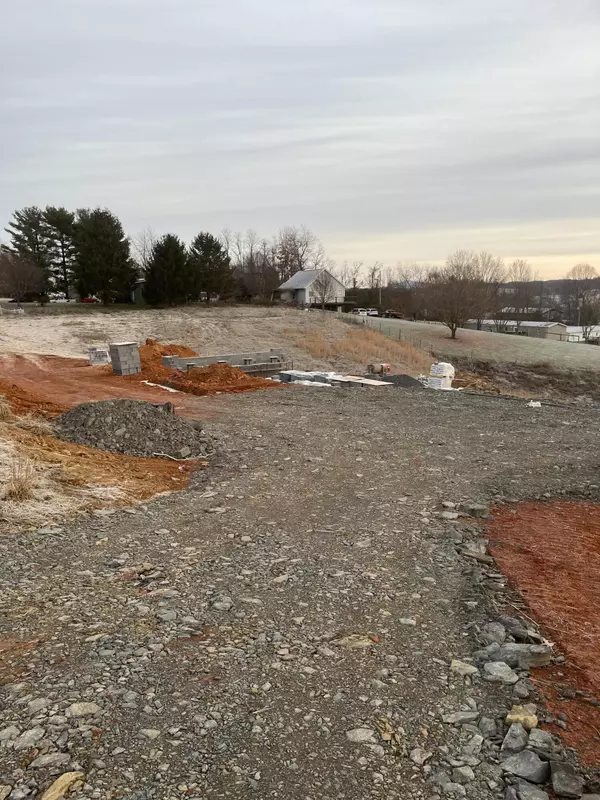$419,900
$419,900
For more information regarding the value of a property, please contact us for a free consultation.
3 Beds
3 Baths
2,693 SqFt
SOLD DATE : 05/20/2022
Key Details
Sold Price $419,900
Property Type Single Family Home
Sub Type Single Family Residence
Listing Status Sold
Purchase Type For Sale
Square Footage 2,693 sqft
Price per Sqft $155
Subdivision Not Listed
MLS Listing ID 9931842
Sold Date 05/20/22
Style Patio Home
Bedrooms 3
Full Baths 3
Total Fin. Sqft 2693
Originating Board Tennessee/Virginia Regional MLS
Year Built 2022
Lot Size 1.230 Acres
Acres 1.23
Property Description
Check out this beautiful home centrally located in Jonesborough and minutes from Johnson City. The house features an open floor plan and takes advantage of the high ceilings in the main living area to provide a spacious feel. The master bedroom has a walk in closet and features a tile walk in shower, linen closet and double vanity in the master bath. The kitchen offers white shaker style cabinets, an island, granite counter tops and a pantry. The finished downstairs has been built out to offer a large den/family room, a 3rd full bath and a large office space. From the back deck you can see the beautiful views overlooking a large back yard with the mountains in the distance. * Estimated completion date is April 20, 2022 Come see it today!! The listing has been obtained from a third party and/or tax records and must be verified before assuming accurate. Buyer(s) must verify information herein
Location
State TN
County Washington
Community Not Listed
Area 1.23
Zoning Res
Direction From Johnson City take Greenwood Drive, turn right onto Old Embreeville Rd. Home is on the Right, see sign
Interior
Interior Features Eat-in Kitchen, Granite Counters, Kitchen/Dining Combo, Open Floorplan, Walk-In Closet(s)
Heating Heat Pump
Cooling Heat Pump
Flooring Hardwood, Laminate
Window Features Double Pane Windows
Appliance Dishwasher, Electric Range, Microwave
Heat Source Heat Pump
Exterior
Parking Features Concrete
Roof Type Shingle
Topography Rolling Slope
Porch Back, Front Porch
Building
Foundation Block
Sewer Septic Tank
Water Public
Architectural Style Patio Home
Structure Type Block,Stone,Vinyl Siding
New Construction Yes
Schools
Elementary Schools Jonesborough
Middle Schools Jonesborough
High Schools David Crockett
Others
Senior Community No
Tax ID 068 247.00 000
Acceptable Financing Cash, Conventional, VA Loan
Listing Terms Cash, Conventional, VA Loan
Read Less Info
Want to know what your home might be worth? Contact us for a FREE valuation!

Our team is ready to help you sell your home for the highest possible price ASAP
Bought with Tammy Coffey • Fathom Realty
"My job is to find and attract mastery-based agents to the office, protect the culture, and make sure everyone is happy! "

