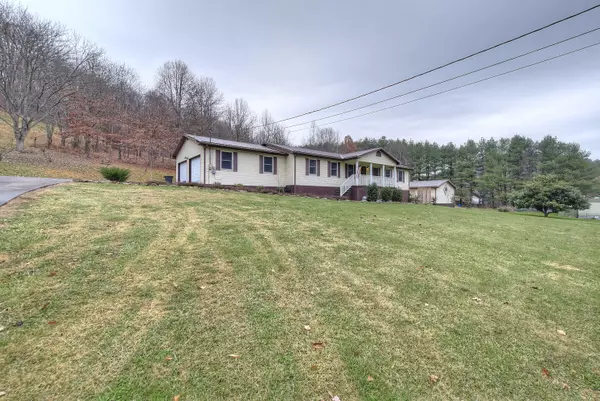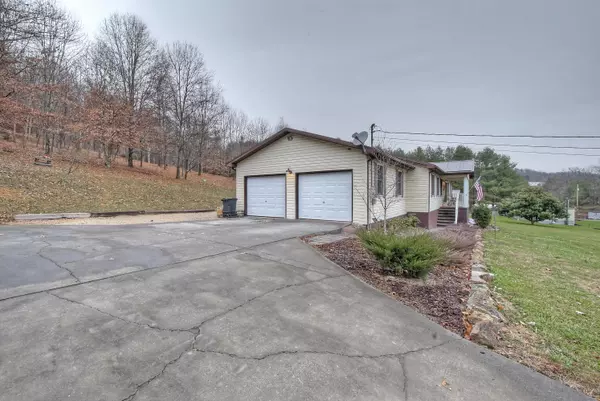$342,000
$389,000
12.1%For more information regarding the value of a property, please contact us for a free consultation.
3 Beds
3 Baths
1,736 SqFt
SOLD DATE : 01/21/2022
Key Details
Sold Price $342,000
Property Type Single Family Home
Sub Type Single Family Residence
Listing Status Sold
Purchase Type For Sale
Square Footage 1,736 sqft
Price per Sqft $197
Subdivision Not In Subdivision
MLS Listing ID 9931835
Sold Date 01/21/22
Bedrooms 3
Full Baths 2
Half Baths 1
Total Fin. Sqft 1736
Originating Board Tennessee/Virginia Regional MLS
Year Built 1990
Lot Size 6.740 Acres
Acres 6.74
Lot Dimensions see acres
Property Description
This spacious all one level home sits a breath taking 6.74 acre tract offering great mountain views. You love siting on the front porch as you enjoy the peaceful sounds of the stream lining the front of the property in addition to the gorgeous pond on the grounds. This home boast a great floorplan with large rooms. The front of the home feature a nice formal living room and a large formal dining room perfect for entertaining. Additionally there is nicely updated kitchen that attaches to cozy den leading to the large rear deck, perfect for outdoor enjoyment. The master bedroom is nicely sized and features a newly renovated en suite master bath with new granite counter tops and ceramic tile floors. The two guest bedrooms share a fully updated guest bathroom. You will love the additional space provided in the full unfinished basement perfect for further expansion or storage. This home features a large two car attached garage and two car detached garage. This home features warm neutral colors, new Luxury vinyl plank flooring. If you have been looking for the perfect home that provides both amenities and privacy while sitting on gorgeous acreage tract that look no further you have now found the right home. All information and square footage are subject to buyer verification.
Location
State TN
County Carter
Community Not In Subdivision
Area 6.74
Zoning Residential
Direction From Elizabethton traveling Highway 400. Turn right onto Cripple Creek Loop. Travel .75 miles. Home on left. See sign
Rooms
Basement Concrete
Ensuite Laundry Electric Dryer Hookup, Washer Hookup
Interior
Interior Features Laminate Counters, Smoke Detector(s)
Laundry Location Electric Dryer Hookup,Washer Hookup
Heating Electric, Heat Pump, Electric
Cooling Central Air
Flooring Carpet, Ceramic Tile, Laminate
Fireplaces Type Den, Wood Burning Stove
Fireplace Yes
Appliance Dishwasher, Dryer, Electric Range, Microwave, Refrigerator, Washer
Heat Source Electric, Heat Pump
Laundry Electric Dryer Hookup, Washer Hookup
Exterior
Garage Spaces 4.0
Utilities Available Cable Connected
View Mountain(s), Creek/Stream
Roof Type Metal
Topography Level, Rolling Slope
Porch Back, Covered, Deck, Front Porch
Total Parking Spaces 4
Building
Entry Level One
Foundation Block
Sewer Septic Tank
Water Public
Structure Type Vinyl Siding
New Construction No
Schools
Elementary Schools Central
Middle Schools Central
High Schools Elizabethton
Others
Senior Community No
Tax ID 026 068.09
Acceptable Financing Cash, Conventional, FHA, USDA Loan
Listing Terms Cash, Conventional, FHA, USDA Loan
Read Less Info
Want to know what your home might be worth? Contact us for a FREE valuation!

Our team is ready to help you sell your home for the highest possible price ASAP
Bought with Jay Crockett • REMAX Checkmate, Inc. Realtors

"My job is to find and attract mastery-based agents to the office, protect the culture, and make sure everyone is happy! "






