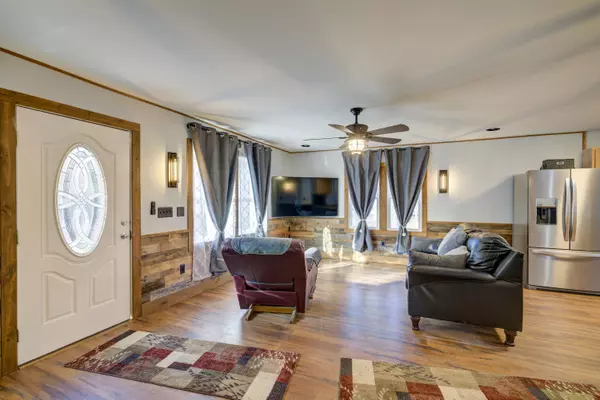$248,000
$235,499
5.3%For more information regarding the value of a property, please contact us for a free consultation.
3 Beds
2 Baths
1,536 SqFt
SOLD DATE : 01/14/2022
Key Details
Sold Price $248,000
Property Type Single Family Home
Sub Type Single Family Residence
Listing Status Sold
Purchase Type For Sale
Square Footage 1,536 sqft
Price per Sqft $161
Subdivision Not In Subdivision
MLS Listing ID 9931633
Sold Date 01/14/22
Style Ranch
Bedrooms 3
Full Baths 2
Total Fin. Sqft 1536
Originating Board Tennessee/Virginia Regional MLS
Year Built 1955
Lot Size 0.380 Acres
Acres 0.38
Lot Dimensions 100 X 175 IRR
Property Description
Remodeled! Renovated! Refreshing! Bring your bags and move right into this meticulously well-kept home in a perfect location just outside downtown Jonesborough. Even better, it's all on one level. The exterior of the home has been freshly pressure washed, manicured landscaping in the front, a fenced-in back yard, and a detached garage. As you enter the front door you will be wowed by the open concept living room and kitchen. The living area has charming wood accents, added dimmable mood lighting, new flooring, and a freestanding gas stove to keep you cozy. The kitchen has been updated with new lighting, fresh paint, backsplash, pantry, and an added coffee bar to enjoy each morning. The front of the home also offers a full bathroom and two bedrooms. Make your way to the back to find a large master suite! Brand new bathroom, extra storage space, and your laundry room. You'll love to know this home also offers new windows, new heat pump, updated plumbing, updated electrical, newer hot water heater, 6-year-old metal roof, even a gas furnace for emergency heat! The large basement is perfect for added storage or a workshop and the detached garage has heat, electricity, air compressor line, water, and wired smoke detectors. Truly ready from top to bottom with such thoughtful upgrades. Make your appointment today!
Location
State TN
County Washington
Community Not In Subdivision
Area 0.38
Zoning RS
Direction From JC - 11-E in Jonesborough, Take right on Meadow Brook after Food City. Home is on the right. See Sign.
Rooms
Basement Unfinished
Ensuite Laundry Electric Dryer Hookup, Washer Hookup
Interior
Interior Features Eat-in Kitchen, Kitchen/Dining Combo, Open Floorplan, Pantry, Remodeled, Restored, See Remarks
Laundry Location Electric Dryer Hookup,Washer Hookup
Heating Central, Heat Pump, Natural Gas
Cooling Central Air, Heat Pump
Flooring Laminate
Fireplaces Type See Remarks
Fireplace No
Window Features Double Pane Windows
Appliance Dishwasher, Microwave, Range, Refrigerator
Heat Source Central, Heat Pump, Natural Gas
Laundry Electric Dryer Hookup, Washer Hookup
Exterior
Exterior Feature See Remarks
Garage Deeded, Detached
Garage Spaces 1.0
Roof Type Metal
Topography Cleared
Porch Covered, Front Porch, Rear Porch
Parking Type Deeded, Detached
Total Parking Spaces 1
Building
Entry Level One
Foundation Block
Sewer Public Sewer
Water Public
Architectural Style Ranch
Structure Type Vinyl Siding
New Construction No
Schools
Elementary Schools Jonesborough
Middle Schools Jonesborough
High Schools David Crockett
Others
Senior Community No
Tax ID 052o A 008.00 000
Acceptable Financing Cash, Conventional, FHA, VA Loan
Listing Terms Cash, Conventional, FHA, VA Loan
Read Less Info
Want to know what your home might be worth? Contact us for a FREE valuation!

Our team is ready to help you sell your home for the highest possible price ASAP
Bought with Brittany Reed • The Addington Agency Bristol

"My job is to find and attract mastery-based agents to the office, protect the culture, and make sure everyone is happy! "






