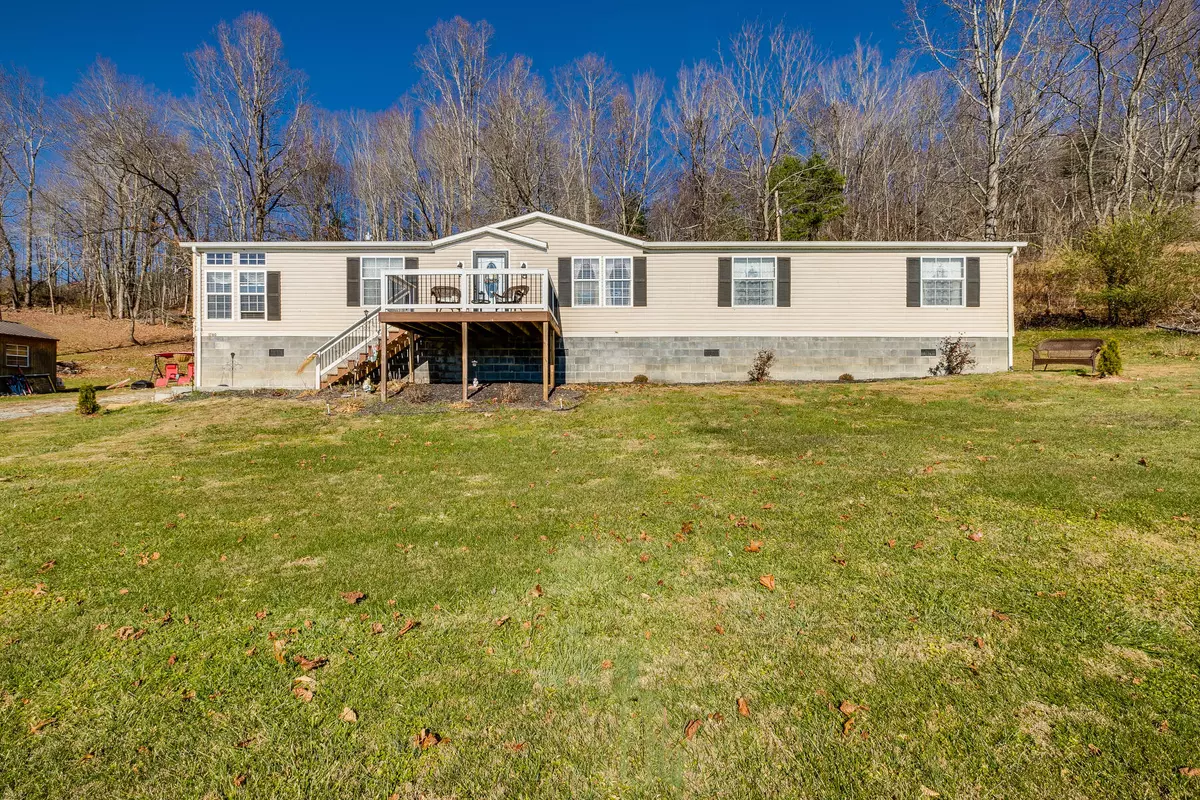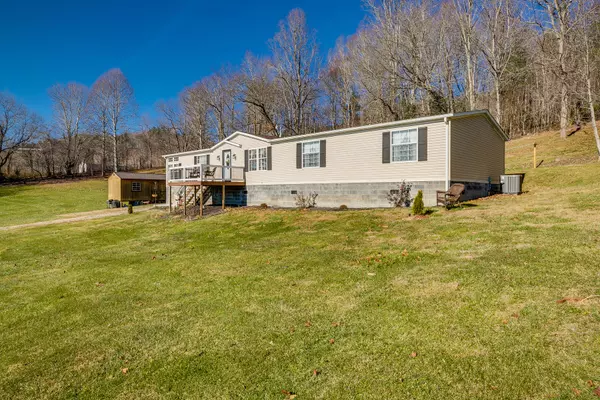$203,000
$195,000
4.1%For more information regarding the value of a property, please contact us for a free consultation.
4 Beds
3 Baths
1,736 SqFt
SOLD DATE : 03/04/2022
Key Details
Sold Price $203,000
Property Type Single Family Home
Sub Type Single Family Residence
Listing Status Sold
Purchase Type For Sale
Square Footage 1,736 sqft
Price per Sqft $116
Subdivision Not In Subdivision
MLS Listing ID 9931723
Sold Date 03/04/22
Style Other,See Remarks
Bedrooms 4
Full Baths 3
HOA Fees $1
Total Fin. Sqft 1736
Originating Board Tennessee/Virginia Regional MLS
Year Built 2001
Lot Size 2.660 Acres
Acres 2.66
Lot Dimensions See Acres
Property Description
Incredibly maintained, recently updated, extra large mobile home, situated on 2.66 acres with amazing mountain views. This home has everything for a growing family or someone looking for a little extra room to entertain. You will love every aspect of this home, from the beautiful stone aspects to the exquisite master suite with its own spa like bath and private sunroom. You will definitely appreciate such a lovely place to relax with so much to do in the area! This home so close to so many amazing location like Watauga Lake, Boone, NC, Grandfather Mountain, the Tri- Cities Region, Asheville, Abingdon, VA and so many other hiking/biking trails, restaurants, theatre just to name few. And because current home owner has taken care of so many update for you, like the gorgeous kitchen, brand new HVAC unit that was just installed this year, and more, you will have plenty of free time to explore and enjoy. Call your agent to schedule your private tour today. The mountains are calling, and it is time to address your dream!
Location
State TN
County Johnson
Community Not In Subdivision
Area 2.66
Zoning n.a
Direction From Elizabethton take Mary Patton HWY to Hampton. TL on 19-E, TR at red light on to HWY 321 toward Watauga Lake, follow 9 miles stay straight on to HWY 67 toward Mountain City, Follow 12 miles TL o Spear Branch Rd, home is on the L.
Rooms
Ensuite Laundry Electric Dryer Hookup, Washer Hookup
Interior
Interior Features Primary Downstairs, Built-in Features, Eat-in Kitchen, Kitchen Island, Kitchen/Dining Combo, Laminate Counters, Open Floorplan, Pantry, Remodeled, Soaking Tub, Walk-In Closet(s), Other, See Remarks
Laundry Location Electric Dryer Hookup,Washer Hookup
Heating Central, Fireplace(s), Heat Pump
Cooling Central Air, Heat Pump
Fireplaces Type Den
Fireplace Yes
Appliance Dishwasher, Electric Range, Microwave, Refrigerator
Heat Source Central, Fireplace(s), Heat Pump
Laundry Electric Dryer Hookup, Washer Hookup
Exterior
Exterior Feature Other, See Remarks
Garage RV Access/Parking, Gravel
Roof Type Shingle
Topography Level, Sloped
Porch Back, Deck, Front Porch, Porch
Parking Type RV Access/Parking, Gravel
Building
Entry Level One
Sewer Septic Tank
Water Public
Architectural Style Other, See Remarks
Structure Type Vinyl Siding
New Construction No
Schools
Elementary Schools Doe
Middle Schools Johnson Co
High Schools Johnson Co
Others
Senior Community No
Tax ID 045 037.04
Acceptable Financing Cash, Conventional, FHA, VA Loan
Listing Terms Cash, Conventional, FHA, VA Loan
Read Less Info
Want to know what your home might be worth? Contact us for a FREE valuation!

Our team is ready to help you sell your home for the highest possible price ASAP
Bought with Non Member • Non Member

"My job is to find and attract mastery-based agents to the office, protect the culture, and make sure everyone is happy! "






