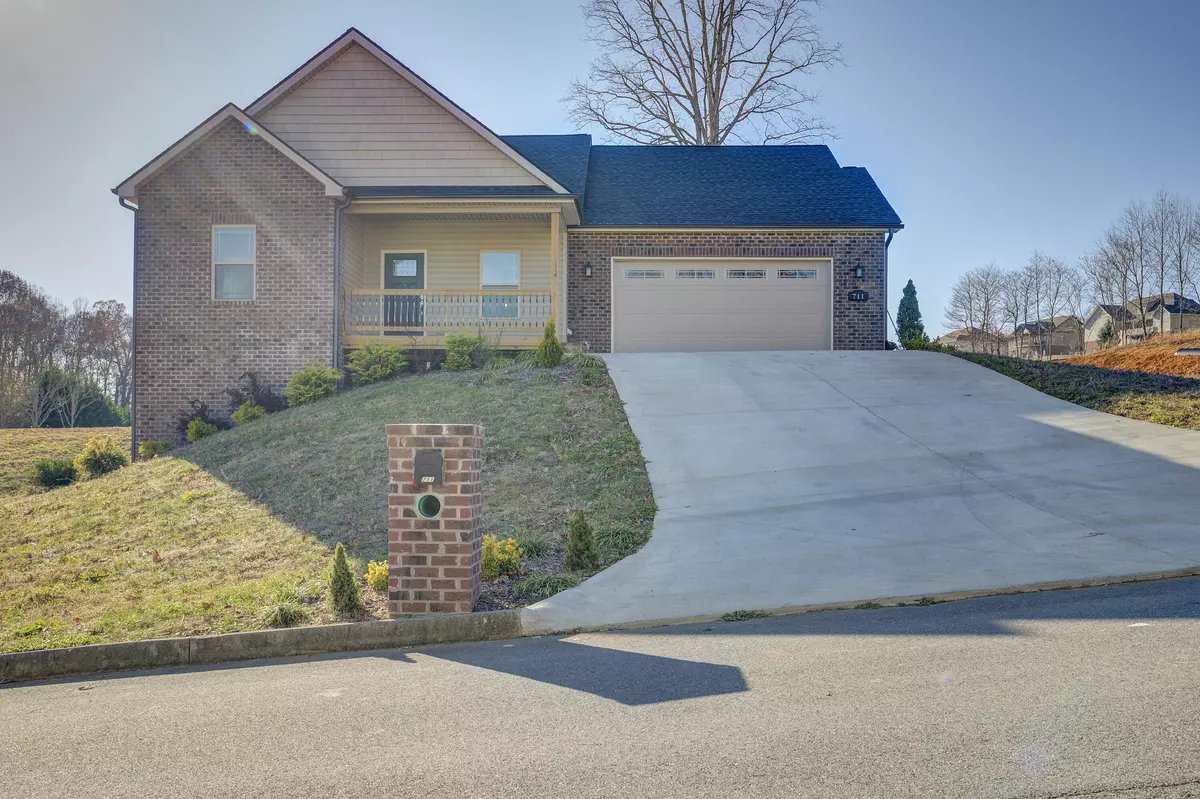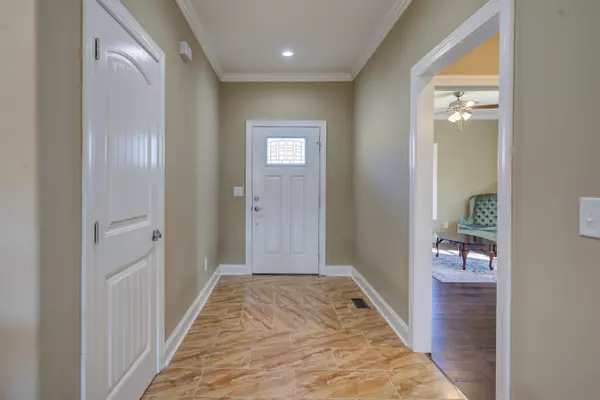$357,000
$375,000
4.8%For more information regarding the value of a property, please contact us for a free consultation.
3 Beds
2 Baths
1,845 SqFt
SOLD DATE : 01/12/2022
Key Details
Sold Price $357,000
Property Type Single Family Home
Sub Type Single Family Residence
Listing Status Sold
Purchase Type For Sale
Square Footage 1,845 sqft
Price per Sqft $193
Subdivision Allison Hills
MLS Listing ID 9931637
Sold Date 01/12/22
Style Ranch
Bedrooms 3
Full Baths 2
Total Fin. Sqft 1845
Originating Board Tennessee/Virginia Regional MLS
Year Built 2020
Lot Size 1.010 Acres
Acres 1.01
Lot Dimensions 43,995 sq ft
Property Description
Welcome to Allison Hills. This highly sought-after single-level stunner located in the heart of the Tri-Cities sits at a prime location in this developing neighborhood in Piney Flats. This 3 bedroom/2 bath open floor plan is bright and airy with the kitchen/living/dining room spacious enough for entertaining. Crown molding, hardwood floors, and tile throughout. You will be impressed with the kitchen boasting an island, as well as a bar. The kitchen also features upgraded cabinetry with soft close hinges, stainless steel appliances, tiled backsplash, and granite countertops. The composite granite Blanco sink is beautiful, strong, clean, and engineered to take on the toughest kitchen tasks. Off the kitchen, there is the dining room that is open to the family room with a gas fireplace, a vaulted ceiling, and with access to the backyard with a large covered back deck. The large master suite features TWO walk-in closets, making life a lot easier each morning! A spa-inspired bath comes complete with beautiful granite countertops, a walk-in tiled shower, double sink vanity, and whirlpool tub. The two other bedrooms share a hall bath with granite counters. There is a good-sized two-car garage with attic access. Newly fenced-in backyard is only a portion of this 1.1 acre lot, with additional yard space outside of the fence. Centrally located to all of the Tri-Cities. This home will not disappoint. Buyer/Buyer's Agent to verify all information.
Location
State TN
County Sullivan
Community Allison Hills
Area 1.01
Zoning RES
Direction From Johnson City, take Bristol Highway towards Bristol. In Piney Flats, turn left at the red light on to Allison Road. Go approximately 1.5 miles, turn right on Warren Rd. Turn right on Grovemont. Turn right on Pasture Ridge. Home on right.
Rooms
Basement Crawl Space
Interior
Interior Features Granite Counters, Kitchen Island, Open Floorplan, Whirlpool
Heating Heat Pump
Cooling Heat Pump
Flooring Ceramic Tile, Hardwood
Fireplaces Number 1
Fireplaces Type Gas Log
Fireplace Yes
Window Features Insulated Windows
Appliance Dishwasher, Electric Range, Microwave, Refrigerator
Heat Source Heat Pump
Laundry Electric Dryer Hookup, Washer Hookup
Exterior
Exterior Feature Balcony
Parking Features Concrete
Garage Spaces 2.0
View Mountain(s)
Roof Type Shingle
Topography Level, Rolling Slope
Porch Covered, Deck
Total Parking Spaces 2
Building
Entry Level One
Foundation Block
Sewer Septic Tank
Water Public
Architectural Style Ranch
Structure Type Brick,Vinyl Siding
New Construction No
Schools
Elementary Schools Mary Hughes
Middle Schools East Middle
High Schools Sullivan East
Others
Senior Community No
Tax ID 109m D 004.00
Acceptable Financing Cash, Conventional, VA Loan
Listing Terms Cash, Conventional, VA Loan
Read Less Info
Want to know what your home might be worth? Contact us for a FREE valuation!

Our team is ready to help you sell your home for the highest possible price ASAP
Bought with Leyton Patrick • Signature Properties Kpt
"My job is to find and attract mastery-based agents to the office, protect the culture, and make sure everyone is happy! "






