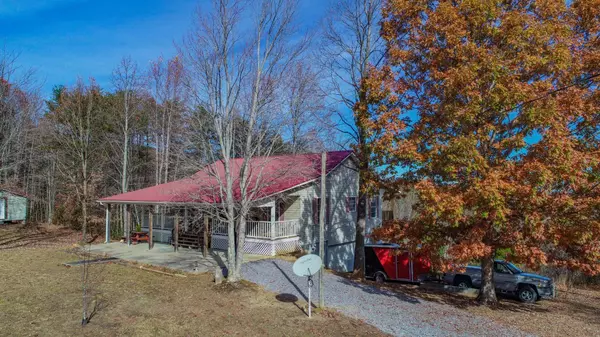$549,000
$549,000
For more information regarding the value of a property, please contact us for a free consultation.
4 Beds
2 Baths
2,360 SqFt
SOLD DATE : 01/27/2022
Key Details
Sold Price $549,000
Property Type Single Family Home
Sub Type Single Family Residence
Listing Status Sold
Purchase Type For Sale
Square Footage 2,360 sqft
Price per Sqft $232
Subdivision Not In Subdivision
MLS Listing ID 9931600
Sold Date 01/27/22
Style Ranch
Bedrooms 4
Full Baths 2
Total Fin. Sqft 2360
Originating Board Tennessee/Virginia Regional MLS
Year Built 1999
Lot Size 22.030 Acres
Acres 22.03
Lot Dimensions IRR
Property Description
FROM I-40 EXIT# 435 GO HWY 321 TOWARD GATLINBURG FOR 3.5 MILES, RIGHT ON BOGARD RD 8/10 MILE, RIGHT ON MCGAHA CHAPEL RD 1.4 MILES, RIGHT ON UNDER THE MOUNTAIN RD 5/10 MILE, RIGHT ON UNDER THE SUN RD FOR 900 FEET, RIGHT ON HOME PINES WAY TO HOME ON LEFT. NO SIGN
Location
State TN
County Cocke
Community Not In Subdivision
Area 22.03
Zoning None
Direction PLEASE CALL OFFICE @ 865-805-0321 FOR SHOWING INSTRUCTIONS. FRONT DOOR HARD TO OPEN & CLOSE, MAY HAVE TO PUSH & PULL WHILE TURNING KEY. SELLERS ALLOWING $2000 FLOORING ALLOWANCE. PROPERTY CONSISTS OF 2 PARCELS, 001.12 & 001.09. CASH OR CONVENTIONAL LOANS ONLY, EMAIL LENDER APPROVAL OR PROOF OF FUNDS
Rooms
Other Rooms Barn(s), Shed(s), Storage
Basement Finished, Full, Garage Door, Walk-Out Access
Ensuite Laundry Electric Dryer Hookup, Washer Hookup
Interior
Laundry Location Electric Dryer Hookup,Washer Hookup
Heating Central, Electric, Heat Pump, Electric
Cooling Central Air, Heat Pump
Flooring Carpet, Hardwood, Laminate, Tile, Vinyl
Fireplaces Number 1
Fireplaces Type Gas Log, Living Room
Fireplace Yes
Appliance Dishwasher, Electric Range, Refrigerator
Heat Source Central, Electric, Heat Pump
Laundry Electric Dryer Hookup, Washer Hookup
Exterior
Garage Attached
Garage Spaces 1.0
View Mountain(s)
Roof Type Metal
Topography Level, Part Wooded, Rolling Slope
Porch Covered, Deck, Patio, Porch
Parking Type Attached
Total Parking Spaces 1
Building
Entry Level One
Sewer Septic Tank
Water Well
Architectural Style Ranch
Structure Type Vinyl Siding
New Construction No
Schools
Elementary Schools Cosby
Middle Schools Newport Grammar
High Schools Cosby
Others
Senior Community No
Tax ID 082 001.12 000
Acceptable Financing Cash, Conventional
Listing Terms Cash, Conventional
Read Less Info
Want to know what your home might be worth? Contact us for a FREE valuation!

Our team is ready to help you sell your home for the highest possible price ASAP
Bought with Non Member • Non Member

"My job is to find and attract mastery-based agents to the office, protect the culture, and make sure everyone is happy! "






