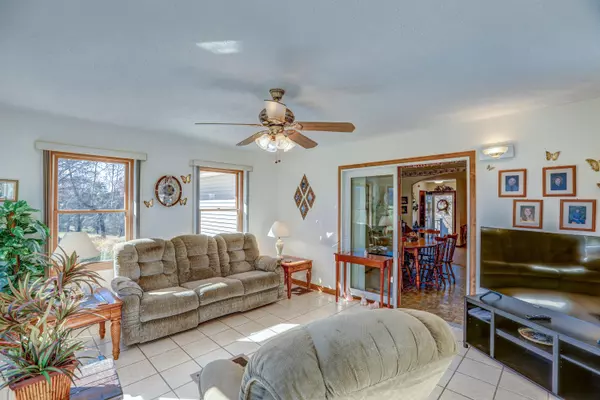$430,000
$399,000
7.8%For more information regarding the value of a property, please contact us for a free consultation.
2 Beds
2 Baths
1,624 SqFt
SOLD DATE : 01/10/2022
Key Details
Sold Price $430,000
Property Type Single Family Home
Sub Type Single Family Residence
Listing Status Sold
Purchase Type For Sale
Square Footage 1,624 sqft
Price per Sqft $264
Subdivision Not In Subdivision
MLS Listing ID 9931922
Sold Date 01/10/22
Style Ranch
Bedrooms 2
Full Baths 2
Total Fin. Sqft 1624
Originating Board Tennessee/Virginia Regional MLS
Year Built 1994
Lot Size 13.380 Acres
Acres 13.38
Lot Dimensions See Acres
Property Description
MULTIPLE OFFERS. Sellers request all offers submitted by 12 noon on Wednesday 12/15/21 with decision made by 6PM that day. One owner/ONE LEVEL living on 13+ Acres! Experience the peaceful setting of this well maintained 2 BEDROOM/2 BATH home with a Jonesborough address and conveniently located in Sullivan County, minutes from the junction of I-81 and I-26. This is the perfect mini-farm, with a 20 X 36 pole barn, a creek running at the edge of the farm, outdoor tool shed, fenced garden areas, and completely fenced pasture land. A new metal roof was installed within the past 5 years and the interior of the home boasts a well planned layout, an easy One Step back entrance, an owner's bedroom with full bath, laundry on the main level, a sunroom with beautiful views, and a full unfinished basement with high ceilings due to the use of floor trusses instead of floor joists in the house. The property includes a drive under 2 car garage, and a 288 sq. ft. attached carport.
Schedule a private showing to experience this incredible property. NOTE: A not yet listed $80,000 adjacent rental property with a 3BR/1 bath house on .62 acres is available to purchaser as a ''first right to purchase'' prior to closing original property.
Location
State TN
County Sullivan
Community Not In Subdivision
Area 13.38
Zoning A1
Direction From I-81 S toward Knoxville, Take exit 56 for Tri-Cities Crossing. Go 0.3 mi, then Turn LEFT onto Tri-Cities Crossing going 0.1 mi and continue onto Fordtown Rd for 0.4 mi. Turn left onto Mitchell Rd 0.2 mi. See sign for 1161 Mitchell Rd.
Rooms
Other Rooms Barn(s), Outbuilding, Shed(s)
Basement Concrete, Full, Garage Door, Interior Entry, Unfinished, Workshop
Ensuite Laundry Electric Dryer Hookup, Washer Hookup
Interior
Interior Features Primary Downstairs, Storm Door(s), Walk-In Closet(s)
Laundry Location Electric Dryer Hookup,Washer Hookup
Heating Heat Pump
Cooling Ceiling Fan(s), Heat Pump
Flooring Carpet, Tile, Vinyl
Window Features Double Pane Windows
Appliance Dishwasher, Electric Range, Microwave, Refrigerator
Heat Source Heat Pump
Laundry Electric Dryer Hookup, Washer Hookup
Exterior
Exterior Feature Garden, Pasture
Garage Asphalt, Carport, Garage Door Opener, Parking Pad, Underground
Garage Spaces 2.0
Carport Spaces 1
View Creek/Stream
Roof Type Metal
Topography Cleared, Pasture, Rolling Slope
Porch Porch
Parking Type Asphalt, Carport, Garage Door Opener, Parking Pad, Underground
Total Parking Spaces 2
Building
Entry Level One
Sewer Septic Tank
Water Public
Architectural Style Ranch
Structure Type Vinyl Siding
New Construction No
Schools
Elementary Schools Miller Perry
Middle Schools Sullivan Heights Middle
High Schools West Ridge
Others
Senior Community No
Tax ID 119 044.01
Acceptable Financing Cash, Conventional, FHA
Listing Terms Cash, Conventional, FHA
Read Less Info
Want to know what your home might be worth? Contact us for a FREE valuation!

Our team is ready to help you sell your home for the highest possible price ASAP
Bought with Ronnie Cook • Carroll Real Estate

"My job is to find and attract mastery-based agents to the office, protect the culture, and make sure everyone is happy! "






