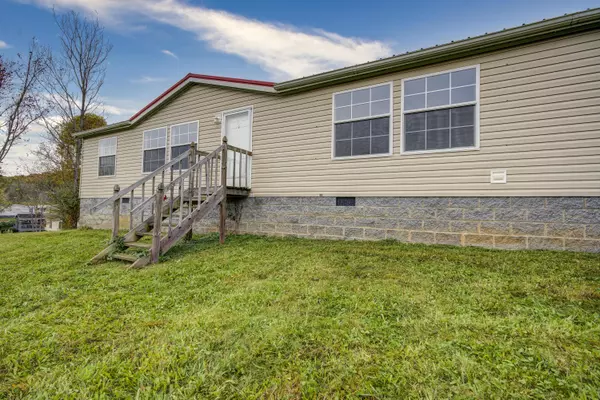$193,900
$189,900
2.1%For more information regarding the value of a property, please contact us for a free consultation.
4 Beds
2 Baths
1,736 SqFt
SOLD DATE : 01/24/2022
Key Details
Sold Price $193,900
Property Type Single Family Home
Sub Type Single Family Residence
Listing Status Sold
Purchase Type For Sale
Square Footage 1,736 sqft
Price per Sqft $111
Subdivision Not In Subdivision
MLS Listing ID 9931482
Sold Date 01/24/22
Bedrooms 4
Full Baths 2
Total Fin. Sqft 1736
Originating Board Tennessee/Virginia Regional MLS
Year Built 2005
Lot Size 1.070 Acres
Acres 1.07
Property Description
Mini farm with over 8 acres in great location that is convenient to all of the Tri-Cities. The home has just been updated with new paint, flooring, and updated master bathroom. The 3 bedroom, 2 bathroom split floor plan allows for spacious living that is perfect for entertaining. The open living room with wood burning fireplace overlooks the large front yard, while the kitchen has a ton of cabinets plus an island. Just off of the kitchen there is a 4th bedroom (previously used as office), laundry room, and a covered back porch. The 12x12 covered back porch is perfect for a relaxing morning or afternoon. Off of the fenced back yard you will see the fenced pasture area and pond. Some of the buildings on the property have power. The land is mostly cleared but also has some wooded areas which would make it perfect for horses, cattle, or most any livestock if you wanted!
Location
State TN
County Greene
Community Not In Subdivision
Area 1.07
Zoning A-1
Direction Head southwest on US-11E S/US-321 S toward Creasey Creek Rd Turn right onto TN-351 N Turn left onto TN-93 S Turn right onto Babbs Mill Rd Turn left onto Tyne Gray Rd Destination will be on the left
Rooms
Ensuite Laundry Electric Dryer Hookup, Washer Hookup
Interior
Interior Features Kitchen/Dining Combo
Laundry Location Electric Dryer Hookup,Washer Hookup
Heating Central, Fireplace(s)
Cooling Central Air
Appliance Dishwasher, Electric Range, Microwave, Refrigerator
Heat Source Central, Fireplace(s)
Laundry Electric Dryer Hookup, Washer Hookup
Exterior
Garage Gravel
Roof Type Metal
Topography Sloped
Parking Type Gravel
Building
Entry Level One
Sewer Septic Tank
Water Public
Structure Type Vinyl Siding
New Construction No
Schools
Elementary Schools Baileyton
Middle Schools Sullivan Heights Middle
High Schools North Greene
Others
Senior Community No
Tax ID 054 033.23 000
Acceptable Financing Cash, Conventional
Listing Terms Cash, Conventional
Read Less Info
Want to know what your home might be worth? Contact us for a FREE valuation!

Our team is ready to help you sell your home for the highest possible price ASAP
Bought with Katy Bennett • Hurd Realty, LLC

"My job is to find and attract mastery-based agents to the office, protect the culture, and make sure everyone is happy! "






