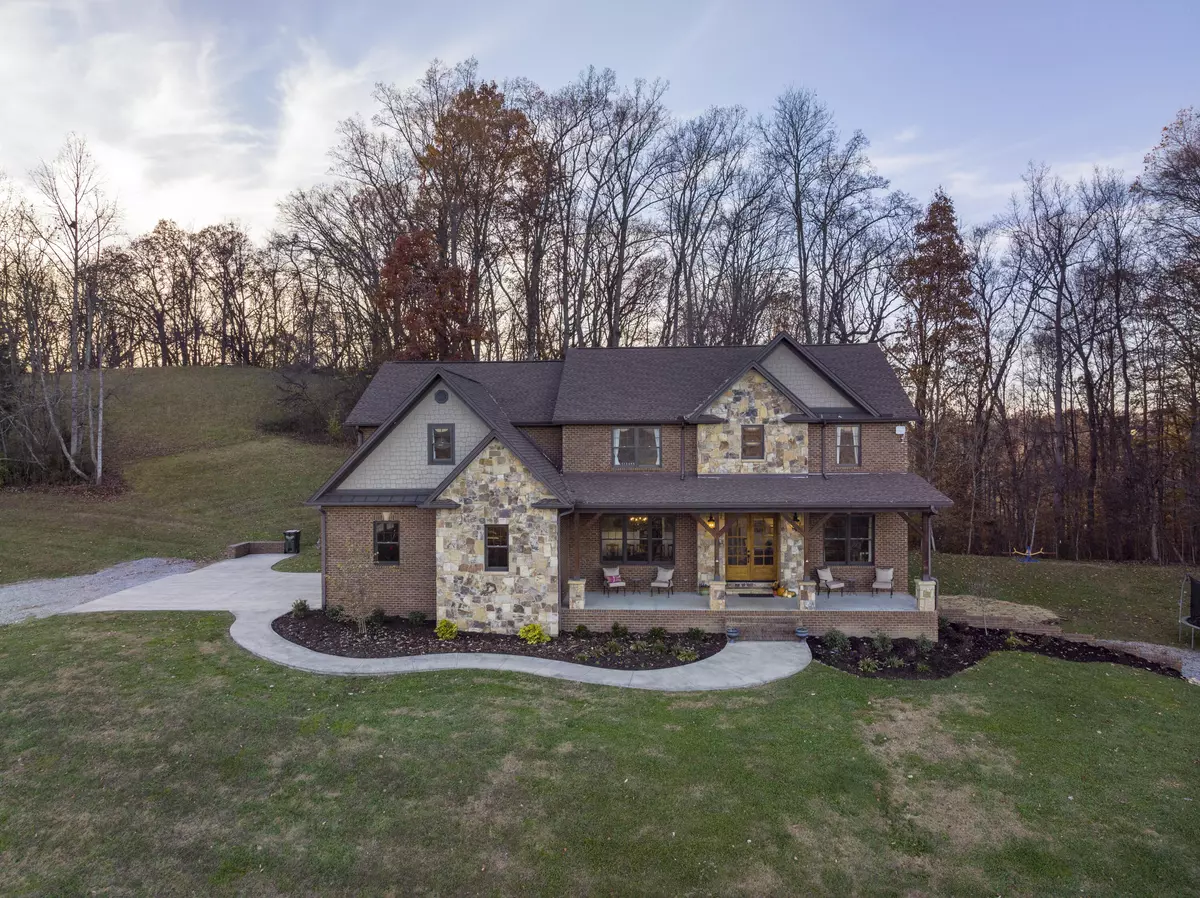$1,425,000
$1,500,000
5.0%For more information regarding the value of a property, please contact us for a free consultation.
6 Beds
5 Baths
4,579 SqFt
SOLD DATE : 01/14/2022
Key Details
Sold Price $1,425,000
Property Type Single Family Home
Sub Type Single Family Residence
Listing Status Sold
Purchase Type For Sale
Square Footage 4,579 sqft
Price per Sqft $311
Subdivision Not In Subdivision
MLS Listing ID 9931367
Sold Date 01/14/22
Bedrooms 6
Full Baths 4
Half Baths 1
Total Fin. Sqft 4579
Originating Board Tennessee/Virginia Regional MLS
Year Built 2014
Lot Size 19.000 Acres
Acres 19.0
Lot Dimensions 19 +/-
Property Description
Wake up and immerse yourself in God's amazing sunrise accentuating the glorious layered mountain views. Enjoy a cup of coffee on the covered front porch that overlooks your 19+/- acre homestead while observing the morning wildlife. This home offers breathtaking mountain views, privacy, covered back and front porches, plenty of space, convenient location, county taxes only, unfinished walkout basement that could be transformed into an in-law suite, main level living, energy-efficient, garden space, a meadow with lots of berries, plenty of space for livestock, and so much more. On the main level, you have a chef's kitchen with an island, pantry, and 2 dishwashers, eat-in kitchen area, large DR, office space, LR with stone wood-burning fireplace, large master bedroom with sitting area, master bath, laundry, and half bath for guest. Upstairs you will find 4/5 additional bedrooms, 3 full baths, bonus room, and lots of storage. The basement offers tons of storage or a clean slate for an in-law suite, movie theatre, or family room. Basement is plumbed for a bath and has its own driveway with garage. This home truly has it all and you must see it in person to take it all in! Buyer to verify all info. Septic permit is for 5 bedrooms.
Location
State TN
County Washington
Community Not In Subdivision
Area 19.0
Zoning Res
Direction Boones creek exit to red light past Gates at Highland, take a right at red light, left onto Hairetown, Left on Tavern Hill Rd, home will be gravel driveway on the left, no sign
Rooms
Basement Unfinished, Walk-Out Access, Workshop
Interior
Interior Features Primary Downstairs, Eat-in Kitchen, Granite Counters, Open Floorplan, Pantry
Heating Fireplace(s), Heat Pump
Cooling Ceiling Fan(s), Heat Pump
Flooring Carpet, Hardwood, Tile
Fireplaces Number 1
Fireplaces Type Living Room
Fireplace Yes
Window Features Double Pane Windows
Appliance Dishwasher, Range, Refrigerator
Heat Source Fireplace(s), Heat Pump
Exterior
Garage Gravel
Garage Spaces 3.0
Utilities Available Cable Connected
View Mountain(s)
Roof Type Shingle
Topography Level, Rolling Slope
Porch Covered, Deck, Front Porch
Parking Type Gravel
Total Parking Spaces 3
Building
Entry Level Two
Foundation Block
Sewer Septic Tank
Water Public
Structure Type Brick,Stone
New Construction No
Schools
Elementary Schools Jonesborough
Middle Schools Jonesborough
High Schools David Crockett
Others
Senior Community No
Tax ID 043 022.03 000
Acceptable Financing Cash, Conventional, VA Loan
Listing Terms Cash, Conventional, VA Loan
Read Less Info
Want to know what your home might be worth? Contact us for a FREE valuation!

Our team is ready to help you sell your home for the highest possible price ASAP
Bought with Petra Becker • REMAX Checkmate, Inc. Realtors

"My job is to find and attract mastery-based agents to the office, protect the culture, and make sure everyone is happy! "






