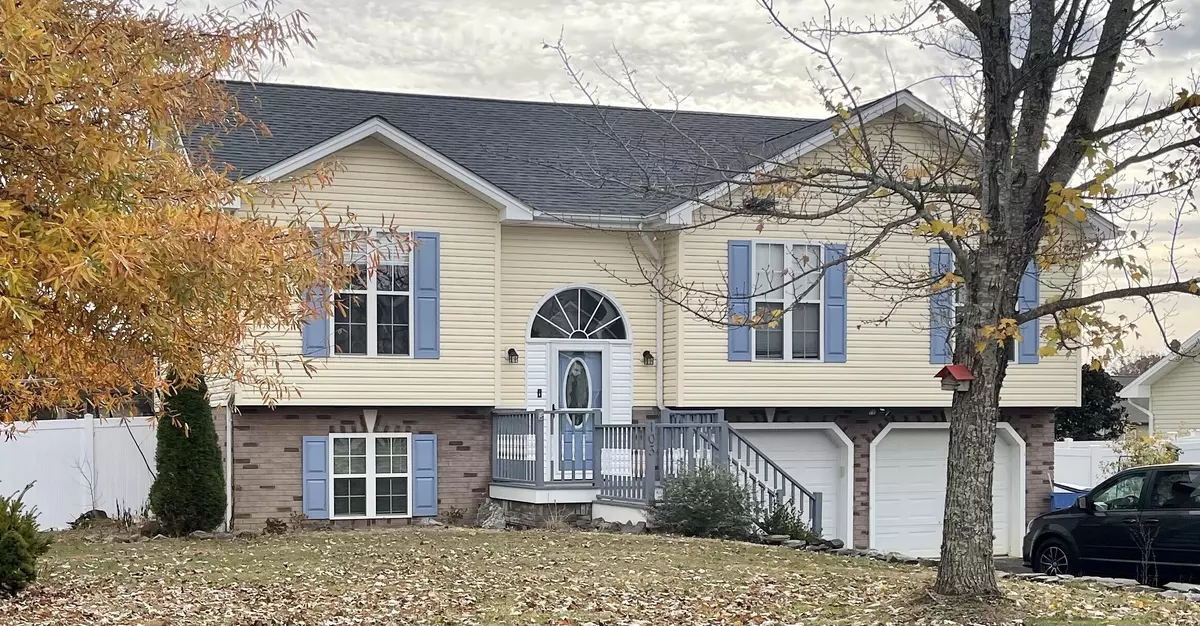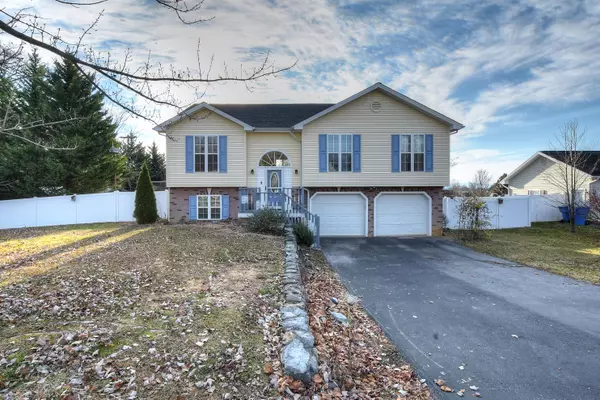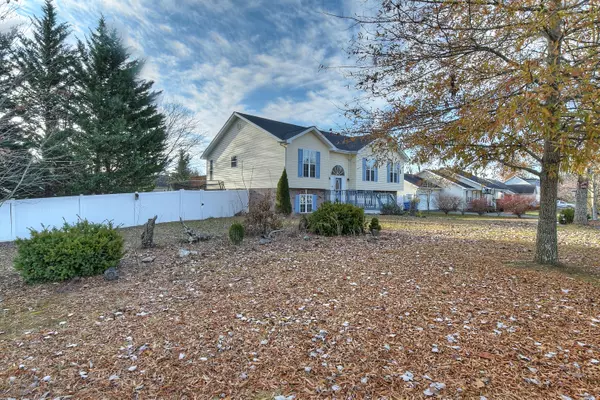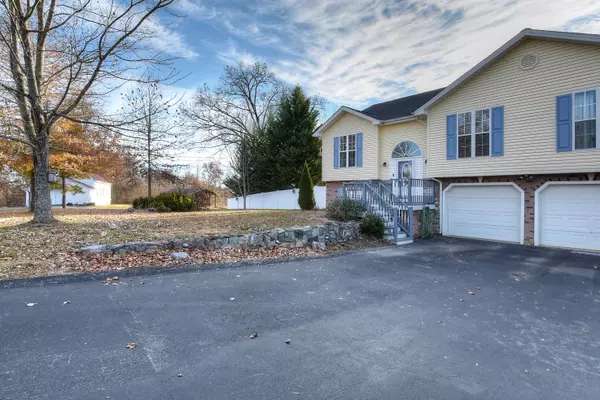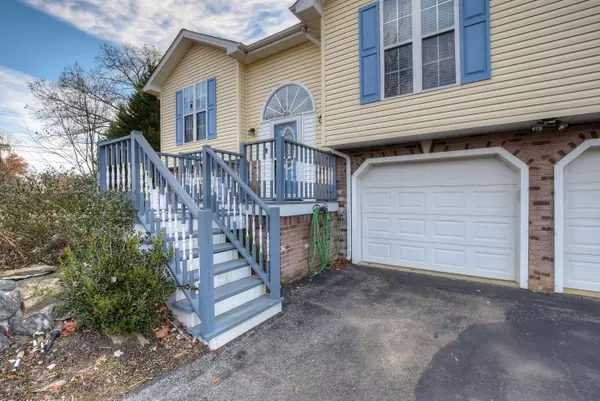$295,000
$299,900
1.6%For more information regarding the value of a property, please contact us for a free consultation.
4 Beds
3 Baths
2,270 SqFt
SOLD DATE : 12/29/2021
Key Details
Sold Price $295,000
Property Type Single Family Home
Sub Type Single Family Residence
Listing Status Sold
Purchase Type For Sale
Square Footage 2,270 sqft
Price per Sqft $129
Subdivision Royal Oaks
MLS Listing ID 9931567
Sold Date 12/29/21
Style Split Foyer
Bedrooms 4
Full Baths 3
Total Fin. Sqft 2270
Originating Board Tennessee/Virginia Regional MLS
Year Built 2001
Lot Dimensions 167.06 X 150 IRR
Property Description
Perfect family home in a wonderful neighborhood!!
Inside the city of Jonesborough and convenient to everything, with a country charm. On the main level you will find a formal living room, formal dining room, eat in kitchen, primary bedroom suite with whirlpool tub and walk in closet, 2 additional large bedrooms, and a full bath. Downstairs you will find a large den with gas fireplace, the 4th bedroom, an additional full bath, laundry, and an over-sized 2 car garage with storage room. This home also offers a fenced back yard, and a large storage shed with 220 volt wiring. Priced to sell so make your appointment today!!
All information herein is deemed accurate but not reliable, and must be verified by selling agent.
Location
State TN
County Washington
Community Royal Oaks
Zoning R-1
Direction From Hwy 11E take Headtown road, turn left onto Union Church Rd, take second left onto Royal Oaks Dr, home is located on the left see sign.
Rooms
Other Rooms Outbuilding
Interior
Interior Features 2+ Person Tub, Central Vac (Plumbed), Eat-in Kitchen, Entrance Foyer, Laminate Counters, Utility Sink, Walk-In Closet(s), Whirlpool
Heating Heat Pump
Cooling Heat Pump
Flooring Carpet, Ceramic Tile, Hardwood, Vinyl
Fireplaces Number 1
Fireplaces Type Basement, Den, Gas Log
Fireplace Yes
Window Features Double Pane Windows,Insulated Windows,Window Treatment-Some
Appliance Dishwasher, Disposal, Electric Range, Microwave, Refrigerator
Heat Source Heat Pump
Laundry Electric Dryer Hookup, Washer Hookup
Exterior
Exterior Feature Playground
Parking Features Asphalt, Attached, Garage Door Opener
Garage Spaces 2.0
Pool Above Ground
Utilities Available Cable Available
View Mountain(s)
Roof Type Composition
Topography Level
Porch Back, Deck, Front Porch, Rear Patio
Total Parking Spaces 2
Building
Foundation Block
Sewer Public Sewer
Water Public
Architectural Style Split Foyer
Structure Type Vinyl Siding
New Construction No
Schools
Elementary Schools Jonesborough
Middle Schools Jonesborough
High Schools David Crockett
Others
Senior Community No
Tax ID 052f E 045.00 000
Acceptable Financing Cash, Conventional, FHA, VA Loan
Listing Terms Cash, Conventional, FHA, VA Loan
Read Less Info
Want to know what your home might be worth? Contact us for a FREE valuation!

Our team is ready to help you sell your home for the highest possible price ASAP
Bought with Jerry Hall • REMAX Checkmate, Inc. Realtors
"My job is to find and attract mastery-based agents to the office, protect the culture, and make sure everyone is happy! "

