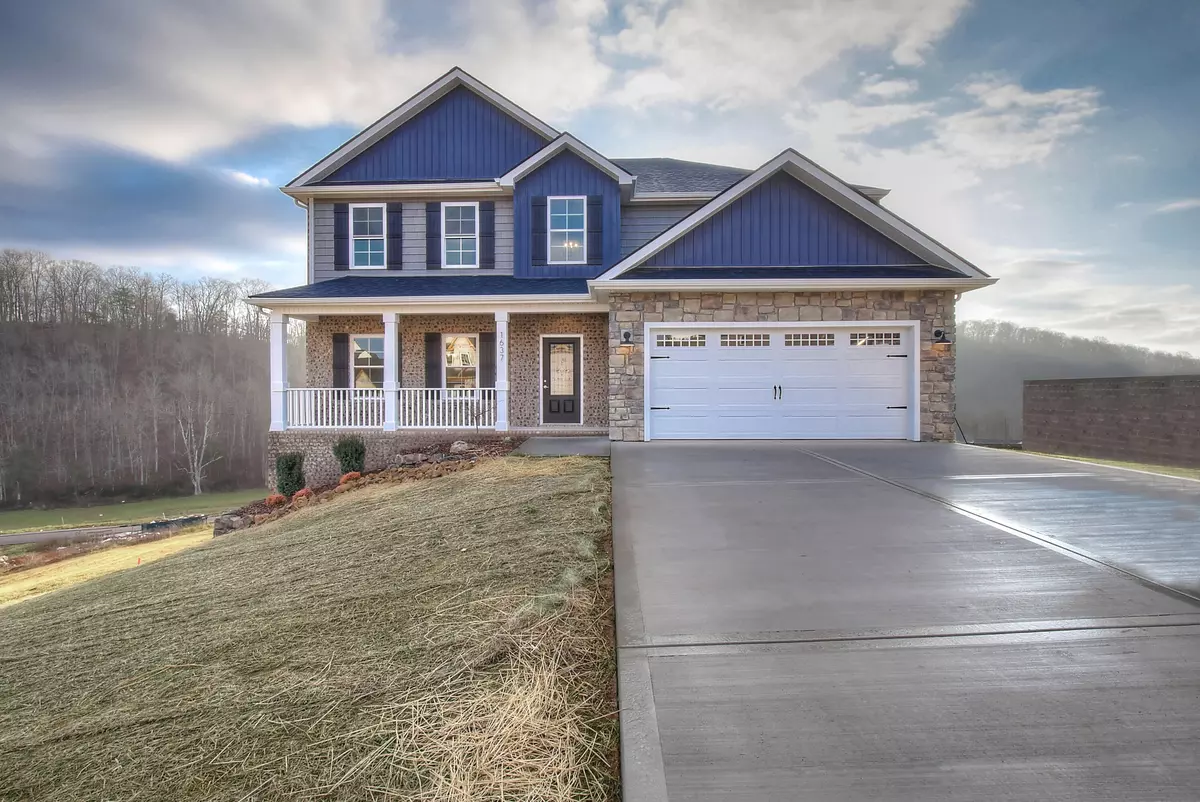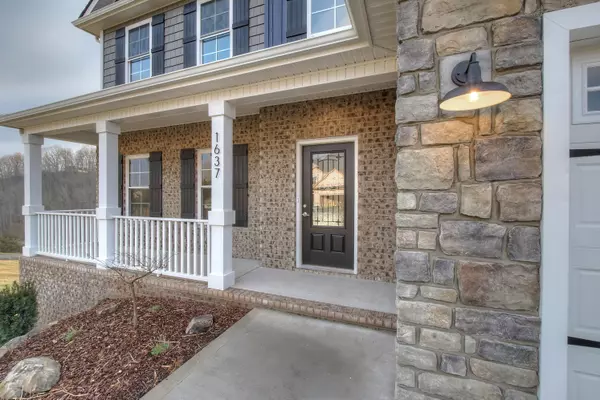$589,900
$589,900
For more information regarding the value of a property, please contact us for a free consultation.
4 Beds
3 Baths
2,756 SqFt
SOLD DATE : 03/04/2022
Key Details
Sold Price $589,900
Property Type Single Family Home
Sub Type Single Family Residence
Listing Status Sold
Purchase Type For Sale
Square Footage 2,756 sqft
Price per Sqft $214
Subdivision Daniels Ridge
MLS Listing ID 9931344
Sold Date 03/04/22
Bedrooms 4
Full Baths 3
HOA Fees $250
Total Fin. Sqft 2756
Originating Board Tennessee/Virginia Regional MLS
Year Built 2021
Lot Size 0.300 Acres
Acres 0.3
Lot Dimensions 150 x 100 IRR
Property Description
New Construction - Now COMPLETE!
Orth Homes newly designed 'Yukon' model features an open floor plan offering 4BR/3BA with nearly 2800 finished sq. ft. The main level features an inviting foyer, formal dining area with custom wainscoting, large living area open to the huge gourmet kitchen, full bath, and a bedroom/office. The kitchen will be a true inspiration to any cook with its open design, over 8' long kitchen island, quartz countertops, stainless Whirlpool appliances. The second level offers a spacious family/rec room that is sure to provide your family with the extra living space needed. Luxurious 14X15 master suite features double vanity sinks, soaker tub, separate tiled shower, and a large walk-in closet. The 2nd and 3rd bedrooms are generously sized with plenty of closet space. Laundry room is also conveniently located on 2nd level. Enjoy this peaceful neighborhood from your covered front porch or relish some outdoor sitting on the back patio! Gorgeous views off the back porch of the sunrise This has a 1 year builder's home warranty to provide the 'Peace of Mind' that comes with buying a quality Orth Home. All information herein deemed reliable but subject to buyer's verification. Taxes not assessed. Estimated completion of January 2022.
Location
State TN
County Washington
Community Daniels Ridge
Area 0.3
Zoning Residential
Direction From I26 take the Gray exit toward the Tri Cities Airport. Follow Bobby Hicks Hwy to Right on Cox Lane. Left on Cedar Creek Rd. Right into Daniels Ridge community. Left on Prospects Way. Follow straight thru the circle. Home on left. See sign.
Rooms
Basement Block, Unfinished
Interior
Interior Features Eat-in Kitchen, Granite Counters, Kitchen Island, Open Floorplan, Pantry, Smoke Detector(s), Walk-In Closet(s)
Heating Heat Pump
Cooling Central Air
Flooring Carpet, Ceramic Tile, Hardwood
Fireplaces Number 1
Fireplaces Type Gas Log, Living Room
Fireplace Yes
Window Features Double Pane Windows,Insulated Windows
Appliance Dishwasher, Disposal, Microwave, Range
Heat Source Heat Pump
Laundry Electric Dryer Hookup, Washer Hookup
Exterior
Parking Features Concrete, Garage Door Opener
Garage Spaces 2.0
Roof Type Shingle
Topography Rolling Slope
Porch Back, Covered
Total Parking Spaces 2
Building
Entry Level Two
Foundation Block
Sewer Public Sewer
Water Public
Structure Type Brick,Stone,Vinyl Siding
New Construction Yes
Schools
Elementary Schools Gray
Middle Schools Gray
High Schools Daniel Boone
Others
Senior Community No
Tax ID 090 005n G 017.00
Acceptable Financing Cash, Conventional, FHA, VA Loan
Listing Terms Cash, Conventional, FHA, VA Loan
Read Less Info
Want to know what your home might be worth? Contact us for a FREE valuation!

Our team is ready to help you sell your home for the highest possible price ASAP
Bought with Carrie Riley • Century 21 Legacy Col Hgts
"My job is to find and attract mastery-based agents to the office, protect the culture, and make sure everyone is happy! "






