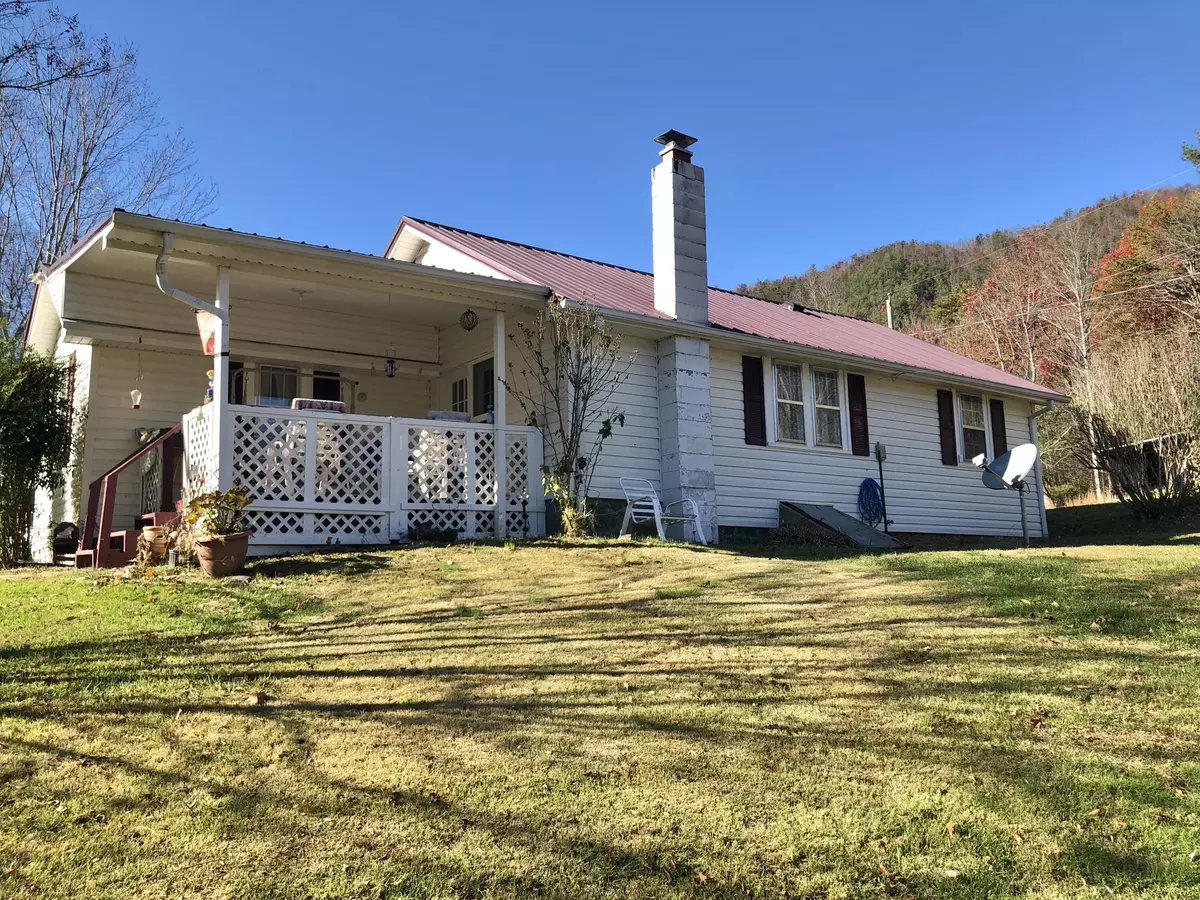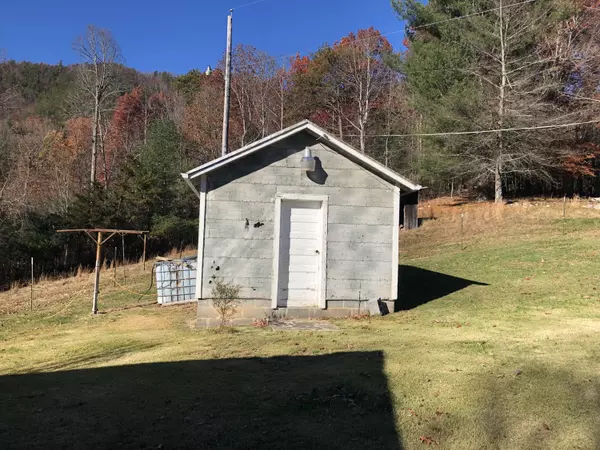$225,000
$229,900
2.1%For more information regarding the value of a property, please contact us for a free consultation.
2 Beds
1 Bath
924 SqFt
SOLD DATE : 03/31/2022
Key Details
Sold Price $225,000
Property Type Single Family Home
Sub Type Single Family Residence
Listing Status Sold
Purchase Type For Sale
Square Footage 924 sqft
Price per Sqft $243
Subdivision Not In Subdivision
MLS Listing ID 9931313
Sold Date 03/31/22
Bedrooms 2
Full Baths 1
Total Fin. Sqft 924
Originating Board Tennessee/Virginia Regional MLS
Year Built 1936
Lot Size 14.430 Acres
Acres 14.43
Lot Dimensions See acres
Property Description
VIEWS! VIEWS! VIEWS! Back on the market because survey came out different from the listing. Second chance for all you buyers who missed it! Come live on your own mountain. This well cared for home offers newer roof, and heat pump. Front and back covered porches to enjoy the view, low maintenance vinyl siding. Barn, 2 carports, smokehouse with power and a cookstove in it, plus another building. Well water, but public water is at the road if you prefer. Property is about 90% fenced with some timber on it. Very little undergrowth making it easy to get around. Numerous building sites and a professional shooting range. Info deemed reliable but not guaranteed. Buyer or buyer's agent to verify.
Location
State TN
County Carter
Community Not In Subdivision
Area 14.43
Zoning RS
Direction From 19E turn onto 321 at the traffic light towards Watauga Lake, left on Hall St, right on Swimming Pool Rd, left on Stout Hollow Rd, property a short distance on the left. Long driveway.
Rooms
Other Rooms Barn(s), Kennel/Dog Run, Outbuilding, Shed(s)
Basement Dirt Floor, Exterior Entry
Interior
Heating Electric, Heat Pump, Wood Stove, Electric
Cooling Central Air, Heat Pump
Flooring Carpet, Hardwood, Laminate, Vinyl
Equipment Satellite Dish
Window Features Single Pane Windows,Storm Window(s)
Appliance Dryer, Electric Range, Refrigerator, Washer
Heat Source Electric, Heat Pump, Wood Stove
Laundry Electric Dryer Hookup, Washer Hookup
Exterior
Exterior Feature Pasture
Parking Features Carport
Carport Spaces 2
Utilities Available Cable Available
View Mountain(s)
Roof Type Metal
Topography Mountainous, Part Wooded, Pasture, Rolling Slope, Sloped
Porch Back, Covered, Front Porch, Porch
Building
Entry Level One
Foundation Block
Sewer Septic Tank
Water At Road, Well
Structure Type Vinyl Siding
New Construction No
Schools
Elementary Schools Hampton
Middle Schools Hampton
High Schools Hampton
Others
Senior Community No
Tax ID 058 038.00
Acceptable Financing Cash, Conventional, USDA Loan
Listing Terms Cash, Conventional, USDA Loan
Read Less Info
Want to know what your home might be worth? Contact us for a FREE valuation!

Our team is ready to help you sell your home for the highest possible price ASAP
Bought with Susie Fields • Crye-Leike Rogersville Realty Group
"My job is to find and attract mastery-based agents to the office, protect the culture, and make sure everyone is happy! "






