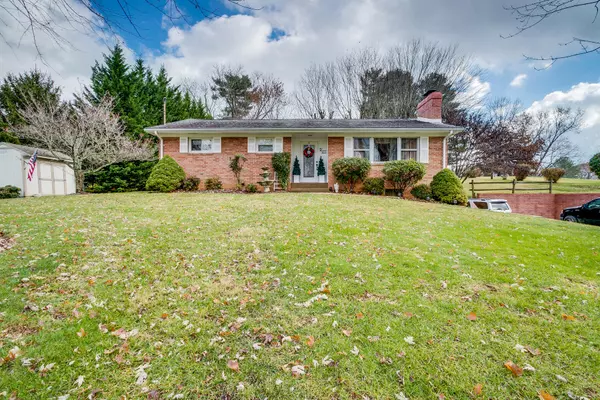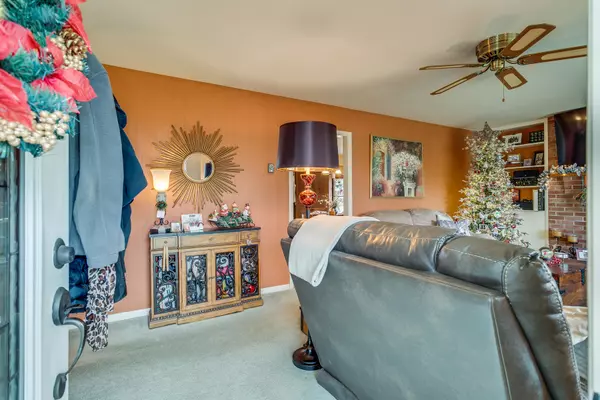$205,000
$195,000
5.1%For more information regarding the value of a property, please contact us for a free consultation.
3 Beds
2 Baths
1,940 SqFt
SOLD DATE : 01/03/2022
Key Details
Sold Price $205,000
Property Type Single Family Home
Sub Type Single Family Residence
Listing Status Sold
Purchase Type For Sale
Square Footage 1,940 sqft
Price per Sqft $105
Subdivision Not In Subdivision
MLS Listing ID 9931490
Sold Date 01/03/22
Style Ranch,Traditional
Bedrooms 3
Full Baths 2
Total Fin. Sqft 1940
Originating Board Tennessee/Virginia Regional MLS
Year Built 1963
Lot Dimensions 125 x 329 irregular
Property Description
This is a Must See! Wont last long at this price. Absolute dollhouse in a terrific neighborhood within walking distance of Historic downtown Jonesborough. The setting is picturesque. Dead end street. Huge yard that backs up to open pasture. Home is beautifully maintained. 3 Bedroom 1 bath upstairs with a second bath under renovation in basement. 2 Fireplaces (1 electric logs in LR and 1 with gas logs in basement although propane tank has been removed). 3rd bedroom is currently being used as an office. Full basement with drive under garage. Washer, Dryer, Freezer in basement and all kitchen appliances including Refrigerator remain at no additional expense to Buyer. Living Room curtains attached to rod and rod do not convey. Brackets attached to wall will remain. All other curtains/draperies do not convey. Home is being sold ''As Is Where Is'' and any inspection is for Buyers informational purposes only. Buyer or Buyers agent to verify all information contained herein. Information taken from public records.
Location
State TN
County Washington
Community Not In Subdivision
Zoning Residential
Direction Head toward Jonesborough on 11 E Hwy. at red light in front of Jonesborough Middle School turn left on Forest Dr and follow to stop sign. Turn left on Old Jonesborough Highway and your first right is Jackson Lane. Home is on left. Sign in yard. GPS friendly.
Rooms
Other Rooms Outbuilding
Basement Full, Garage Door, Partially Finished
Ensuite Laundry Electric Dryer Hookup, Washer Hookup
Interior
Interior Features Eat-in Kitchen, Solid Surface Counters
Laundry Location Electric Dryer Hookup,Washer Hookup
Heating Fireplace(s), Heat Pump
Cooling Heat Pump
Flooring Carpet, Parquet, Tile
Fireplaces Number 2
Fireplaces Type Basement, Living Room
Fireplace Yes
Appliance Dishwasher, Dryer, Electric Range, Microwave, Refrigerator, Washer, Other, See Remarks
Heat Source Fireplace(s), Heat Pump
Laundry Electric Dryer Hookup, Washer Hookup
Exterior
Garage Asphalt, Garage Door Opener
Garage Spaces 1.0
Utilities Available Cable Connected
Roof Type Asphalt
Topography Level
Porch Rear Patio
Parking Type Asphalt, Garage Door Opener
Total Parking Spaces 1
Building
Entry Level One
Foundation Block
Sewer Public Sewer
Water Public
Architectural Style Ranch, Traditional
Structure Type Brick
New Construction No
Schools
Elementary Schools Jonesborough
Middle Schools Jonesborough
High Schools David Crockett
Others
Senior Community No
Tax ID 060b D 026.00 000
Acceptable Financing Cash, Conventional
Listing Terms Cash, Conventional
Read Less Info
Want to know what your home might be worth? Contact us for a FREE valuation!

Our team is ready to help you sell your home for the highest possible price ASAP
Bought with AUBREY TALARICO • Evans & Evans Real Estate

"My job is to find and attract mastery-based agents to the office, protect the culture, and make sure everyone is happy! "






