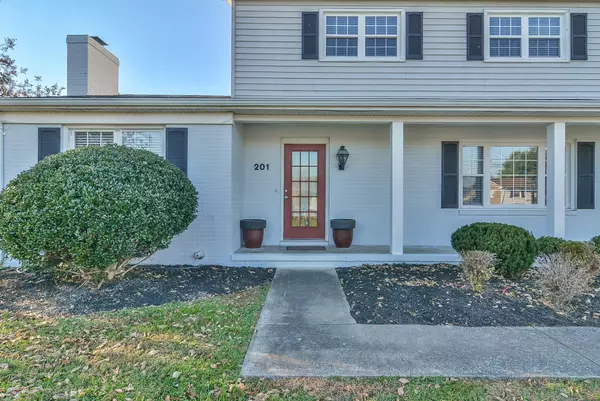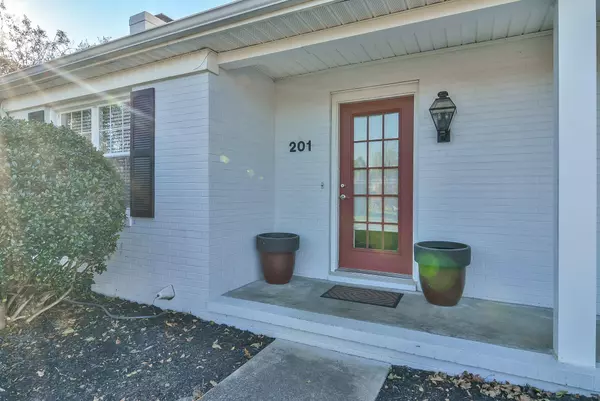$301,000
$274,900
9.5%For more information regarding the value of a property, please contact us for a free consultation.
3 Beds
2 Baths
2,048 SqFt
SOLD DATE : 01/10/2022
Key Details
Sold Price $301,000
Property Type Single Family Home
Sub Type Single Family Residence
Listing Status Sold
Purchase Type For Sale
Square Footage 2,048 sqft
Price per Sqft $146
Subdivision Twin Hills
MLS Listing ID 9931170
Sold Date 01/10/22
Style Traditional
Bedrooms 3
Full Baths 2
Total Fin. Sqft 2048
Originating Board Tennessee/Virginia Regional MLS
Year Built 1977
Lot Size 0.350 Acres
Acres 0.35
Lot Dimensions 101x152x151x101
Property Description
BACK ON THE MARKET WITH NO FAULT OF THE SELLERS. PLEASE ALLOW 48HRS FOR ALL OFFERS TO BE REVIEWED BY SELLERS. EASY TO SHOW!
Beautiful Home in Wonderful convenient location ! Home features Beautiful Foyer with Formal Living room with fireplace , Spacious Family room perfect for entertaining, Pretty laminate Flooring , Kitchen with White cabinets , Pretty Granite Countertops , Stainless Steel appliances , Formal Dining area . Media room could be used for extended dining area or office area. Newly remodeled Utility room with Plenty of room for storage. Garage is used for storage and workshop area. Home has 3 Bedrooms , and 2 Full Bathrooms. Outside of home features fenced in back yard and a 18x36 in ground Swimming pool perfect for enjoying with family and friends. All offers contingent upon sellers finding adequate Housing before closing date. All information must be verified by Buyers. Information taken from CRS and square footage is approx and must be verified by Buyers.
Location
State TN
County Washington
Community Twin Hills
Area 0.35
Zoning rs
Direction Hwy 36 (Kingsport Hwy ) from Johnson City Turn Left on to Judson Dr. Home on Right. 201 Judson Dr.
Interior
Heating Central, Electric, Electric
Cooling Central Air
Flooring Carpet, Ceramic Tile, Laminate, Vinyl
Appliance Dishwasher, Disposal, Electric Range, Microwave, Refrigerator
Heat Source Central, Electric
Laundry Electric Dryer Hookup, Washer Hookup
Exterior
Parking Features Asphalt
Pool In Ground
Amenities Available Landscaping
Roof Type Composition
Topography Level, Sloped
Building
Entry Level Two
Water Public
Architectural Style Traditional
Structure Type Brick,Frame
New Construction No
Schools
Elementary Schools Boones Creek
Middle Schools Boones Creek
High Schools Daniel Boone
Others
Senior Community No
Tax ID 012f B 028.00 000
Acceptable Financing Conventional, FHA, VA Loan
Listing Terms Conventional, FHA, VA Loan
Read Less Info
Want to know what your home might be worth? Contact us for a FREE valuation!

Our team is ready to help you sell your home for the highest possible price ASAP
Bought with Cortney Stewart • Evans & Evans Real Estate
"My job is to find and attract mastery-based agents to the office, protect the culture, and make sure everyone is happy! "






