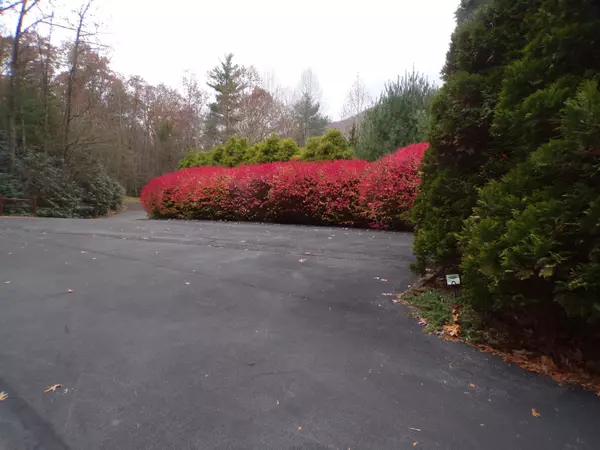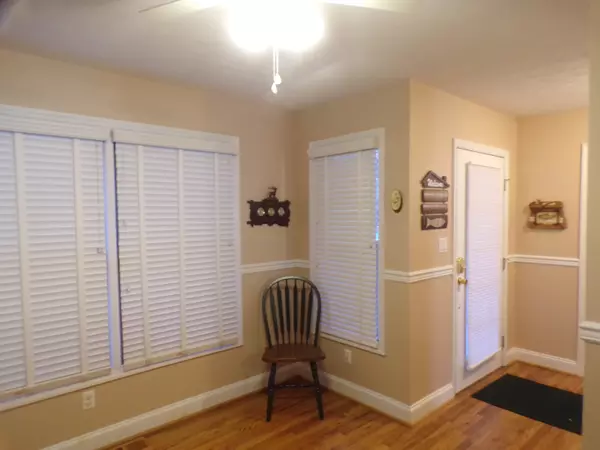$225,000
$229,500
2.0%For more information regarding the value of a property, please contact us for a free consultation.
2 Beds
3 Baths
1,534 SqFt
SOLD DATE : 11/29/2021
Key Details
Sold Price $225,000
Property Type Single Family Home
Sub Type Single Family Residence
Listing Status Sold
Purchase Type For Sale
Square Footage 1,534 sqft
Price per Sqft $146
Subdivision Not In Subdivision
MLS Listing ID 9931130
Sold Date 11/29/21
Style Townhouse
Bedrooms 2
Full Baths 2
Half Baths 1
HOA Fees $200
Total Fin. Sqft 1534
Originating Board Tennessee/Virginia Regional MLS
Year Built 1999
Lot Dimensions See acres
Property Description
Location, Location, Location. Beautiful Lake Watauga and long range mountain views are found at 141 Lakeview Terrace Private Drive. A turnkey opportunity....the property is being sold furnished and offers the enjoyment of low maintenance living. Nice size kitchen with open concept to the keeping room features decorative fireplace and uninterrupted views of scenic Watauga Lake. Master and mini master with en suites, jetted tub, walk in closet, master bedroom exterior balcony along with half bath and storage room upon entrance..... mention only a few of the many amenities offered here. Rustic exterior along with traditional Tennessee field stone accents features & professional landscaping are perfect for keeping with the mountain surround. Nice paved circle drive way up and around the home allows for easy access and makes this property perfect for the mountain getaway your have always dreamed of. For full time living at Lake Watauga enjoy Watauga Lake Winery, day trips to Ashville, NC Boone NC and all other Tri City area attractions. Come and Stay vacationed. Being offered at $229,500. Truly a rare opportunity. Call today and be the first to view. Buyer/ buyer's agent to verify all information.
Location
State TN
County Johnson
Community Not In Subdivision
Zoning Residential
Direction Take Hwy 421 S turning right onto Hwy 167 at Food Lion. Continue approximately 11.5 miles turning left across bridge onto Lakeview Drive. Approximately 1 miles on left with sign at driveway entrance. Continue up and it is the first unit on the left.
Interior
Interior Features Balcony, Kitchen/Dining Combo, Laminate Counters, Walk-In Closet(s)
Heating Central, Fireplace(s), Heat Pump
Cooling Ceiling Fan(s), Central Air
Flooring Carpet, Ceramic Tile, Hardwood
Fireplaces Number 1
Fireplaces Type Gas Log, Great Room
Fireplace Yes
Window Features Double Pane Windows
Appliance Dishwasher, Dryer, Range, Refrigerator, Washer
Heat Source Central, Fireplace(s), Heat Pump
Exterior
Exterior Feature Balcony, See Remarks
Parking Features Asphalt, Circular Driveway, Parking Spaces
Amenities Available Landscaping
View Water, Mountain(s)
Roof Type Composition
Topography Sloped
Porch Back, Covered, Deck, Front Porch
Building
Entry Level Two
Sewer Septic Tank
Water Public
Architectural Style Townhouse
Structure Type Wood Siding
New Construction No
Schools
Elementary Schools Roan Creek
Middle Schools Johnson Co
High Schools Johnson Co
Others
Senior Community No
Tax ID 083 41.05
Acceptable Financing Cash, Conventional
Listing Terms Cash, Conventional
Read Less Info
Want to know what your home might be worth? Contact us for a FREE valuation!

Our team is ready to help you sell your home for the highest possible price ASAP
Bought with Debbie Perry • Century 21 Legacy
"My job is to find and attract mastery-based agents to the office, protect the culture, and make sure everyone is happy! "






