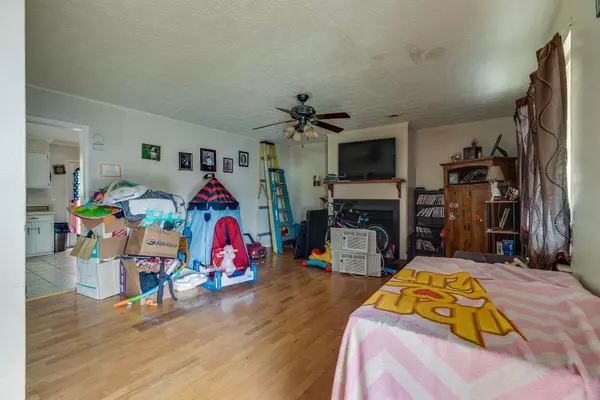$137,500
$137,500
For more information regarding the value of a property, please contact us for a free consultation.
3 Beds
2 Baths
1,680 SqFt
SOLD DATE : 12/14/2021
Key Details
Sold Price $137,500
Property Type Single Family Home
Sub Type Single Family Residence
Listing Status Sold
Purchase Type For Sale
Square Footage 1,680 sqft
Price per Sqft $81
Subdivision Pioneer
MLS Listing ID 9931088
Sold Date 12/14/21
Style Ranch
Bedrooms 3
Full Baths 2
Total Fin. Sqft 1680
Originating Board Tennessee/Virginia Regional MLS
Year Built 1974
Lot Dimensions 120 x 130 irr
Property Description
Welcome to 2122 Monte Clark Street! This home is a great opportunity to for those looking to fix up or flip that 3 bedrrom/2 bath single level home. With some TLC this home could be that great investment property that you are looking for or for that home buyer is looking to fix up the property and make it there own. It has a large fenced in back yard for the kids to play in or for your fur baby to roam. Home is part of an Estate and is being ''Sold As Is''. Home appears to need a new roof, not currently leaking, but aged, new flooring or carpet, bathroom remodels/update and update on kitchen along with rear gutter needing replaced. Again, home is sold AS IS, seller only considering cash or conventional financing, no exceptions. Information deemed accurate but not guaranteed, buyers agent to verify.
Location
State TN
County Carter
Community Pioneer
Zoning residential
Direction Take west G street turn right onto Jena Beth Street, turn right onto Monta Clark street house on left see sign
Rooms
Ensuite Laundry Electric Dryer Hookup, Washer Hookup
Interior
Interior Features Eat-in Kitchen, Laminate Counters, Rough in Bath
Laundry Location Electric Dryer Hookup,Washer Hookup
Heating Central, Heat Pump
Cooling Central Air, Heat Pump
Flooring Carpet, Hardwood, Laminate
Window Features Single Pane Windows
Appliance Electric Range, Refrigerator
Heat Source Central, Heat Pump
Laundry Electric Dryer Hookup, Washer Hookup
Exterior
Garage Gravel
Pool Above Ground
View Mountain(s)
Roof Type Composition,Shingle
Topography Sloped
Porch Front Porch
Parking Type Gravel
Building
Sewer Public Sewer
Water Public
Architectural Style Ranch
Structure Type Brick,Wood Siding
New Construction No
Schools
Elementary Schools West Side
Middle Schools Central
High Schools Elizabethton
Others
Senior Community No
Tax ID 048c C 004.00
Acceptable Financing Cash, Conventional
Listing Terms Cash, Conventional
Read Less Info
Want to know what your home might be worth? Contact us for a FREE valuation!

Our team is ready to help you sell your home for the highest possible price ASAP
Bought with Tonya Houghton • Bridge Pointe Real Estate JC

"My job is to find and attract mastery-based agents to the office, protect the culture, and make sure everyone is happy! "






