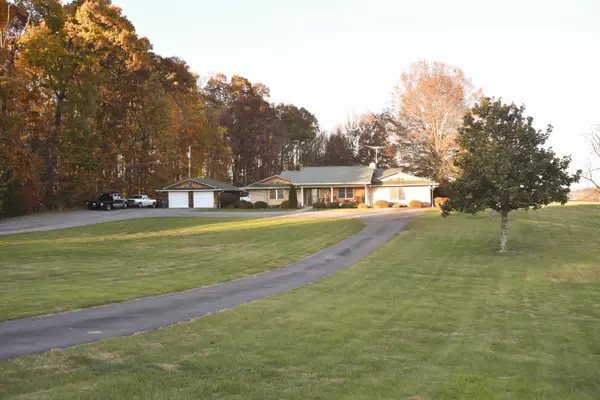$485,000
$499,900
3.0%For more information regarding the value of a property, please contact us for a free consultation.
3 Beds
3 Baths
2,100 SqFt
SOLD DATE : 02/04/2022
Key Details
Sold Price $485,000
Property Type Single Family Home
Sub Type Single Family Residence
Listing Status Sold
Purchase Type For Sale
Square Footage 2,100 sqft
Price per Sqft $230
Subdivision Not In Subdivision
MLS Listing ID 9931032
Sold Date 02/04/22
Bedrooms 3
Full Baths 2
Half Baths 1
Total Fin. Sqft 2100
Originating Board Tennessee/Virginia Regional MLS
Year Built 1990
Lot Size 2.560 Acres
Acres 2.56
Lot Dimensions 211 x 506 x 258 x 518
Property Description
This property is really quite special. It has been well maintained and turned into a wonderful home with room for everything for every member of the family. If you have a need for a garage, workshop, she-shed, screened in dining area outside, well there is a lot more then this. Truly marvelous. Off the beaten track, peaceful, mountain views and more. I'll start with the interior: Wow, you walk into an spacious Great room that spills over to the dining and very open large kitchen , tons of cabinets, recessed lighting, a gas stove , brand new dishwasher, microwave, all stainless steel and a refrigerator. The flooring is the luxury vinyl squares that are grouted in. It is difficult to tell the difference between these and tile. The floors throughout the house are gorgeous. The laundry room is a great size as well. Room to move around, fold clother, storage for laundry needs. Master has a wonderful en suite, all bedrooms are good sized. All this on one level. The outside is truly special. A 32 x 40 heated shop. It is currently being used for automobile shop. Pretty amazing. It has it's own power, wood burning stove, an over head beam to move equipment and shelves made for weight. (engines..etc) Also has a tool shop. Attached to it is a lean to building, a door between the two building, 16 x 40- Keeps Fork lift and shop tools. RV parking, covered, 50amp. 16 x 44 Screened in Tiki bar/dining room/decking area. 16 x 60. This is a perfect family event center. You will love it. Electricity, ceiling fans, lights. In-ground heated pool- Salt water. 18 x 36 Has a diving board. AND a detatched 2 car over sized garage. Heated. 24 x 24. There is a board walk type area between main house and this 2 car garage. It's a fabulous home and property. Not to mention, it has Mountain views. Matteport and drone photos on their way. (Interior too)!
Location
State TN
County Washington
Community Not In Subdivision
Area 2.56
Zoning Residential
Direction 11E towards Telford, left on Stockyard, , 1 st house on the left.
Rooms
Other Rooms Outbuilding
Ensuite Laundry Electric Dryer Hookup, Washer Hookup
Interior
Interior Features Granite Counters
Laundry Location Electric Dryer Hookup,Washer Hookup
Heating Electric, Heat Pump, Electric
Cooling Heat Pump
Flooring Laminate
Fireplaces Number 1
Fireplaces Type Gas Log, Living Room
Fireplace Yes
Window Features Double Pane Windows
Appliance Dishwasher, Gas Range, Microwave, Refrigerator
Heat Source Electric, Heat Pump
Laundry Electric Dryer Hookup, Washer Hookup
Exterior
Exterior Feature See Remarks
Garage RV Access/Parking, Asphalt, Circular Driveway, Gravel, Parking Pad, See Remarks
Garage Spaces 4.0
Pool Heated, In Ground
Amenities Available Landscaping
Roof Type Metal
Topography Level, Part Wooded
Porch Back, Enclosed, Front Porch
Parking Type RV Access/Parking, Asphalt, Circular Driveway, Gravel, Parking Pad, See Remarks
Total Parking Spaces 4
Building
Entry Level One
Sewer Septic Tank
Water Well
Structure Type Brick,Wood Siding,Other
New Construction No
Schools
Elementary Schools Grandview
Middle Schools Grandview
High Schools David Crockett
Others
Senior Community No
Tax ID 066 153.00 000
Acceptable Financing Cash, Conventional
Listing Terms Cash, Conventional
Read Less Info
Want to know what your home might be worth? Contact us for a FREE valuation!

Our team is ready to help you sell your home for the highest possible price ASAP
Bought with Lora Dowling • Greater Impact Realty Jonesborough

"My job is to find and attract mastery-based agents to the office, protect the culture, and make sure everyone is happy! "






