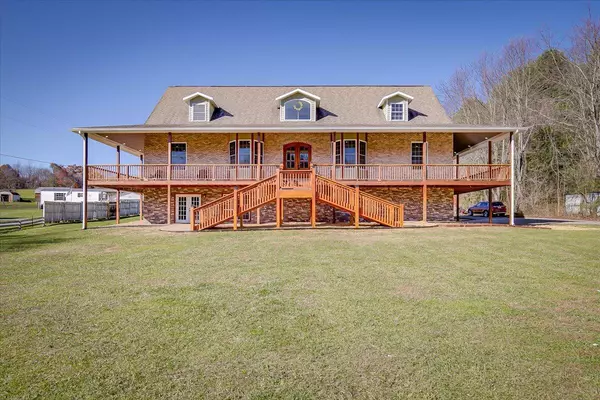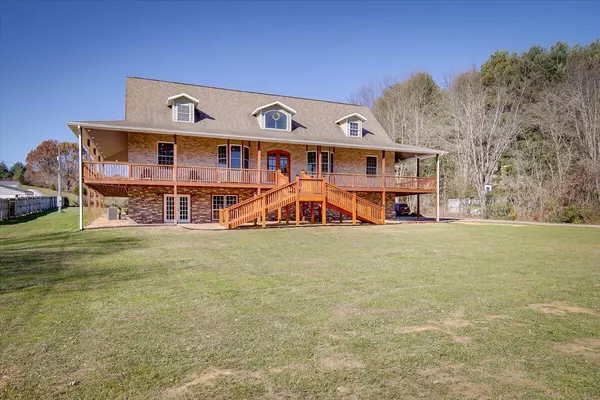$680,000
$699,900
2.8%For more information regarding the value of a property, please contact us for a free consultation.
5 Beds
4 Baths
6,204 SqFt
SOLD DATE : 04/08/2022
Key Details
Sold Price $680,000
Property Type Single Family Home
Sub Type Single Family Residence
Listing Status Sold
Purchase Type For Sale
Square Footage 6,204 sqft
Price per Sqft $109
Subdivision Not In Subdivision
MLS Listing ID 9931113
Sold Date 04/08/22
Style Craftsman
Bedrooms 5
Full Baths 4
Total Fin. Sqft 6204
Originating Board Tennessee/Virginia Regional MLS
Year Built 2010
Lot Size 1.280 Acres
Acres 1.28
Lot Dimensions see acres
Property Description
Back on the market, NO FAULT OF THE SELLER. All inspections have been completed. CUSTOM BUILT, ONE OWNER EXQUISTELY DESIGNED BRICK HOME with full wrap around covered porch situated on level 1.28 acres. COUNTRY LIVING yet minutes away from ETSU and VA hospital. Walk up the gorgeous double staircase to the main level and enter through the stunning double door entryway into the open GREAT ROOM with beautiful hardwood flooring, straight ahead is another beautiful door leading out to the wrap around porch that includes recessed lighting around the perimeter of the home, to the right you will see the large dining area and modern kitchen with lovely cabinets, granite countertops, induction stove top, built-in oven, two refrigerators and large pantry. Adjoining the kitchen and family rooms is a large laundry room with heated floors and full bathroom with heated floor and jetted bathtub. The upper level has a sitting area, four bedrooms and two full baths. The master suit has nice walk-in closet, heated floors, jacuzzi tub, walk-in shower, double sinks, and a bidet. The first level is home with-in a home! From the insulated two car garage, walk into the full-size kitchen with stainless steel appliances and ample storage. There is a large living room with double doors to walk outside, a bonus media room with a 90-inch TV projector and sound system, a nice size bedroom and laundry hook-ups. The downstairs bathroom includes a bidet and a wet steam shower. The homeowner is leaving 4 televisions and two TV projectors that are mounted throughout the home. A must see! Too many details to mention.
Location
State TN
County Washington
Community Not In Subdivision
Area 1.28
Zoning residential
Direction Take exit 17 from I-26 toward Jonesborough, Turn left onto Old Boones Creek Rd, Turn left onto John France Rd right onto Headtown Rd, left onto E Main St. right onto Sycamore Dr, right onto Taylor Dr
Rooms
Ensuite Laundry Electric Dryer Hookup, Washer Hookup
Interior
Interior Features Granite Counters, Open Floorplan, Walk-In Closet(s), Wired for Data
Laundry Location Electric Dryer Hookup,Washer Hookup
Heating Heat Pump
Cooling Heat Pump
Flooring Ceramic Tile, Hardwood
Window Features Double Pane Windows
Appliance Built-In Electric Oven, Dishwasher, Microwave, Refrigerator
Heat Source Heat Pump
Laundry Electric Dryer Hookup, Washer Hookup
Exterior
Garage Concrete
Garage Spaces 2.0
View Mountain(s)
Roof Type Shingle
Topography Level
Porch Wrap Around
Parking Type Concrete
Total Parking Spaces 2
Building
Entry Level Three Or More
Foundation Slab
Water Public
Architectural Style Craftsman
Structure Type Brick,Stone
New Construction No
Schools
Elementary Schools Jonesborough
Middle Schools Jonesborough
High Schools David Crockett
Others
Senior Community No
Tax ID 061 013.00 000
Acceptable Financing Cash, Conventional, FHA, VA Loan
Listing Terms Cash, Conventional, FHA, VA Loan
Read Less Info
Want to know what your home might be worth? Contact us for a FREE valuation!

Our team is ready to help you sell your home for the highest possible price ASAP
Bought with Brittany Reed • The Addington Agency Bristol

"My job is to find and attract mastery-based agents to the office, protect the culture, and make sure everyone is happy! "






