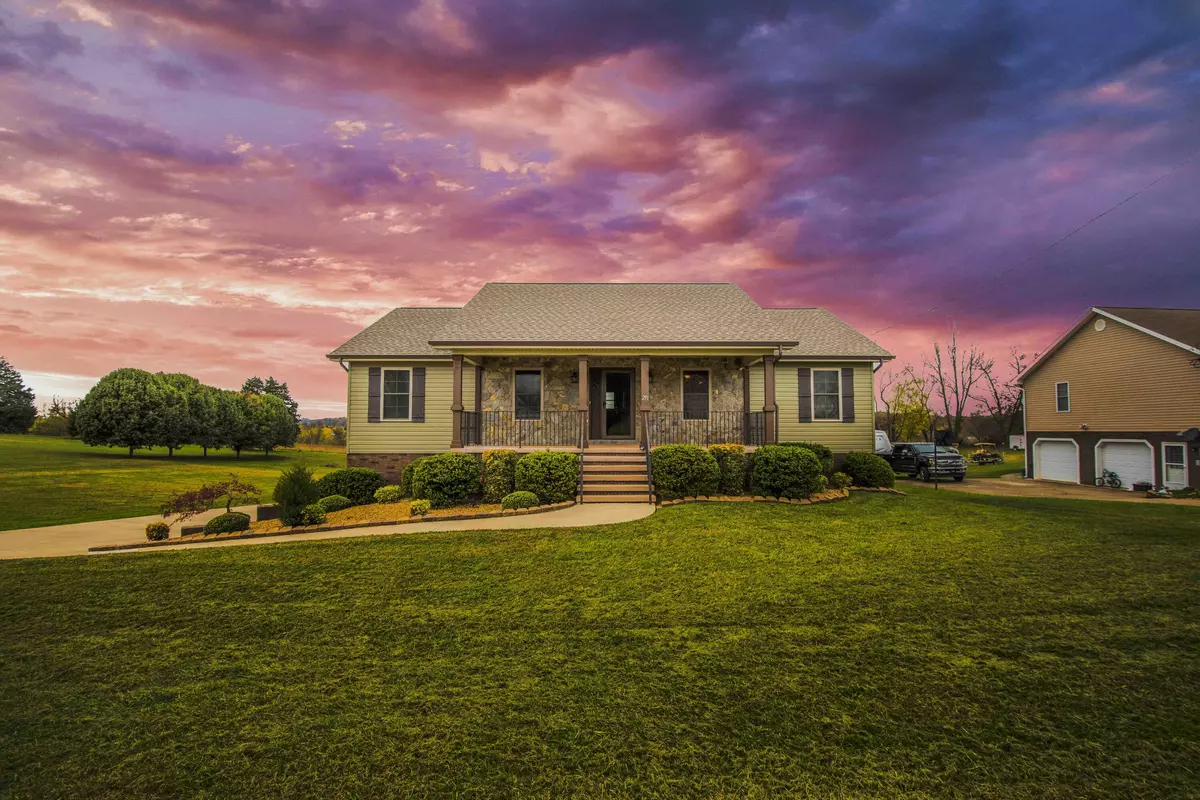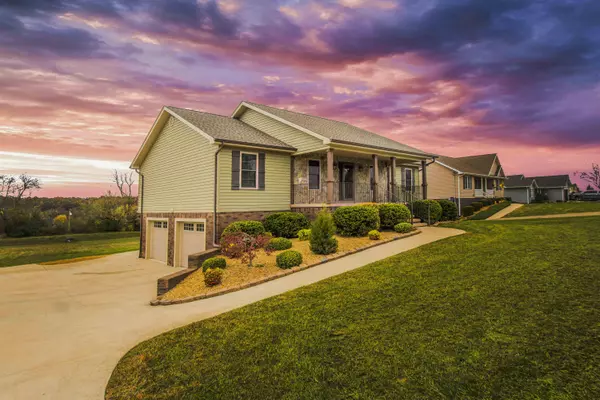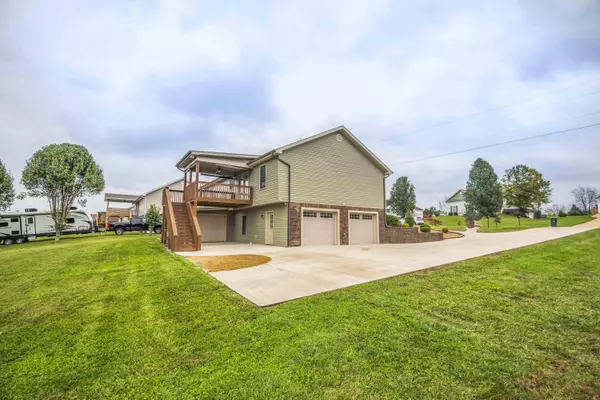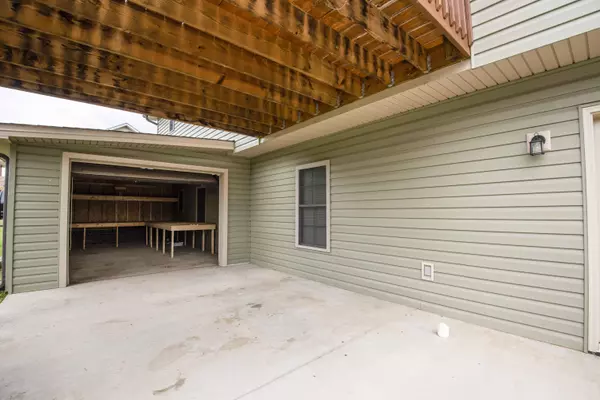$425,000
$400,000
6.3%For more information regarding the value of a property, please contact us for a free consultation.
3 Beds
3 Baths
2,100 SqFt
SOLD DATE : 12/20/2021
Key Details
Sold Price $425,000
Property Type Single Family Home
Sub Type Single Family Residence
Listing Status Sold
Purchase Type For Sale
Square Footage 2,100 sqft
Price per Sqft $202
Subdivision Steeple View
MLS Listing ID 9930758
Sold Date 12/20/21
Style Ranch,Traditional
Bedrooms 3
Full Baths 3
Total Fin. Sqft 2100
Originating Board Tennessee/Virginia Regional MLS
Year Built 2017
Lot Size 0.660 Acres
Acres 0.66
Lot Dimensions 100 X 285 IRR
Property Description
Rare Opportunity Awaits Your Buyer! This immaculately maintained 2 story 3BR/3BA home is now available and you won't find anything like it on the market! Home offers spacious level yard, perfect for your little ones or fur babies to play safely. Home accommodates plenty of parking with a 3 car garage for a growing family. If you don't need the 3rd garage, no worries it's a perfect space for extra storage or workshop. On the main level you will be enthralled by the amount of natural light that flows through the living space. This beautiful home offers an open floor plan throughout the inside. Master bedroom boast en-suite bathroom with walk-in shower. Master is separated from other bedrooms by the living room to give you the space when you would like to have alone time. Enjoy the majestic sunsets and country setting as you sit on your back covered deck and relax after a days end. Downstairs offers full bath and large entertainment area. Additional .6 acre lot is available with purchase of this wonderful home. Welcome home!
Location
State TN
County Washington
Community Steeple View
Area 0.66
Zoning Residential
Direction From Jonesborough take Hwy 11-E toward Limestone then turn left at Johnny's Market onto Big Limestone Rd. Continue straight until you cross railroad tracks. Turn left onto Old State Route 34 then turn left onto Anderson St. House is on the left.
Rooms
Basement Partially Finished, Plumbed
Ensuite Laundry Electric Dryer Hookup, Washer Hookup
Interior
Interior Features Primary Downstairs, Eat-in Kitchen, Kitchen/Dining Combo, Laminate Counters, Walk-In Closet(s)
Laundry Location Electric Dryer Hookup,Washer Hookup
Heating Central, Heat Pump
Cooling Central Air, Heat Pump
Flooring Carpet, Ceramic Tile, Hardwood
Window Features Double Pane Windows
Appliance Built-In Electric Oven, Dishwasher, Electric Range, Microwave, Refrigerator
Heat Source Central, Heat Pump
Laundry Electric Dryer Hookup, Washer Hookup
Exterior
Garage Attached, Garage Door Opener
Garage Spaces 3.0
Utilities Available Cable Available, Cable Connected
Roof Type Shingle
Topography Level
Porch Back, Balcony, Covered, Front Patio, Front Porch
Parking Type Attached, Garage Door Opener
Total Parking Spaces 3
Building
Entry Level One
Sewer Septic Tank
Water Public
Architectural Style Ranch, Traditional
Structure Type Brick,Stone,Vinyl Siding
New Construction No
Schools
Elementary Schools West View
Middle Schools West View
High Schools David Crockett
Others
Senior Community No
Tax ID 080 H B 034.00 000
Acceptable Financing Cash, Conventional, FHA, VA Loan
Listing Terms Cash, Conventional, FHA, VA Loan
Read Less Info
Want to know what your home might be worth? Contact us for a FREE valuation!

Our team is ready to help you sell your home for the highest possible price ASAP
Bought with REBECCA HYATT • Watkins Home Team

"My job is to find and attract mastery-based agents to the office, protect the culture, and make sure everyone is happy! "






