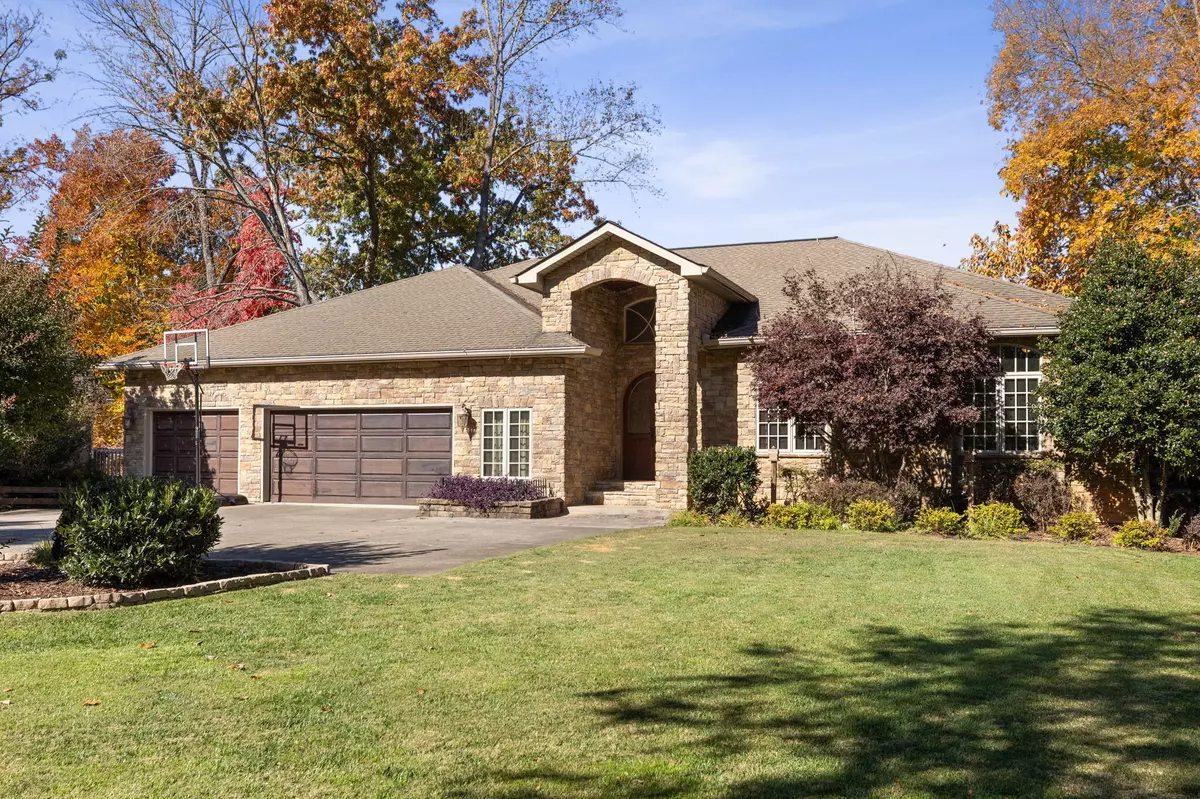$880,000
$869,000
1.3%For more information regarding the value of a property, please contact us for a free consultation.
4 Beds
4 Baths
4,288 SqFt
SOLD DATE : 12/13/2021
Key Details
Sold Price $880,000
Property Type Single Family Home
Sub Type Single Family Residence
Listing Status Sold
Purchase Type For Sale
Square Footage 4,288 sqft
Price per Sqft $205
Subdivision Laurelwood Estates
MLS Listing ID 9930838
Sold Date 12/13/21
Style Raised Ranch
Bedrooms 4
Full Baths 3
Half Baths 1
Total Fin. Sqft 4288
Originating Board Tennessee/Virginia Regional MLS
Year Built 2006
Lot Size 1.300 Acres
Acres 1.3
Lot Dimensions 100 X 565M IRR
Property Description
LAKE FRONT LIVING at it's Finest!! With one of the BEST outdoor living/entertaining spaces on the market, you will not want to miss this stunning home. You can't help but to fall in love with this home from the moment you open the front doors. You are immiediately greeted with stunning views of the lake through the floor to ceiling windows. Upstairs you will find the sprawling primary suite offering ALL the natural light, with an en suite bath featuring his and her sinks and a custom steam shower. Two more additional bedrooms, a full bath, laundry room and half bath finish off the main level. Don't forget to swoon over the open concept living with a stone fireplace, cherry cabinets, quartz counter tops and hidden pantry. Open the large doors off the kitchen and enjoy your morning coffee on the expansive deck. You can enjoy the convenience of main level living, while still having a large finished basement that features a custom built bar, large full bath and bedroom and an additional kitchen! There is also a partially finished room downstairs that can be used for a kids playroom or a home gym. LETS TALK ABOUT THE OUTSIDE LIVING AREA!!!! Not only are you only steps away from the lake, but you have not one, but TWO, large decks to enjoy all the sunshine year round. Watch your favorite sports team on your covered patio or soak in the luxury spa jacuzzi that looks out onto the lake. During the summer you can utilize the TWO covered boat slips with lifts. Irrigation system in the front yard makes yard maintenance easy. This home will not last long, and is lake lovers dream. RARE FIND! Schedule your private showing today! All appliances, downstairs TV Mounts, washer, dryer, large gazebo on upper deck, and window treatments convey. Two piece hutch in the dining room is a family heirloom and does not convey. Information herein deemed reliable but subject to Buyer verification.
Location
State TN
County Sullivan
Community Laurelwood Estates
Area 1.3
Zoning Res
Direction From Johnson City, pass Wing Deer Park and turn left on Wilmary. Turn left at stop sign onto Rangewood. Go past Jamestown and Cliffs at Boone Lake neighborhood and then turn left onto Baywood Drive. Home is on the Right with sign.
Rooms
Other Rooms Gazebo
Basement Finished, Walk-Out Access
Primary Bedroom Level First
Interior
Interior Features Bar, Central Vacuum, Eat-in Kitchen, Granite Counters, Open Floorplan, Pantry, Security System, Smoke Detector(s), Walk-In Closet(s)
Heating Central, Electric, Fireplace(s), Heat Pump, Electric
Cooling Central Air
Flooring Carpet, Ceramic Tile, Hardwood
Fireplaces Number 1
Fireplaces Type Great Room
Fireplace Yes
Window Features Window Treatments
Appliance Cooktop, Dishwasher, Double Oven, Dryer, Microwave, Refrigerator, Washer
Heat Source Central, Electric, Fireplace(s), Heat Pump
Laundry Electric Dryer Hookup, Washer Hookup
Exterior
Exterior Feature Balcony, Boathouse, Dock, Lawn Sprinkler
Parking Features Attached, Concrete
Garage Spaces 3.0
Utilities Available Cable Connected
Amenities Available Landscaping, Spa/Hot Tub
Waterfront Description Lake Front,Lake Privileges
View Water
Roof Type Shingle
Topography Level
Porch Back, Covered, Deck, Rear Patio
Total Parking Spaces 3
Building
Entry Level One
Sewer Septic Tank
Water Public
Architectural Style Raised Ranch
Structure Type HardiPlank Type,Stone Veneer
New Construction No
Schools
Elementary Schools Mary Hughes
Middle Schools East Middle
High Schools Sullivan East
Others
Senior Community No
Tax ID 134h A 018.00
Acceptable Financing Cash, Conventional, VA Loan
Listing Terms Cash, Conventional, VA Loan
Read Less Info
Want to know what your home might be worth? Contact us for a FREE valuation!

Our team is ready to help you sell your home for the highest possible price ASAP
Bought with Becky Chapman • Debby Gibson Real Estate
"My job is to find and attract mastery-based agents to the office, protect the culture, and make sure everyone is happy! "






