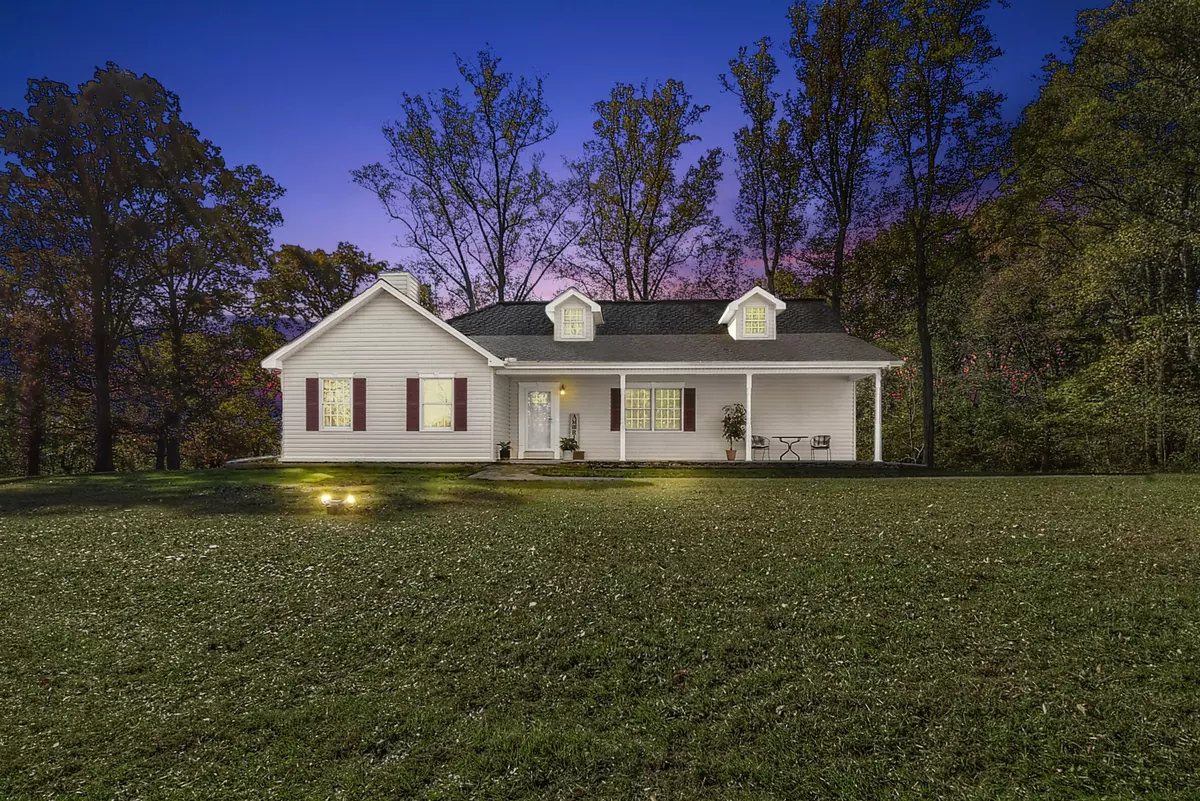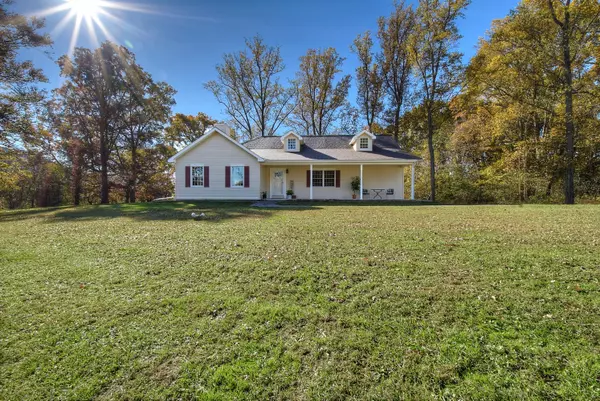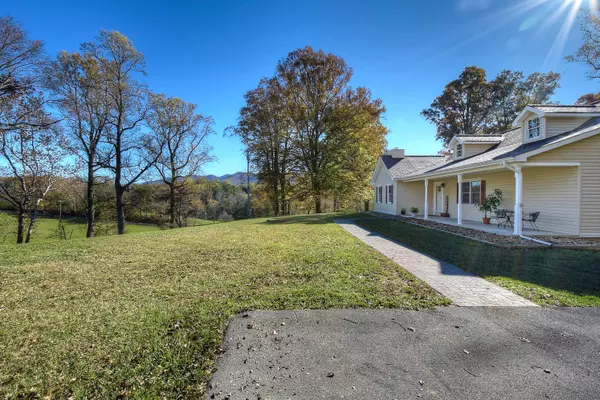$700,000
$700,000
For more information regarding the value of a property, please contact us for a free consultation.
3 Beds
2 Baths
2,018 SqFt
SOLD DATE : 12/30/2021
Key Details
Sold Price $700,000
Property Type Single Family Home
Sub Type Single Family Residence
Listing Status Sold
Purchase Type For Sale
Square Footage 2,018 sqft
Price per Sqft $346
Subdivision Not In Subdivision
MLS Listing ID 9930828
Sold Date 12/30/21
Style Ranch
Bedrooms 3
Full Baths 2
Total Fin. Sqft 2018
Originating Board Tennessee/Virginia Regional MLS
Year Built 2017
Lot Size 10.630 Acres
Acres 10.63
Lot Dimensions 10.63 acres
Property Description
Beautiful ONE-LEVEL HOME with FANTASTIC VIEWS of the mountains on 10.63 acres. This great home was custom-built and has over 2,000 finished square feet, 3 bedrooms, 2 full baths, great room with vaulted ceiling and woodstove, spacious kitchen with stainless steel appliances, Corian countertops and large center island, dining area, laundry room, full unfinished basement and oversized 2-car drive under garage. The master on the main has an en-suite bath and large walk-in closet. Other highlights are: Move-in ready, open concept, Anderson doors and windows, extra insulation for energy efficiency and there is a 30X40 pole barn, with insulation, 200 amp service and 14 ft overhead door, ideal for RV parking. Enjoy fabulous views from the covered front porch.
Great location, just minutes from Downtown Historic Jonesborough, shopping and dining; only 7 miles from JC Med Center, ETSU and VA hospital. SEE AERIAL VIDEO @ https://youtu.be/RiEtyHewfY8
Location
State TN
County Washington
Community Not In Subdivision
Area 10.63
Zoning A
Direction From N. State of Franklin Rd, turn onto Greenwood Drive, turn left onto Bill Jones Rd, home is on right left, see sign
Rooms
Other Rooms Barn(s)
Basement Full, Garage Door, Walk-Out Access, Workshop
Primary Bedroom Level First
Ensuite Laundry Electric Dryer Hookup, Washer Hookup
Interior
Interior Features Primary Downstairs, Built-in Features, Eat-in Kitchen, Entrance Foyer, Kitchen Island, Open Floorplan, Solid Surface Counters, Walk-In Closet(s)
Laundry Location Electric Dryer Hookup,Washer Hookup
Heating Electric, Heat Pump, Wood Stove, Electric
Cooling Central Air, Heat Pump
Flooring Brick, Ceramic Tile, Hardwood
Fireplaces Number 1
Fireplaces Type Living Room, Wood Burning Stove
Fireplace Yes
Window Features Double Pane Windows,Window Treatments
Appliance Dishwasher, Gas Range, Microwave, Range, Refrigerator, Washer
Heat Source Electric, Heat Pump, Wood Stove
Laundry Electric Dryer Hookup, Washer Hookup
Exterior
Exterior Feature Pasture
Garage RV Access/Parking, Deeded, Attached, Detached, Garage Door Opener, Parking Pad
Garage Spaces 4.0
Community Features Sidewalks
Utilities Available Cable Connected
Amenities Available Landscaping
View Mountain(s)
Roof Type Shingle
Topography Cleared, Level, Part Wooded, Pasture, Rolling Slope
Porch Covered, Front Porch
Parking Type RV Access/Parking, Deeded, Attached, Detached, Garage Door Opener, Parking Pad
Total Parking Spaces 4
Building
Entry Level One
Foundation Block
Sewer Septic Tank
Water Public
Architectural Style Ranch
Structure Type Vinyl Siding
New Construction No
Schools
Elementary Schools Lamar
Middle Schools Lamar
High Schools David Crockett
Others
Senior Community No
Tax ID 076 145.01 000
Acceptable Financing Cash, Conventional, VA Loan
Listing Terms Cash, Conventional, VA Loan
Read Less Info
Want to know what your home might be worth? Contact us for a FREE valuation!

Our team is ready to help you sell your home for the highest possible price ASAP
Bought with Rick Hardin • Century 21 Legacy

"My job is to find and attract mastery-based agents to the office, protect the culture, and make sure everyone is happy! "






