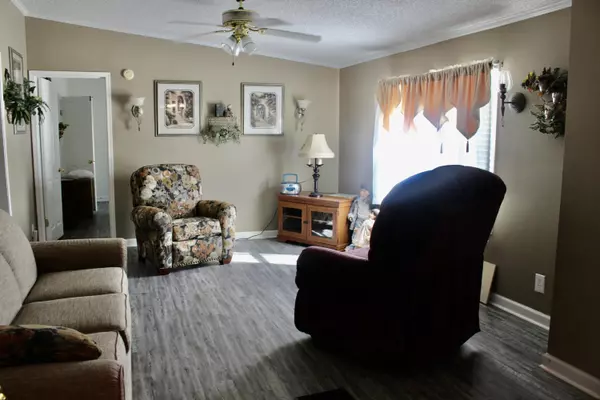$136,000
$140,000
2.9%For more information regarding the value of a property, please contact us for a free consultation.
3 Beds
3 Baths
1,792 SqFt
SOLD DATE : 11/23/2021
Key Details
Sold Price $136,000
Property Type Single Family Home
Sub Type Single Family Residence
Listing Status Sold
Purchase Type For Sale
Square Footage 1,792 sqft
Price per Sqft $75
Subdivision Mountain Meadows
MLS Listing ID 9930825
Sold Date 11/23/21
Style See Remarks
Bedrooms 3
Full Baths 2
Half Baths 1
Total Fin. Sqft 1792
Originating Board Tennessee/Virginia Regional MLS
Year Built 1993
Lot Size 0.440 Acres
Acres 0.44
Lot Dimensions 292.20 X 56.80 IRR
Property Description
In the heart of Piney Flats, this home has so much to offer. Situated on close to a half acre corner lot, this 1700 sq. ft. home offers a spacious open kitchen and great room, formal dining and living room, 3 bedrooms and 2 1/2 baths. New floors have been added throughout, a brand new jetted tub in the master has been placed with all of the parts available for installation, and with just a little more TLC this could be the perfect home for you. The storage shed out back is perfect for all your storage needs. Relax or grill out on the back deck, and kids/pets will love the spacious yard to play. Home is being sold ''as is'' to settle an estate. Call today!
Location
State TN
County Sullivan
Community Mountain Meadows
Area 0.44
Zoning RS
Direction From Kingsport Ft. Henry Dr. toward Colonial Heights to left on Boone Ave., 1st right to stay on Boone, left on Pickens Bridge, left on Warren Dr., right to stay on Warren, left on Allison, left on Hamilton Trail, left on Mountain Meadows, left on Wesley, home is on the left, WELCOME!
Rooms
Other Rooms Shed(s), Storage
Interior
Interior Features Primary Downstairs, Open Floorplan, Whirlpool, See Remarks
Heating Heat Pump
Cooling Heat Pump
Flooring Laminate, See Remarks
Heat Source Heat Pump
Laundry Electric Dryer Hookup, Washer Hookup
Exterior
Utilities Available Cable Available
Roof Type Composition,Shingle
Topography Rolling Slope
Porch Back, Deck
Building
Entry Level One
Sewer Public Sewer
Water Public
Architectural Style See Remarks
Structure Type Vinyl Siding
New Construction No
Schools
Elementary Schools Mary Hughes
Middle Schools East Middle
High Schools Sullivan East
Others
Senior Community No
Tax ID 123h H 057.00
Acceptable Financing Cash, Conventional
Listing Terms Cash, Conventional
Read Less Info
Want to know what your home might be worth? Contact us for a FREE valuation!

Our team is ready to help you sell your home for the highest possible price ASAP
Bought with KARISSA WINSTEAD • REMAX Checkmate, Inc. Realtors
"My job is to find and attract mastery-based agents to the office, protect the culture, and make sure everyone is happy! "






