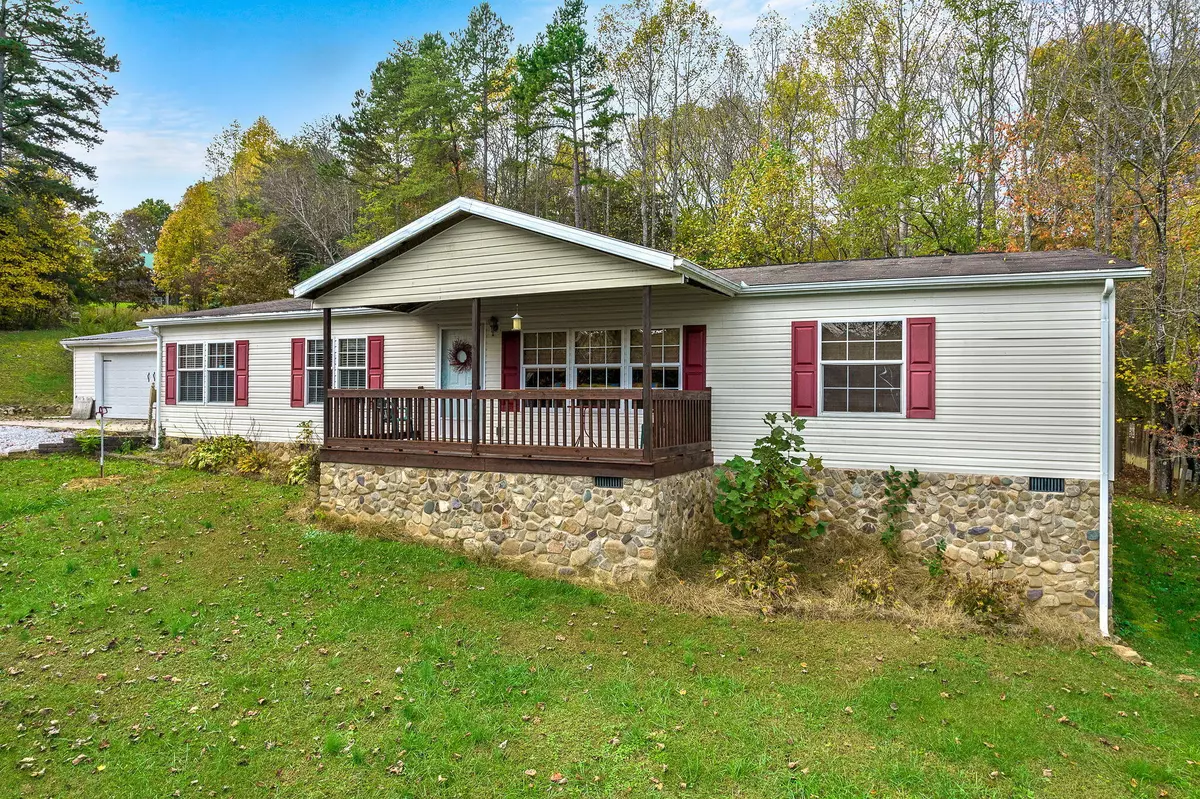$225,000
$224,900
For more information regarding the value of a property, please contact us for a free consultation.
3 Beds
2 Baths
1,860 SqFt
SOLD DATE : 12/15/2021
Key Details
Sold Price $225,000
Property Type Single Family Home
Sub Type Single Family Residence
Listing Status Sold
Purchase Type For Sale
Square Footage 1,860 sqft
Price per Sqft $120
Subdivision Unknown
MLS Listing ID 9930723
Sold Date 12/15/21
Style Ranch
Bedrooms 3
Full Baths 2
Total Fin. Sqft 1860
Originating Board Tennessee/Virginia Regional MLS
Year Built 2006
Lot Size 1.720 Acres
Acres 1.72
Lot Dimensions 1.72 Acres
Property Description
Looking for peace and quiet? Want to be close to town? Then you must see this home situated on 1.72 acres and located less than 10 minutes to shopping, restaurants, and medical facilities. This home features three bedrooms with a split bedroom design, two baths, large eat-in kitchen with walk in pantry, separate dining room, and a spacious living room. There is also a two car garage attached garage plus a small barn for storing your lawn equipment or chickens. You will find great outdoor space with a covered front porch to sit outside with your morning coffee and there is also a rear covered porch to watch the wildlife play in the evening. The land is rolling with trees in the back and plenty of room for the kids to play or room to plant a garden. Make your plans to view this home today!
Location
State TN
County Greene
Community Unknown
Area 1.72
Zoning A-1
Direction From Greeneville to Erwin Hwy to a right on Keller Rd. Home on right, look for sign.
Rooms
Other Rooms Barn(s)
Basement Crawl Space
Ensuite Laundry Electric Dryer Hookup, Washer Hookup
Interior
Interior Features Eat-in Kitchen, Entrance Foyer, Garden Tub, Kitchen Island, Open Floorplan, Pantry, Utility Sink, Walk-In Closet(s)
Laundry Location Electric Dryer Hookup,Washer Hookup
Heating Electric, Heat Pump, Electric
Cooling Ceiling Fan(s), Central Air, Heat Pump
Flooring Vinyl
Window Features Double Pane Windows,Insulated Windows
Appliance Dishwasher, Electric Range, Microwave, Refrigerator
Heat Source Electric, Heat Pump
Laundry Electric Dryer Hookup, Washer Hookup
Exterior
Garage Attached, Garage Door Opener
Garage Spaces 2.0
Utilities Available Cable Connected
Amenities Available Landscaping
Roof Type Metal
Topography Cleared, Part Wooded, Rolling Slope
Porch Front Porch, Rear Porch
Parking Type Attached, Garage Door Opener
Total Parking Spaces 2
Building
Entry Level One
Sewer Septic Tank
Water Public
Architectural Style Ranch
Structure Type Block,Stone,Vinyl Siding
New Construction No
Schools
Elementary Schools Doak
Middle Schools Chuckey Doak
High Schools Chuckey Doak
Others
Senior Community No
Tax ID 113 049.09 000
Acceptable Financing Cash, Conventional, FHA, VA Loan
Listing Terms Cash, Conventional, FHA, VA Loan
Read Less Info
Want to know what your home might be worth? Contact us for a FREE valuation!

Our team is ready to help you sell your home for the highest possible price ASAP
Bought with Wendy Brock • Century 21 Heritage

"My job is to find and attract mastery-based agents to the office, protect the culture, and make sure everyone is happy! "






