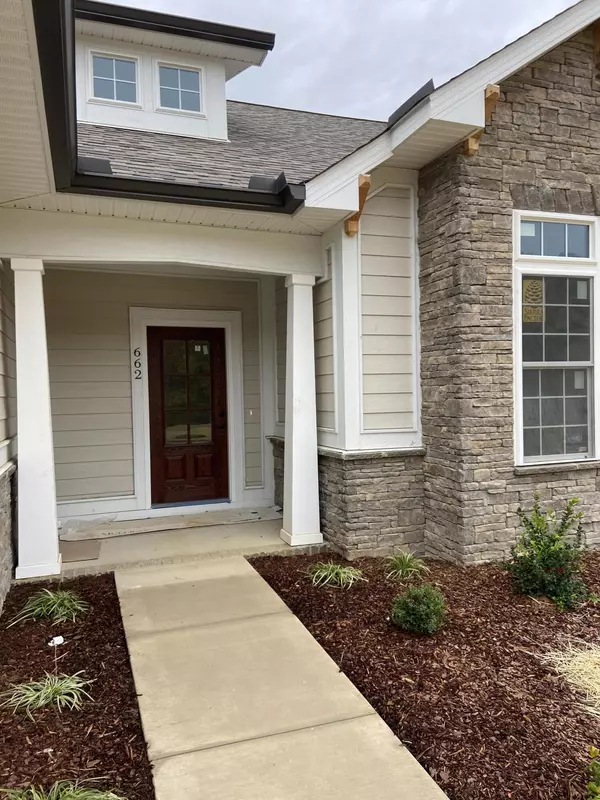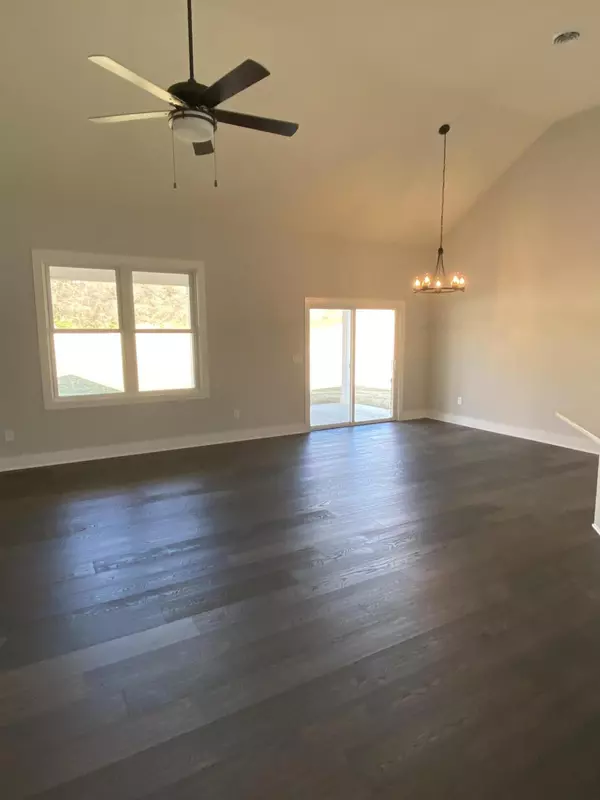$464,900
$464,900
For more information regarding the value of a property, please contact us for a free consultation.
4 Beds
2 Baths
1,840 SqFt
SOLD DATE : 03/24/2022
Key Details
Sold Price $464,900
Property Type Single Family Home
Sub Type Single Family Residence
Listing Status Sold
Purchase Type For Sale
Square Footage 1,840 sqft
Price per Sqft $252
Subdivision Chestnut Cove
MLS Listing ID 9930642
Sold Date 03/24/22
Bedrooms 4
Full Baths 2
Total Fin. Sqft 1840
Originating Board Tennessee/Virginia Regional MLS
Year Built 2021
Lot Dimensions 70x120x90
Property Description
Just Completed new build located at 662 Gardenia in Chestnut Cove! 4 bedrooms and 2 full baths adorn this one level open concept new home! Oversized foyer and wide hallways greet you as you enter from the covered front porch. This open floor plan allows you to entertain in the kitchen outfitted with Quartz counter tops, SS appliances, gray subway tile backsplash and white cabinetry while enjoying your gas fireplace in the Living and Dining rooms. Main level Master Bedroom and bath offers a triple trey ceiling, custom glass shower and oversized closet system. Vaulted ceilings in Bedroom 2, Double trey ceiling in Bedroom 3 with abundance of closets. Bedroom 4 has french doors so you could easily utilize as an office. Covered rear patio with columns and bead board ceiling is the perfect place to gather outside. Amenities of the home include hardwood flooring throughout, tankless water heater, spray foam on exterior walls. Buyer and buyers agent to verify all information. Taxes undetermined at this time. HOA is to be between $125-$150 a year- developers are maintaining at this time. Owner/Agent.
Location
State TN
County Washington
Community Chestnut Cove
Zoning residential
Direction From JC, take I26 to Boones Creek Exit. Turn left on Boones Creek Rd toward Jonesborough. Turn right on to Highland Church Rd. Follow Highland Church Rd to Boone Station Rd. Keep right onto Boone Station Rd. Turn right into the Chestnut Cove Entrance. First left on Gardenia Dr. Home is on the right.
Rooms
Primary Bedroom Level First
Ensuite Laundry Electric Dryer Hookup, Washer Hookup
Interior
Interior Features Entrance Foyer, Kitchen/Dining Combo, Pantry, Solid Surface Counters, Walk-In Closet(s)
Laundry Location Electric Dryer Hookup,Washer Hookup
Heating Heat Pump, Natural Gas
Cooling Central Air
Flooring Hardwood
Fireplaces Number 1
Fireplaces Type Gas Log, Living Room
Fireplace Yes
Window Features Double Pane Windows,Insulated Windows
Appliance Dishwasher, Disposal, Electric Range, Microwave
Heat Source Heat Pump, Natural Gas
Laundry Electric Dryer Hookup, Washer Hookup
Exterior
Garage Attached, Concrete, Garage Door Opener
Garage Spaces 2.0
Utilities Available Cable Available
Amenities Available Landscaping
Roof Type Shingle
Topography Level, Sloped
Porch Covered, Front Porch, Rear Patio
Parking Type Attached, Concrete, Garage Door Opener
Total Parking Spaces 2
Building
Entry Level One
Foundation Slab
Sewer Public Sewer
Water Public
Structure Type Brick,Stone,See Remarks
New Construction Yes
Schools
Elementary Schools Woodland Elementary
Middle Schools Indian Trail
High Schools Science Hill
Others
Senior Community No
Tax ID 36b E 1.00
Acceptable Financing Cash, Conventional, VA Loan
Listing Terms Cash, Conventional, VA Loan
Read Less Info
Want to know what your home might be worth? Contact us for a FREE valuation!

Our team is ready to help you sell your home for the highest possible price ASAP
Bought with Randy Peters • Bridge Pointe Real Estate Jonesborough

"My job is to find and attract mastery-based agents to the office, protect the culture, and make sure everyone is happy! "






