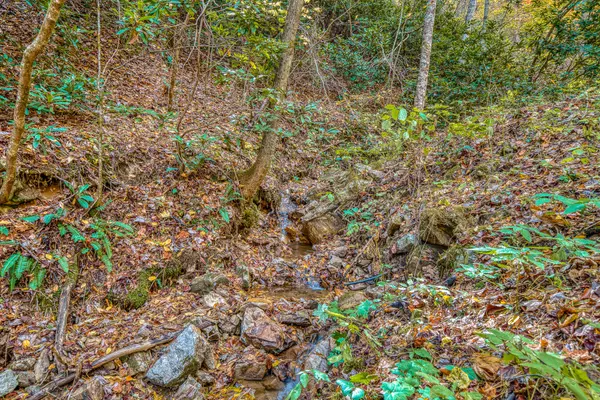$275,000
$275,000
For more information regarding the value of a property, please contact us for a free consultation.
2 Beds
2 Baths
1,886 SqFt
SOLD DATE : 01/26/2022
Key Details
Sold Price $275,000
Property Type Single Family Home
Sub Type Single Family Residence
Listing Status Sold
Purchase Type For Sale
Square Footage 1,886 sqft
Price per Sqft $145
Subdivision Not In Subdivision
MLS Listing ID 9930616
Sold Date 01/26/22
Style Cabin
Bedrooms 2
Full Baths 1
Half Baths 1
Total Fin. Sqft 1886
Originating Board Tennessee/Virginia Regional MLS
Year Built 1995
Lot Size 9.150 Acres
Acres 9.15
Lot Dimensions See acres
Property Description
Beautiful cabin on over 9 acres with a noisy babbling brook and mountain views! Cabin was painstakingly crafted from rough sawn lumber from the area, adding to the rustic charm and mountain appeal. Large stone fireplace towers in the living area all the way through the vaulted ceilings with a Jotul wood stove and separate fireplace currently with gas logs. Main level has all of the necessities with an open living and kitchen area, master bath with tiled shower, and master suite with an inviting sunroom attached. Upstairs is an open loft, half bath, and second bedroom. Outside find a wrap around deck that is partially covered and partially open to enjoy the mountain views and the noisy stream as it cascades down from the mountain above. Over 9 acres to enjoy and explore, with some trails already in place. Ample storage in the large crawl space. You will love feeling like you are secluded in your own wooded haven while still being less than 3 miles from groceries, dining, and just off of 421 for easy year round access to everything in the high country. Don't miss this piece of mountain paradise, come and see today!
Location
State TN
County Johnson
Community Not In Subdivision
Area 9.15
Zoning None
Direction From Mountain City: Take HWY 421 S approximately 4.5 miles to property on the right. Drive is steep and slightly tricky. 4 wheel drive recommended. Please pull up and then back into the final section, making it easier to pull out. Or you can park and walk to the home.
Rooms
Basement Crawl Space, See Remarks
Ensuite Laundry Electric Dryer Hookup, Washer Hookup
Interior
Interior Features Primary Downstairs, Eat-in Kitchen, Kitchen Island, Kitchen/Dining Combo, Laminate Counters, Open Floorplan, Shower Only, Tile Counters
Laundry Location Electric Dryer Hookup,Washer Hookup
Heating Central, Heat Pump
Cooling Central Air, Heat Pump
Flooring Ceramic Tile, Hardwood
Fireplaces Number 1
Fireplaces Type Gas Log, Living Room, Stone, Wood Burning Stove
Fireplace Yes
Appliance Dishwasher, Dryer, Gas Range, Refrigerator, Washer
Heat Source Central, Heat Pump
Laundry Electric Dryer Hookup, Washer Hookup
Exterior
Exterior Feature Balcony
Garage Gravel
View Mountain(s), Creek/Stream
Roof Type Metal
Topography Mountainous, Wooded
Porch Covered, Deck, Wrap Around
Parking Type Gravel
Building
Entry Level Two
Foundation Block
Sewer Septic Tank
Water Private, Spring
Architectural Style Cabin
Structure Type Wood Siding
New Construction No
Schools
Elementary Schools Doe
Middle Schools Johnson Co
High Schools Johnson Co
Others
Senior Community No
Tax ID 063 058.00
Acceptable Financing Cash, Conventional
Listing Terms Cash, Conventional
Read Less Info
Want to know what your home might be worth? Contact us for a FREE valuation!

Our team is ready to help you sell your home for the highest possible price ASAP
Bought with JV Williams • eXp Realty, LLC

"My job is to find and attract mastery-based agents to the office, protect the culture, and make sure everyone is happy! "






