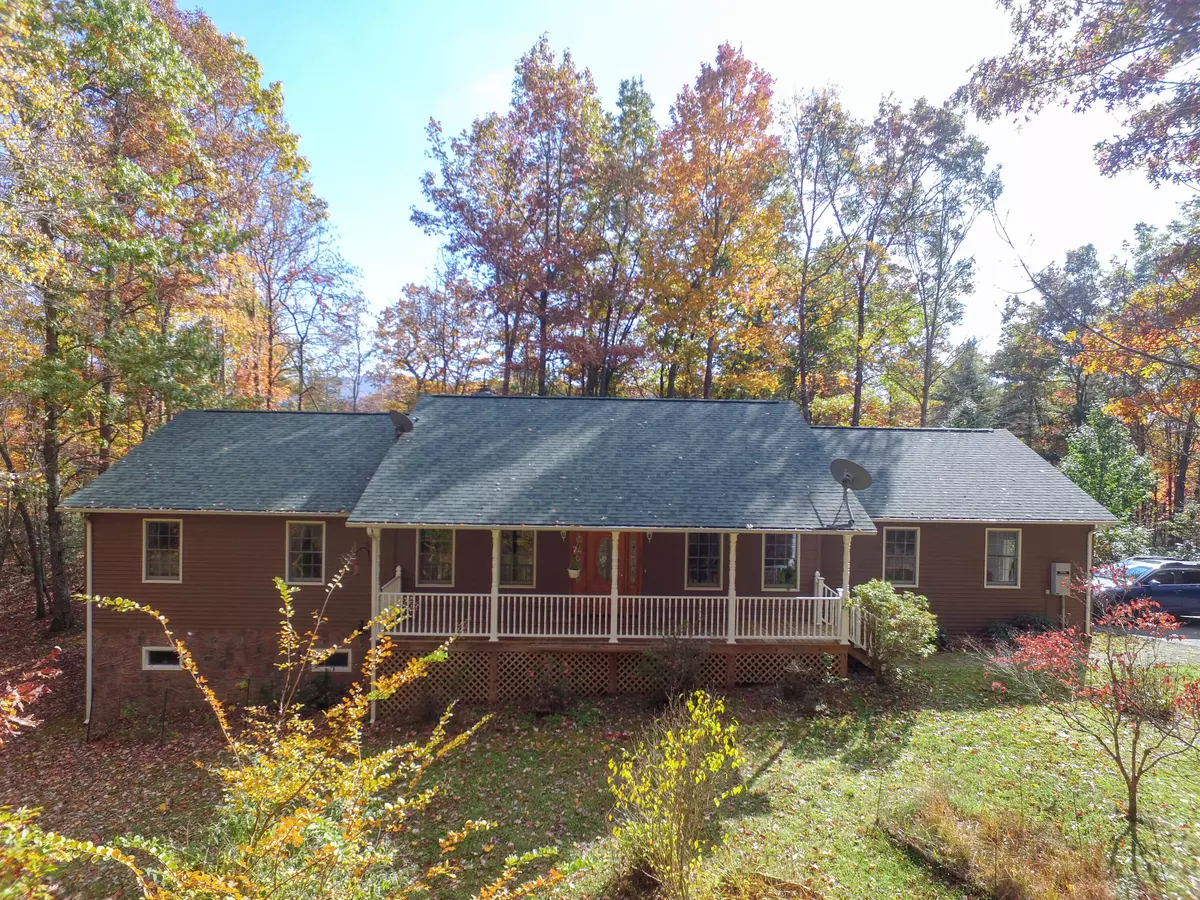$350,000
$350,000
For more information regarding the value of a property, please contact us for a free consultation.
3 Beds
3 Baths
1,665 SqFt
SOLD DATE : 12/14/2021
Key Details
Sold Price $350,000
Property Type Single Family Home
Sub Type Single Family Residence
Listing Status Sold
Purchase Type For Sale
Square Footage 1,665 sqft
Price per Sqft $210
Subdivision Watauga Woods
MLS Listing ID 9930611
Sold Date 12/14/21
Bedrooms 3
Full Baths 2
Half Baths 1
Total Fin. Sqft 1665
Originating Board Tennessee/Virginia Regional MLS
Year Built 1994
Lot Size 8.110 Acres
Acres 8.11
Lot Dimensions NA
Property Description
If you are looking for mountain living without long distance travel to town, this is the perfect property. This ranch style home offers 1 level living and is handicap accessible with 3 bedrooms, 2.5 baths and hardwood floors throughout the main area. The home sits in the middle of a 8.11 acre lot only minutes from Mountain City and Watauga Lake. It is located within the Watauga Woods subdivision; but because it hosts its own private well, the HOA fees are minimal. The home offers a 2 car garage, 2 outdoor buildings, a backup generator, and an unfinished basement with a separate space perfect for workshop or a studio. With the location in a desirable neighborhood and this being the first time on the market, this property checks all the boxes. Call today to schedule your showing! Buyer/buyer's agent to verify all information.
Location
State TN
County Johnson
Community Watauga Woods
Area 8.11
Zoning NA
Direction Take Hwy 421 S . Turn right onto HWY 167 at Food Lion. Continue 6 miles then turn left onto Big Dry Run. Continue approximately 4 miles turn right onto Copperhead Hollow Road. Right into Preserve Way. Left onto Boone Ridge. Property is the last driveway on the left.
Rooms
Other Rooms Outbuilding, Storage
Basement Concrete, Unfinished, Workshop
Ensuite Laundry Electric Dryer Hookup, Washer Hookup
Interior
Interior Features Handicap Modified
Laundry Location Electric Dryer Hookup,Washer Hookup
Heating Central, Electric, Fireplace(s), Heat Pump, Electric
Cooling Central Air, Heat Pump
Flooring Hardwood, Laminate
Fireplaces Type Living Room
Equipment Generator
Fireplace Yes
Window Features Double Pane Windows
Appliance Dishwasher, Dryer, Electric Range, Microwave, Refrigerator, Washer
Heat Source Central, Electric, Fireplace(s), Heat Pump
Laundry Electric Dryer Hookup, Washer Hookup
Exterior
Garage Asphalt, Attached, Garage Door Opener
Garage Spaces 2.0
Roof Type Shingle
Topography Mountainous, Part Wooded
Porch Front Porch, Porch, Rear Porch
Parking Type Asphalt, Attached, Garage Door Opener
Total Parking Spaces 2
Building
Entry Level One
Foundation Block
Sewer Septic Tank
Water Well
Structure Type Vinyl Siding
New Construction No
Schools
Elementary Schools Roan Creek
Middle Schools Johnson Co
High Schools Johnson Co
Others
Senior Community No
Tax ID 083 114.09
Acceptable Financing Cash, Conventional
Listing Terms Cash, Conventional
Read Less Info
Want to know what your home might be worth? Contact us for a FREE valuation!

Our team is ready to help you sell your home for the highest possible price ASAP
Bought with Stacy Browning • Crye-Leike Realtors

"My job is to find and attract mastery-based agents to the office, protect the culture, and make sure everyone is happy! "






