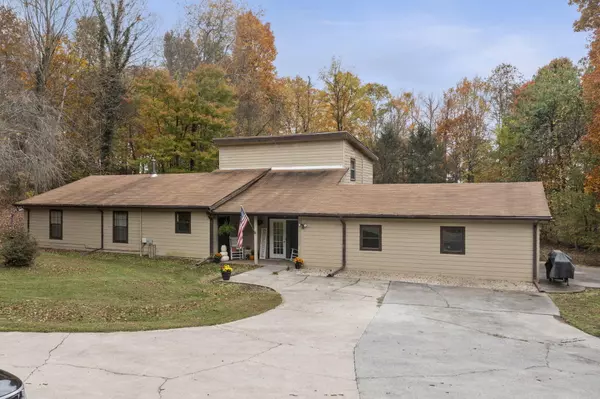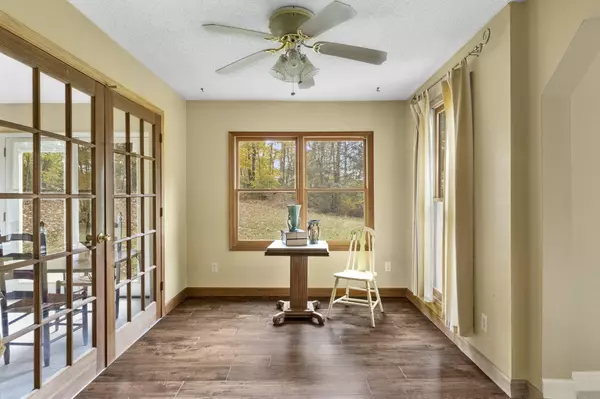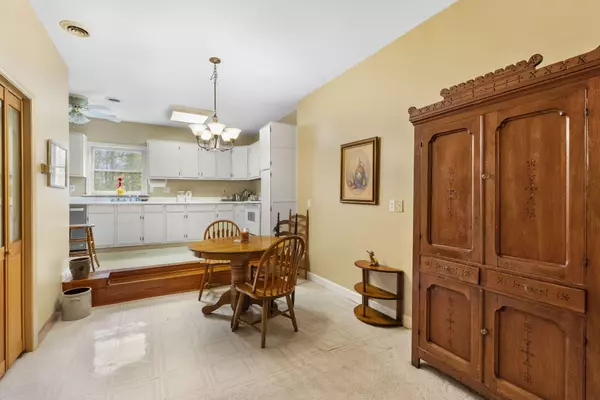$331,600
$315,000
5.3%For more information regarding the value of a property, please contact us for a free consultation.
3 Beds
2 Baths
2,310 SqFt
SOLD DATE : 12/20/2021
Key Details
Sold Price $331,600
Property Type Single Family Home
Sub Type Single Family Residence
Listing Status Sold
Purchase Type For Sale
Square Footage 2,310 sqft
Price per Sqft $143
Subdivision Not In Subdivision
MLS Listing ID 9930663
Sold Date 12/20/21
Bedrooms 3
Full Baths 2
Total Fin. Sqft 2310
Originating Board Tennessee/Virginia Regional MLS
Year Built 1993
Lot Size 3.810 Acres
Acres 3.81
Property Description
First Time On the Market!! This home has so much to offer. The location is so convenient to all the stores in Piney Flats but also to Bristol and Johnson City. You will love being tucked in nearly 4 acres of land for privacy, gardening, four-wheeling, or whatever your heart desires. The main level of the home has great space for all your needs. The entrance foyer leads right into a seating area and opens up to the kitchen. There is a formal dining room, large living room with a true wood-burning stove, master bedroom, full bath, and an extra room that could serve as a lovely office space or playroom. Upstairs are two more bedrooms and the 2nd full bathroom. The attached garage offers a ton of space for parking, tools, or woodworking. The land lays nicely around the home and there is so much potential. With just some slight updating this home could check all the boxes. Make your appointment for your showing.
Location
State TN
County Sullivan
Community Not In Subdivision
Area 3.81
Zoning RS
Direction Take 11E to Edgefield Rd at Tractor Supply. Left on N Pickens Bridge. Right on New Bethel. See sign and keep going straight at to the back of the property, shared driveway.
Interior
Interior Features Primary Downstairs, Entrance Foyer, Smoke Detector(s), Wired for Sec Sys
Heating Central, Heat Pump, Wood Stove
Cooling Central Air, Heat Pump
Flooring Carpet, Laminate, Vinyl
Fireplaces Type Wood Burning Stove
Fireplace No
Window Features Double Pane Windows
Appliance Dishwasher, Electric Range, Refrigerator
Heat Source Central, Heat Pump, Wood Stove
Laundry Electric Dryer Hookup, Washer Hookup
Exterior
Exterior Feature See Remarks
Parking Features Attached, Garage Door Opener, Parking Spaces, Shared Driveway
Garage Spaces 2.0
Roof Type Shingle
Topography Cleared, Level, Part Wooded
Porch Covered, Front Porch, Rear Patio
Total Parking Spaces 2
Building
Entry Level Two
Sewer Septic Tank
Water Public
Structure Type Wood Siding
New Construction No
Schools
Elementary Schools Mary Hughes
Middle Schools East Middle
High Schools West Ridge
Others
Senior Community No
Tax ID 123 042.78
Acceptable Financing Cash, Conventional, FHA, VA Loan
Listing Terms Cash, Conventional, FHA, VA Loan
Read Less Info
Want to know what your home might be worth? Contact us for a FREE valuation!

Our team is ready to help you sell your home for the highest possible price ASAP
Bought with Brittany Reed • The Addington Agency Bristol
"My job is to find and attract mastery-based agents to the office, protect the culture, and make sure everyone is happy! "






