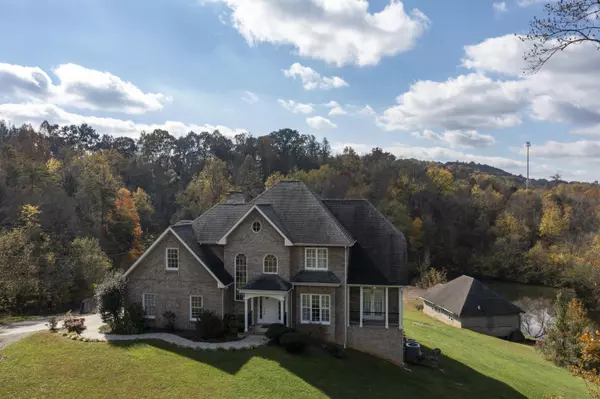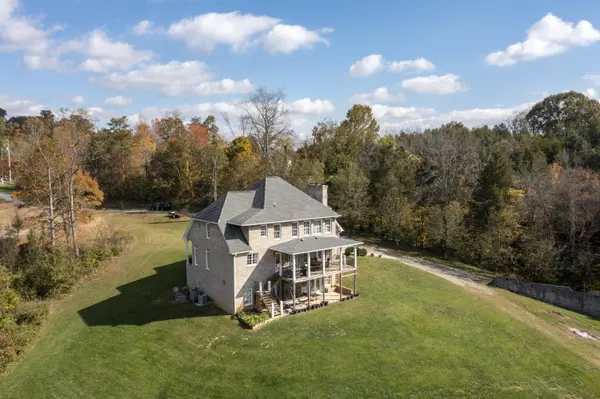$765,000
$799,900
4.4%For more information regarding the value of a property, please contact us for a free consultation.
4 Beds
5 Baths
3,813 SqFt
SOLD DATE : 07/01/2022
Key Details
Sold Price $765,000
Property Type Single Family Home
Sub Type Single Family Residence
Listing Status Sold
Purchase Type For Sale
Square Footage 3,813 sqft
Price per Sqft $200
Subdivision South Woods Estates
MLS Listing ID 9930593
Sold Date 07/01/22
Style Traditional
Bedrooms 4
Full Baths 4
Half Baths 1
Total Fin. Sqft 3813
Originating Board Tennessee/Virginia Regional MLS
Year Built 1996
Lot Size 5.010 Acres
Acres 5.01
Lot Dimensions 5.01
Property Description
Wonderful Opportunity! Beautiful custom built home sits on a cul-de-sac in South Wood Estates on over 5 acres with privacy for your convenience. Over 3800 sq. ft. on luxury living 4 bedrooms, 4.5 baths, 3 fireplaces, hardwood floors, custom moldings, ceramic tile in baths. Custom kitchen with granite countertops, large closets. Finished walk out basement with bar. Balcony's in front, large covered deck and patio in back. Stocked spring fed pond, plus a unfinished large guest house with 2 car drive under garage. Wine cellar and smoke house, shared driveway. Huge brick custom retainer wall on back of property. Buyer's agent to verify all materials, info reliable, but not guaranteed. House being sold ''as-is''. '' Agent/relative''
Location
State TN
County Sullivan
Community South Woods Estates
Area 5.01
Zoning Residential
Direction Fort Henry Dr. to Moreland Dr. at Food City pass Sullivan South to left on Southwood Estates, to End on Cul-de-sac.
Rooms
Basement Finished, Full, Heated, Interior Entry, Walk-Out Access, Workshop
Ensuite Laundry Electric Dryer Hookup, Washer Hookup
Interior
Interior Features Central Vacuum, Eat-in Kitchen, Entrance Foyer, Granite Counters, Kitchen Island, Solid Surface Counters, Utility Sink, Walk-In Closet(s), Wet Bar, Whirlpool
Laundry Location Electric Dryer Hookup,Washer Hookup
Heating Central, Electric, Fireplace(s), Forced Air, Electric
Cooling Ceiling Fan(s), Central Air
Flooring Carpet, Ceramic Tile, Hardwood, Vinyl
Fireplaces Number 3
Fireplaces Type Primary Bedroom, Basement, Brick, Gas Log, Living Room
Fireplace Yes
Window Features Double Pane Windows,Window Treatments
Appliance Built-In Electric Oven, Cooktop, Dishwasher, Dryer, Microwave, Refrigerator, Washer
Heat Source Central, Electric, Fireplace(s), Forced Air
Laundry Electric Dryer Hookup, Washer Hookup
Exterior
Exterior Feature Balcony, Garden
Garage RV Access/Parking, Asphalt, Attached, Concrete, Detached, Garage Door Opener, Gravel, Parking Pad, Shared Driveway
Garage Spaces 2.0
Utilities Available Cable Available, Cable Connected
View Water, Mountain(s)
Roof Type Shingle
Topography Farm Pond, Cleared, Level, Rolling Slope, Wooded
Porch Back, Balcony, Covered, Deck, Front Patio, Rear Patio, Unheated
Parking Type RV Access/Parking, Asphalt, Attached, Concrete, Detached, Garage Door Opener, Gravel, Parking Pad, Shared Driveway
Total Parking Spaces 2
Building
Entry Level Two
Foundation Block, Other
Sewer Septic Tank
Water Public
Architectural Style Traditional
Structure Type Brick
New Construction No
Schools
Elementary Schools Rock Springs
Middle Schools Sullivan Heights Middle
High Schools West Ridge
Others
Senior Community No
Tax ID 091c B 011.00
Acceptable Financing Cash, Conventional
Listing Terms Cash, Conventional
Read Less Info
Want to know what your home might be worth? Contact us for a FREE valuation!

Our team is ready to help you sell your home for the highest possible price ASAP
Bought with Non Member • Non Member

"My job is to find and attract mastery-based agents to the office, protect the culture, and make sure everyone is happy! "






