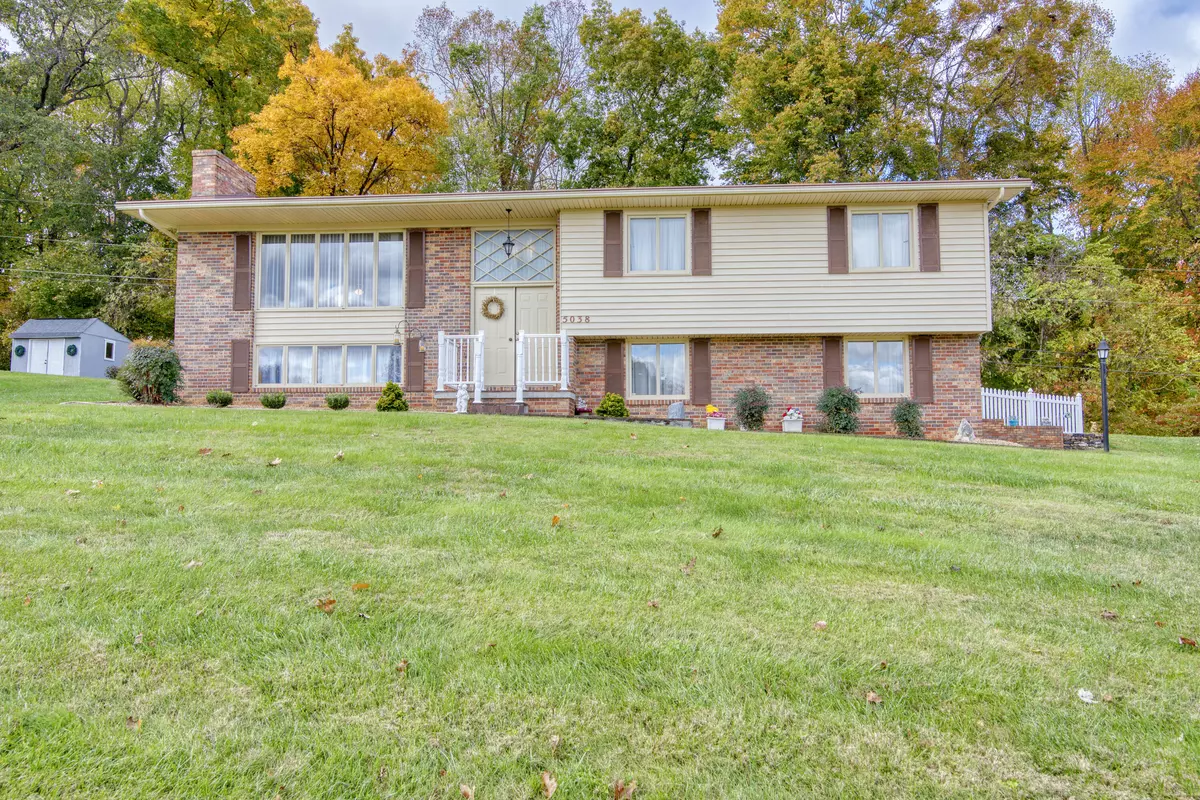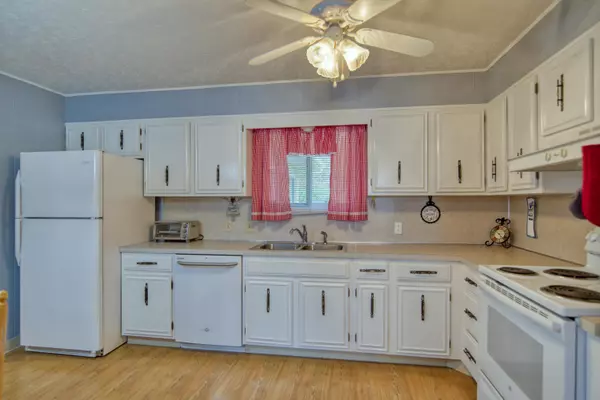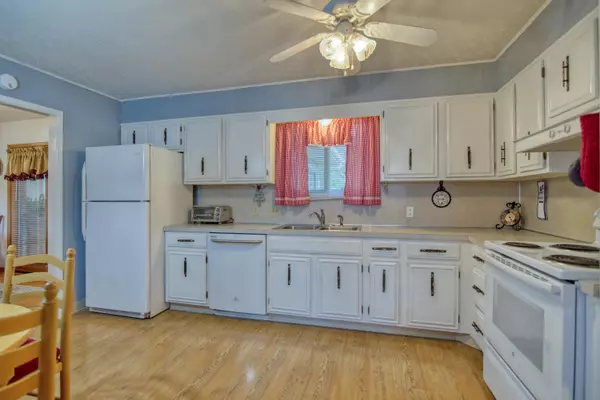$269,900
$269,900
For more information regarding the value of a property, please contact us for a free consultation.
3 Beds
3 Baths
2,019 SqFt
SOLD DATE : 11/29/2021
Key Details
Sold Price $269,900
Property Type Single Family Home
Sub Type Single Family Residence
Listing Status Sold
Purchase Type For Sale
Square Footage 2,019 sqft
Price per Sqft $133
Subdivision Fall Creek
MLS Listing ID 9930540
Sold Date 11/29/21
Style Split Foyer
Bedrooms 3
Full Baths 2
Half Baths 1
Total Fin. Sqft 2019
Originating Board Tennessee/Virginia Regional MLS
Year Built 1975
Lot Dimensions 53x233
Property Description
Come see this beautiful, very well maintained home! This lovely split foyer offers 3 bedrooms and 2.5 baths, a finished basement perfect for an in-law suite or for entertaining! This home also has a sunroom that offers privacy that overlooks the back yard. Wonderful, quiet neighborhood with wide streets and conveniently located close to Warriors Park. Beautiful landscaped yard and private peaceful back yard with 2 storage sheds. Walk into the foyer with hardwood, formal living room to your left and then opens up to large eat in kitchen. Master bedroom on the back of the home with half bath and two closets.
Buyer/buyers agent to verify all info.
Location
State TN
County Sullivan
Community Fall Creek
Zoning R1ES
Direction Fall Creek Rd., turn onto Pettyjohn then turn onto Dublin, then RIGHT onto Shannon St, home is on the right on the cul-de-sac. See Sign
Rooms
Other Rooms Outbuilding, Shed(s)
Basement Concrete, Garage Door, Heated, Partially Finished, Plumbed, Walk-Out Access
Interior
Interior Features Eat-in Kitchen, Entrance Foyer, Laminate Counters
Heating Heat Pump
Cooling Central Air, Heat Pump
Flooring Hardwood, Laminate
Fireplaces Number 1
Fireplaces Type Den
Fireplace Yes
Window Features Double Pane Windows
Appliance Cooktop, Dishwasher, Electric Range, Refrigerator
Heat Source Heat Pump
Laundry Electric Dryer Hookup, Washer Hookup
Exterior
Parking Features Attached, Garage Door Opener
Garage Spaces 2.0
Utilities Available Cable Connected
Roof Type Composition
Topography Sloped
Porch Back, Glass Enclosed, Porch, Unheated
Total Parking Spaces 2
Building
Entry Level One
Foundation Concrete Perimeter
Sewer Public Sewer
Water Public
Architectural Style Split Foyer
Structure Type Brick,Vinyl Siding
New Construction No
Schools
Elementary Schools Indian Springs
Middle Schools Sullivan Heights Middle
High Schools West Ridge
Others
Senior Community No
Tax ID 063b A 009.00
Acceptable Financing Cash, Conventional, FHA, VA Loan
Listing Terms Cash, Conventional, FHA, VA Loan
Read Less Info
Want to know what your home might be worth? Contact us for a FREE valuation!

Our team is ready to help you sell your home for the highest possible price ASAP
Bought with Kimberly Barden • Park Hill Realty Group, LLC
"My job is to find and attract mastery-based agents to the office, protect the culture, and make sure everyone is happy! "






