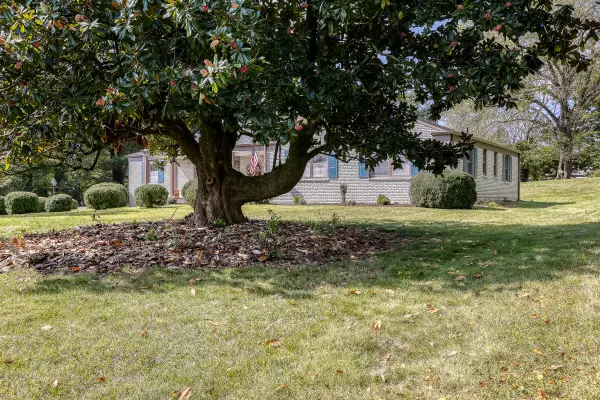$450,000
$435,000
3.4%For more information regarding the value of a property, please contact us for a free consultation.
4 Beds
3 Baths
3,288 SqFt
SOLD DATE : 12/03/2021
Key Details
Sold Price $450,000
Property Type Single Family Home
Sub Type Single Family Residence
Listing Status Sold
Purchase Type For Sale
Square Footage 3,288 sqft
Price per Sqft $136
Subdivision Haynesfield
MLS Listing ID 9930370
Sold Date 12/03/21
Style Ranch,Traditional
Bedrooms 4
Full Baths 2
Half Baths 1
Total Fin. Sqft 3288
Originating Board Tennessee/Virginia Regional MLS
Year Built 1958
Lot Size 1.000 Acres
Acres 1.0
Lot Dimensions 162x141x185x152
Property Description
Highly sought after Haynesfield area. Totally remodeled 4 bedroom 2.5 bath home with large rooms and hardwood thru-out. Floor to ceiling windows in the living room that look out to the mountains. Large dining room with 2 built in corner hutches. Beautiful kitchen with granite countertops and stainless steel appliances that opens to family room with a wood burning fireplace. Nice size bedrooms with ceiling fans. Both baths have quartz walls in tub and shower area for easy no grout cleaning There is a floored attic for extra storage. Just off the kitchen there is a pantry and a generous sized laundry room/mudroom. There are a total of 3 fireplaces in the home and an outdoor fireplace for entertaining and cookouts. There is a den downstairs with stained concrete floors and a beautiful walnut mantle over the fireplace. This home is on a quite street where families can walk the circle for exercise. Carport could easily be enclosed for a garage if desired.
Location
State TN
County Sullivan
Community Haynesfield
Area 1.0
Zoning R
Direction Bluff City Hwy Turn beside Haynesfield School on Shirley Dr. Go straight through the stop sign . Home will be on your right
Rooms
Basement Concrete, Heated, Partially Finished
Interior
Interior Features Built-in Features, Cedar Closet(s), Eat-in Kitchen, Entrance Foyer, Granite Counters, Open Floorplan, Pantry
Heating Fireplace(s)
Cooling Ceiling Fan(s), Heat Pump
Flooring Concrete, Hardwood
Fireplaces Number 4
Fireplaces Type Basement, Brick, Living Room, Recreation Room
Fireplace Yes
Window Features Insulated Windows,Storm Window(s)
Appliance Disposal, Gas Range, Refrigerator
Heat Source Fireplace(s)
Laundry Electric Dryer Hookup, Washer Hookup
Exterior
Exterior Feature Outdoor Fireplace
Parking Features Asphalt, Attached, Carport
Carport Spaces 2
Community Features Sidewalks
Utilities Available Cable Available
View Mountain(s)
Roof Type Shingle
Topography Level, Rolling Slope
Porch Covered, Front Porch, Rear Porch
Building
Entry Level One
Foundation Block
Sewer Public Sewer
Water Public
Architectural Style Ranch, Traditional
Structure Type Brick
New Construction No
Schools
Elementary Schools Haynesfield
Middle Schools Vance
High Schools Tennessee
Others
Senior Community No
Tax ID 037d E 026.00
Acceptable Financing Cash, Conventional, FHA
Listing Terms Cash, Conventional, FHA
Read Less Info
Want to know what your home might be worth? Contact us for a FREE valuation!

Our team is ready to help you sell your home for the highest possible price ASAP
Bought with Cathy Armstrong • Heritage Homes at Sixth St., Inc.
"My job is to find and attract mastery-based agents to the office, protect the culture, and make sure everyone is happy! "






