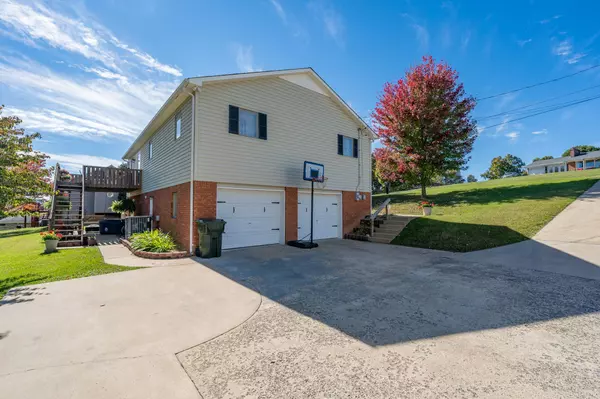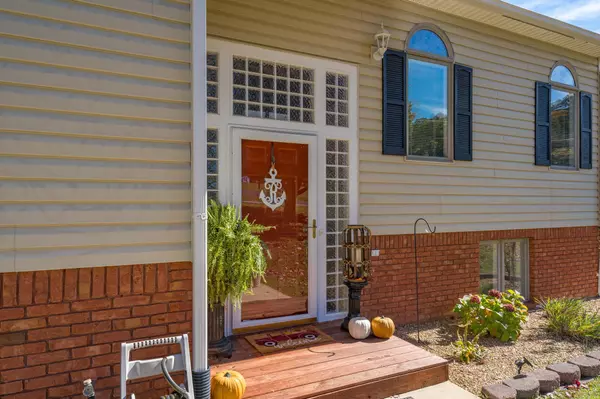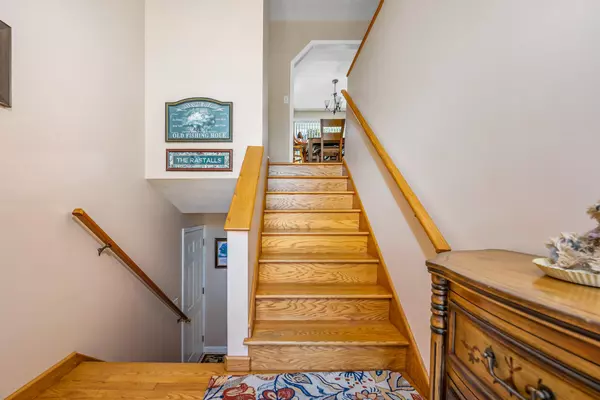$289,000
$274,900
5.1%For more information regarding the value of a property, please contact us for a free consultation.
3 Beds
3 Baths
2,008 SqFt
SOLD DATE : 12/14/2021
Key Details
Sold Price $289,000
Property Type Single Family Home
Sub Type Single Family Residence
Listing Status Sold
Purchase Type For Sale
Square Footage 2,008 sqft
Price per Sqft $143
Subdivision Not In Subdivision
MLS Listing ID 9930475
Sold Date 12/14/21
Style Split Foyer
Bedrooms 3
Full Baths 2
Half Baths 1
Total Fin. Sqft 2008
Originating Board Tennessee/Virginia Regional MLS
Year Built 2000
Lot Size 0.510 Acres
Acres 0.51
Lot Dimensions 100x226
Property Description
IMMACULATE home in the Gray market and it's move in ready! With oak hardwood floors, spacious den with a gas log fireplace, and a large owner's suite so there is a place for everyone. Formal living room, kitchen with plenty of oak cabinetry, dining and sliding glass doors to a large deck. Owner's suite large enough for a king size bed with plenty of room to spare. Make-up sitting area with double closets and a full bath complete the en-suite.
Two additional bedrooms and a full bath on the main level. Downstairs you will find a half bath with laundry closet. Huge family room with gas log fireplace and glass sliding doors to the outside patio.
A two car garage with additional storage space and an office to keep things organized. Large yard, beautifully landscaped and a backyard shed for your garden tools. Traffic is minimal because Whitson is a dead end Rd.
Location
State TN
County Washington
Community Not In Subdivision
Area 0.51
Zoning R
Direction Take Gray Station Rd, turn right onto Douglas Shed Rd and a Right onto Whitson Rd. Home on right.
Rooms
Other Rooms Shed(s)
Basement Full, Garage Door, Interior Entry, Partially Finished, Walk-Out Access
Ensuite Laundry Electric Dryer Hookup, Washer Hookup
Interior
Interior Features Entrance Foyer, Kitchen/Dining Combo
Laundry Location Electric Dryer Hookup,Washer Hookup
Heating Fireplace(s), Heat Pump
Cooling Central Air, Heat Pump
Flooring Carpet, Hardwood, Tile, Vinyl
Fireplaces Number 1
Fireplaces Type Den, Gas Log
Equipment Dehumidifier
Fireplace Yes
Appliance Dishwasher, Electric Range, Microwave
Heat Source Fireplace(s), Heat Pump
Laundry Electric Dryer Hookup, Washer Hookup
Exterior
Garage Attached, Concrete, Garage Door Opener
Garage Spaces 2.0
Utilities Available Cable Connected
Amenities Available Landscaping
Roof Type Shingle
Topography Cleared, Level, Sloped
Porch Deck
Parking Type Attached, Concrete, Garage Door Opener
Total Parking Spaces 2
Building
Foundation Block
Sewer Septic Tank
Water Public
Architectural Style Split Foyer
Structure Type Brick,Vinyl Siding
New Construction No
Schools
Elementary Schools Ridgeview
Middle Schools Ridgeview
High Schools Daniel Boone
Others
Senior Community No
Tax ID 011 049.04 000
Acceptable Financing Cash, Conventional, FHA, VA Loan, Other
Listing Terms Cash, Conventional, FHA, VA Loan, Other
Read Less Info
Want to know what your home might be worth? Contact us for a FREE valuation!

Our team is ready to help you sell your home for the highest possible price ASAP
Bought with Mike Garber • Century 21 Heritage

"My job is to find and attract mastery-based agents to the office, protect the culture, and make sure everyone is happy! "






