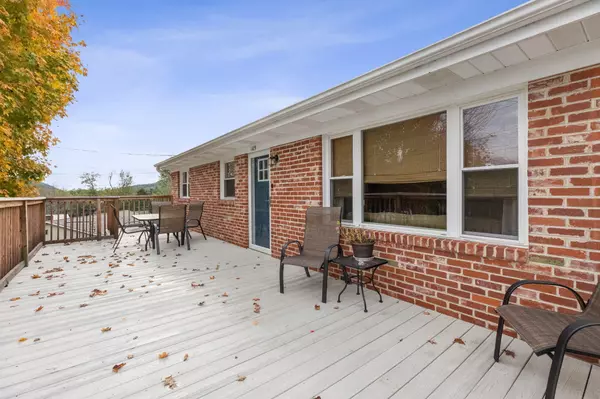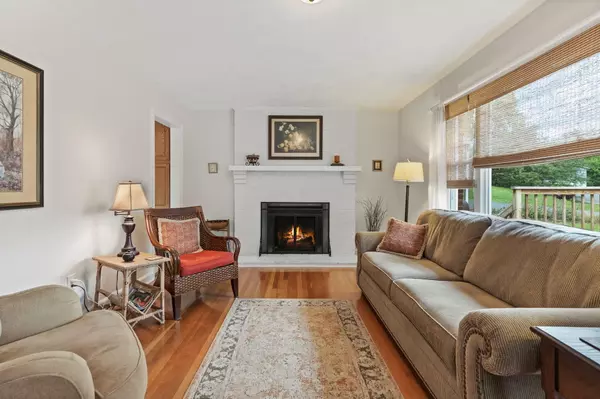$200,000
$209,000
4.3%For more information regarding the value of a property, please contact us for a free consultation.
3 Beds
2 Baths
2,100 SqFt
SOLD DATE : 12/03/2021
Key Details
Sold Price $200,000
Property Type Single Family Home
Sub Type Single Family Residence
Listing Status Sold
Purchase Type For Sale
Square Footage 2,100 sqft
Price per Sqft $95
Subdivision Sunnybrook
MLS Listing ID 9930275
Sold Date 12/03/21
Style Ranch
Bedrooms 3
Full Baths 2
Total Fin. Sqft 2100
Originating Board Tennessee/Virginia Regional MLS
Year Built 1958
Lot Size 0.360 Acres
Acres 0.36
Lot Dimensions 67.37 X 196.91 IRR
Property Description
Single level, brick home with finished basement! This home is in a great location that quick and convenient to downtown Bristol, Johnson City and Kingsport. Here you will find two driveways for plenty of parking, a large front porch that has been recently stained and a huge, fully fenced back yard that is perfect for children, pets or simply offering privacy. The main level includes a large living room with fireplace, eat-in kitchen, three bedrooms and remodeled full bathroom. The finished basement offers space for a large family room, den or even a huge master bedroom with attached bathroom. The french doors in the basement open to the lower level driveway and offers quick access to the back yard and outdoor storage building. You'll also enjoy the peaceful, quiet neighborhood. Tour this one soon! (Note: newer windows; new front door; new front storm door; Also a stove, newer microwave, and new refrigerator included.)
Location
State TN
County Sullivan
Community Sunnybrook
Area 0.36
Zoning Residential
Direction I-81 S to exit 3. Follow Commonwealth Ave until it turns to Volunteer Pkwy once entering TN. Continue on Volunteer Pkwy and travel past the old Friendship Ford location. Just before reaching Walmart, turn right onto Blue Bonnet Dr. First right onto Corpus Christi. First house on left. Sign in yard.
Rooms
Other Rooms Outbuilding
Basement Exterior Entry, Finished, Full, Heated, Interior Entry, Plumbed
Interior
Interior Features Eat-in Kitchen
Heating Heat Pump
Cooling Heat Pump
Flooring Carpet, Hardwood, Tile, Vinyl
Fireplaces Number 1
Fireplaces Type Brick, Living Room
Fireplace Yes
Window Features Double Pane Windows
Appliance Electric Range, Microwave, Refrigerator
Heat Source Heat Pump
Laundry Electric Dryer Hookup, Washer Hookup
Exterior
Parking Features Asphalt, Gravel
Utilities Available Cable Connected
Roof Type Shingle
Topography Level, Sloped
Porch Front Porch
Building
Entry Level One
Foundation Block
Sewer Public Sewer
Water Public
Architectural Style Ranch
Structure Type Brick
New Construction No
Schools
Elementary Schools Avoca
Middle Schools Vance
High Schools Tennessee
Others
Senior Community No
Tax ID 053h A 030.00
Acceptable Financing Cash, Conventional
Listing Terms Cash, Conventional
Read Less Info
Want to know what your home might be worth? Contact us for a FREE valuation!

Our team is ready to help you sell your home for the highest possible price ASAP
Bought with April Gregory • Evans & Evans Real Estate
"My job is to find and attract mastery-based agents to the office, protect the culture, and make sure everyone is happy! "






