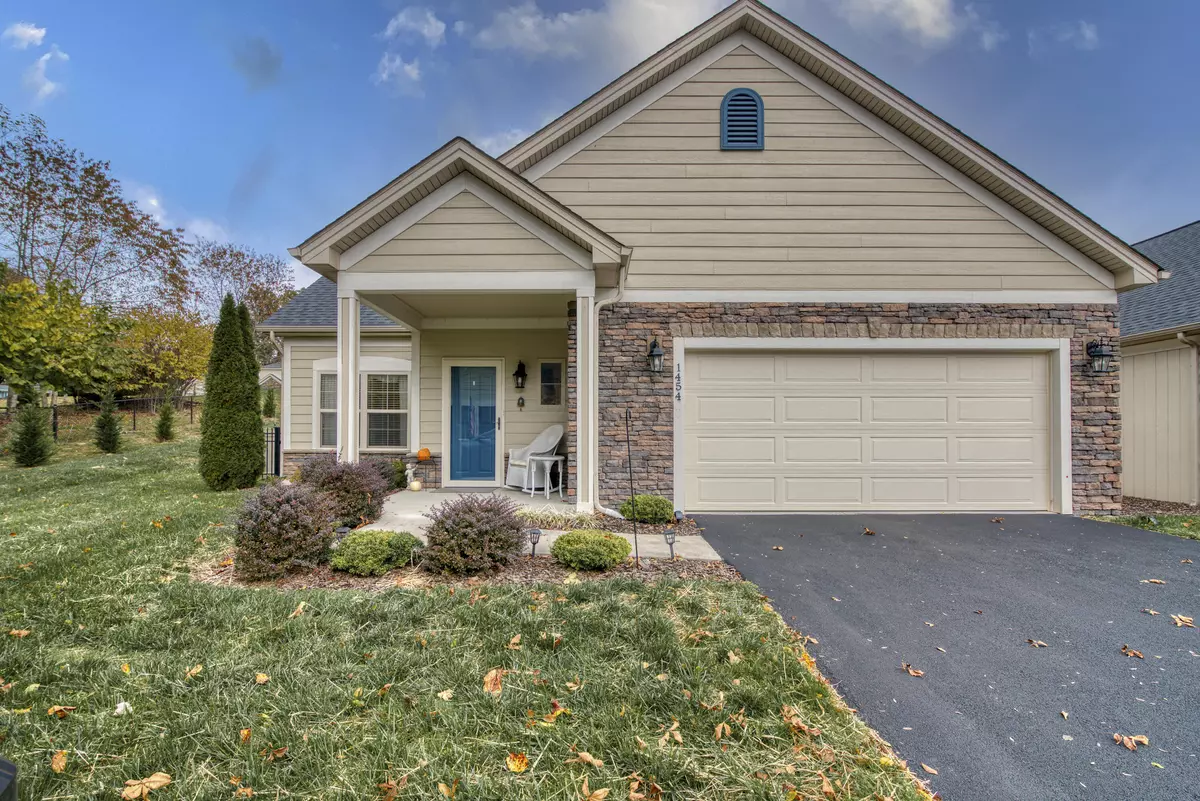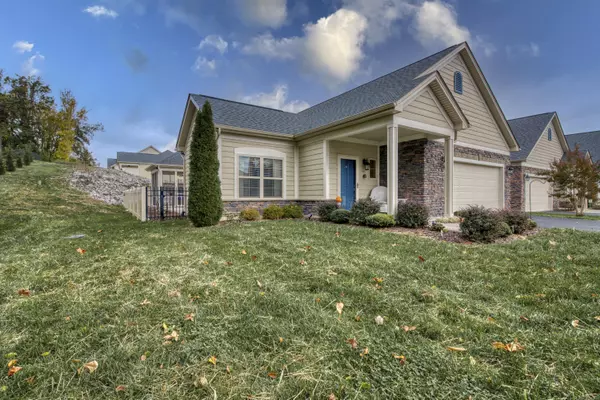$318,000
$318,500
0.2%For more information regarding the value of a property, please contact us for a free consultation.
2 Beds
2 Baths
1,492 SqFt
SOLD DATE : 12/20/2021
Key Details
Sold Price $318,000
Property Type Condo
Sub Type Condominium
Listing Status Sold
Purchase Type For Sale
Square Footage 1,492 sqft
Price per Sqft $213
Subdivision Cottages At Feathers Chap
MLS Listing ID 9930441
Sold Date 12/20/21
Style Cottage
Bedrooms 2
Full Baths 2
HOA Fees $285
Total Fin. Sqft 1492
Originating Board Tennessee/Virginia Regional MLS
Year Built 2015
Property Description
***Multiple Offers Best and Finals to be in by November 16, 2021 at 6 PM*** Sellers have made a price improvement on this property along with a $3000 countertop allowance!!!
Don't miss out on this move-in-ready 2 Bedrooms and 2 Bath Cottage that is conveniently located minutes from golfing, shopping, dining, and interstate access. Great corner lot in a private neighborhood with incredible view!!! Propane gas logs, custom drapes, vintage fixtures in bedroom, breakfast nook, and a great screened in porch! Relax in the Community outdoor swimming pool, enjoy the walking trails, multipurpose clubhouse, and the workout room!!This is maintenance free living , while the association takes care of the yard-work, landscaping, and snow removal. HOA fee of $ 275.00 that includes yard maintenance, sewer, and trash.
*Information deemed reliable but not guaranteed, buyer/buyer's agent to verify all information.*
Location
State TN
County Sullivan
Community Cottages At Feathers Chap
Zoning Condo Residenti
Direction From I-81 take exit 69, Take Right onto TN 394 for 3.5 miles, Take right urn on Feathers Chapel Rd., next take a left onto Hatterdale Farm Rd.
Rooms
Ensuite Laundry Electric Dryer Hookup, Washer Hookup
Interior
Interior Features Kitchen Island, Kitchen/Dining Combo, Laminate Counters, Open Floorplan, Pantry
Laundry Location Electric Dryer Hookup,Washer Hookup
Heating Heat Pump, Propane
Cooling Heat Pump
Flooring Laminate, Tile
Fireplaces Number 1
Fireplaces Type Gas Log, Living Room
Fireplace Yes
Window Features Insulated Windows
Appliance Dishwasher, Microwave, Range, Refrigerator
Heat Source Heat Pump, Propane
Laundry Electric Dryer Hookup, Washer Hookup
Exterior
Garage Attached
Garage Spaces 2.0
Pool Community
Community Features Sidewalks, Clubhouse
Amenities Available Landscaping
Roof Type Shingle
Topography Level
Porch Patio, Porch, Screened
Parking Type Attached
Total Parking Spaces 2
Building
Entry Level One
Foundation Block
Sewer Public Sewer
Water Public
Architectural Style Cottage
Structure Type HardiPlank Type,Stone
New Construction No
Schools
Elementary Schools Avoca
Middle Schools Vance
High Schools Sullivan East
Others
Senior Community No
Tax ID 066 072.52
Acceptable Financing Cash, Conventional, FHA, VA Loan
Listing Terms Cash, Conventional, FHA, VA Loan
Read Less Info
Want to know what your home might be worth? Contact us for a FREE valuation!

Our team is ready to help you sell your home for the highest possible price ASAP
Bought with Jessica Carter • The Addington Agency Bristol

"My job is to find and attract mastery-based agents to the office, protect the culture, and make sure everyone is happy! "






