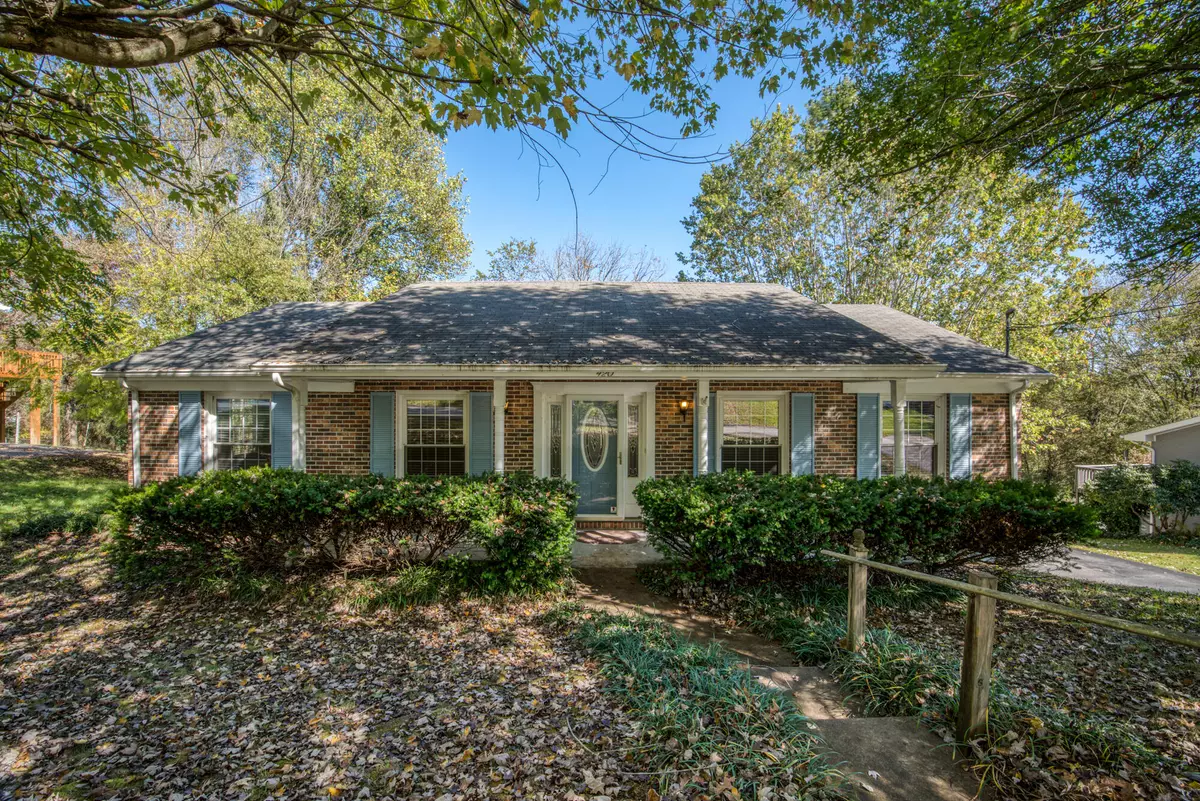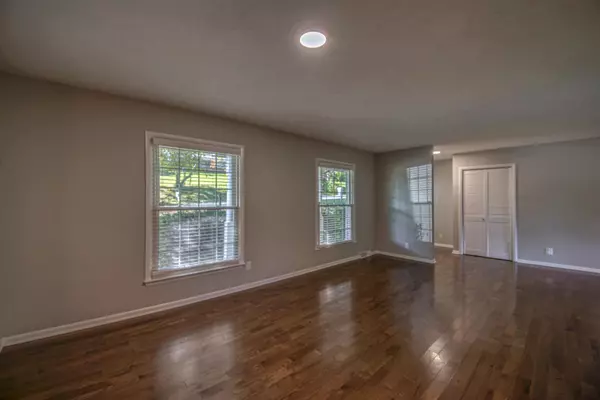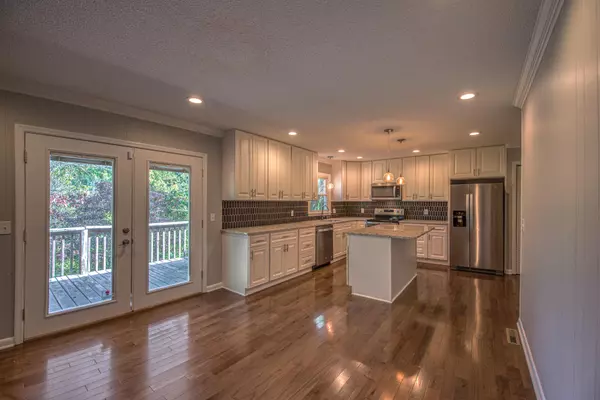$219,985
$219,985
For more information regarding the value of a property, please contact us for a free consultation.
3 Beds
3 Baths
2,142 SqFt
SOLD DATE : 12/08/2021
Key Details
Sold Price $219,985
Property Type Single Family Home
Sub Type Single Family Residence
Listing Status Sold
Purchase Type For Sale
Square Footage 2,142 sqft
Price per Sqft $102
Subdivision Ridgefield
MLS Listing ID 9930195
Sold Date 12/08/21
Style Ranch,Townhouse
Bedrooms 3
Full Baths 2
Half Baths 1
Total Fin. Sqft 2142
Originating Board Tennessee/Virginia Regional MLS
Year Built 1972
Lot Size 0.340 Acres
Acres 0.34
Lot Dimensions 100x148
Property Description
Take a look at this nice home in one Bristol TN most desirable neighborhoods. This home has had some recent updates including hardwood floor throughout the main level. You will love the fully renovated kitchen with updated cabinetry, large island, granite counters and stainless appliances. This spacious home offers 3 bedrooms, 2.5 baths and over 2100 sq ft of living space. The large living room and kitchen are great for entertaining. The primary suite offers an updated private bath. Put your own touches on the lower level of this home with nice size den with bar, large laundry/half bath and bonus room that could be used as 4th bedroom ( no closet). There is good storage in the 2 car drive under garage. The heat pump is just 2 years old. There is a deck and patio overlooking the fenced back yard. Located in the Redstone/Ridgefield area, this home is convenient to schools, shopping, downtown and dining. Check it out today before it is gone. Buyer/Buyer's agent to verify all information.
Location
State TN
County Sullivan
Community Ridgefield
Area 0.34
Zoning Residential
Direction Take East Cedar to King College Rd, Left on Brookwood Dr, Home on Right, See Sign.
Rooms
Basement Partially Finished, Walk-Out Access
Interior
Interior Features Primary Downstairs, Bar, Eat-in Kitchen, Granite Counters, Kitchen Island, Kitchen/Dining Combo, Pantry, Remodeled, Wet Bar, See Remarks
Heating Heat Pump
Cooling Heat Pump
Flooring Carpet, Ceramic Tile, Hardwood
Fireplaces Type Den
Fireplace Yes
Window Features Double Pane Windows
Appliance Dishwasher, Electric Range, Microwave, Refrigerator, See Remarks
Heat Source Heat Pump
Laundry Electric Dryer Hookup, Washer Hookup
Exterior
Parking Features Garage Door Opener
Garage Spaces 2.0
Utilities Available Cable Connected
Roof Type Asphalt
Topography Level, Sloped
Porch Deck, Patio
Total Parking Spaces 2
Building
Sewer Public Sewer
Water Public
Architectural Style Ranch, Townhouse
Structure Type Brick
New Construction No
Schools
Elementary Schools Holston View
Middle Schools Tennessee Middle
High Schools Tennessee
Others
Senior Community No
Tax ID 021d C 007.00
Acceptable Financing Cash, Conventional, FHA, VA Loan
Listing Terms Cash, Conventional, FHA, VA Loan
Read Less Info
Want to know what your home might be worth? Contact us for a FREE valuation!

Our team is ready to help you sell your home for the highest possible price ASAP
Bought with CONNIE COOK • Prestige Homes of the Tri Cities, Inc.
"My job is to find and attract mastery-based agents to the office, protect the culture, and make sure everyone is happy! "






