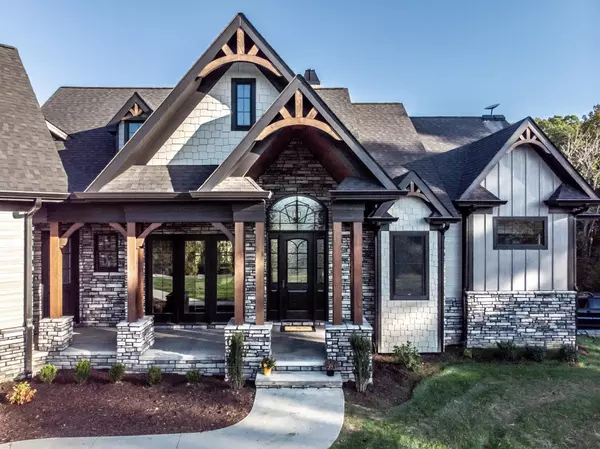$1,600,000
$1,700,000
5.9%For more information regarding the value of a property, please contact us for a free consultation.
6 Beds
7 Baths
5,757 SqFt
SOLD DATE : 11/12/2021
Key Details
Sold Price $1,600,000
Property Type Single Family Home
Sub Type Single Family Residence
Listing Status Sold
Purchase Type For Sale
Square Footage 5,757 sqft
Price per Sqft $277
Subdivision Not Listed
MLS Listing ID 9930212
Sold Date 11/12/21
Style Craftsman
Bedrooms 6
Full Baths 5
Half Baths 2
Total Fin. Sqft 5757
Originating Board Tennessee/Virginia Regional MLS
Year Built 2021
Lot Size 5.000 Acres
Acres 5.0
Lot Dimensions 5 +/- acres
Property Description
Truly one of Greeneville's finest! This stunning custom built luxury home has left no detail undone. Hosting an open floor plan with 6 bedrooms, 4 full baths, and 2 half baths. The main level offers a master bedroom and bath with a walk in closet. The bathroom is equipped with two vanity sinks, a large soaking tub, as well as an elegant walk in shower with a rain head, second showerhead and sauna. From the bathroom, walk through to the coffee nook which opens up to the study. Designed for easy access for the ones who work from home. With this beautifully designed open floor plan, watch the kids play in the keeping room or entertain family in the lodge while cooking dinner in the gourmet kitchen. Offering a large island bar with quartz countertops and double sink. The kitchen is fully equipped with a new induction cooktop, pot filler, oven/microwave combo, refrigerator, dishwasher, and walk in pantry. With plenty of storage and preparation space, you will be highly satisfied with the layout of this kitchen. The second and third bedrooms on the main level are designed with Jack and Jill style bathrooms. Both have a walk-in closet, which makes this perfect for the kids rooms.
The second floor hosts a guest bedroom with their own full bathroom. Designed for the guest to have their own sanctuary away from the main living quarters. The third level is a home within itself, offering the second master bedroom and bathroom, full kitchen, dining room, living room, and guest suite. This is a great space for additional family members and guests. Entertainment was a key thought in the process of crafting this luxury home. There is an unfinished media room designed for 2 level seating. Head outside and relax on the two covered patios with fireplaces. With the upstairs patio designed to be screened in. There are no more excuses about not having the time to go to the gym. On the third floor you will find the workout room that has access to a half bath. You will see that there is plenty of storage in the mechanical/storage room, as well as access to the storm shelter or wine cellar.
Parking will not be an issue here with the 2 car garage on the main level and one car garage on the third level.
This property sits on 5 acres nestled at the top of the hill with the pasture and wooded views. There is the possibility of an additional 11 acres to be sold as well.
Words can truly not describe the immaculate details that have been put into this home.
*Please not, the tax amount listed has not been reevaluated since the home has been built. Subject to change*
Location
State TN
County Greene
Community Not Listed
Area 5.0
Zoning Residential
Direction From Greeneville, take 107 cutoff to Middle Creek Rd, take Bill Jones Rd on the right, property will be in approximately 2 +/- mi. follow gravel drive to the top of the hill on the left. Address is GPS friendly
Rooms
Basement Block, Exterior Entry, Finished, Full, Garage Door, Heated, Plumbed, Walk-Out Access, Wood Floor
Ensuite Laundry Electric Dryer Hookup, Washer Hookup
Interior
Interior Features Built-in Features, Eat-in Kitchen, Entrance Foyer, Kitchen Island, Open Floorplan, Pantry, Soaking Tub, Utility Sink, Walk-In Closet(s)
Laundry Location Electric Dryer Hookup,Washer Hookup
Heating Electric, Fireplace(s), Propane, Electric
Cooling Ceiling Fan(s), Central Air, Heat Pump
Flooring Hardwood
Fireplaces Type Basement, Den, Gas Log, Living Room, Stone, Wood Burning Stove
Equipment Generator
Fireplace Yes
Window Features Double Pane Windows,Window Treatment-Some
Appliance Built-In Electric Oven, Convection Oven, Cooktop, Dishwasher, Disposal, Double Oven, Electric Range, Microwave, Refrigerator, Wine Refigerator
Heat Source Electric, Fireplace(s), Propane
Laundry Electric Dryer Hookup, Washer Hookup
Exterior
Exterior Feature Outdoor Fireplace, Pasture
Garage Concrete, Garage Door Opener, Gravel
Garage Spaces 3.0
Roof Type Shingle
Topography Part Wooded, Sloped
Porch Covered, Rear Patio, Rear Porch
Parking Type Concrete, Garage Door Opener, Gravel
Total Parking Spaces 3
Building
Sewer Septic Tank
Water Public
Architectural Style Craftsman
Structure Type HardiPlank Type,Stone,Stucco
New Construction Yes
Schools
Elementary Schools Camp Creek
Middle Schools Out Of Area
High Schools South Greene
Others
Senior Community No
Tax ID 113 086.04 000
Acceptable Financing Cash, Conventional
Listing Terms Cash, Conventional
Read Less Info
Want to know what your home might be worth? Contact us for a FREE valuation!

Our team is ready to help you sell your home for the highest possible price ASAP
Bought with Marsha Stowell • A Team Real Estate Professionals

"My job is to find and attract mastery-based agents to the office, protect the culture, and make sure everyone is happy! "






