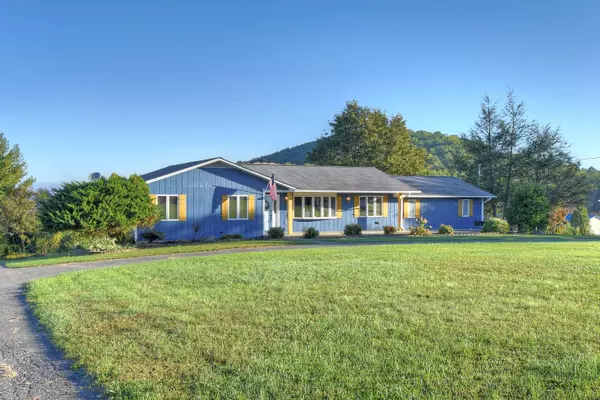$430,000
$430,000
For more information regarding the value of a property, please contact us for a free consultation.
4 Beds
3 Baths
3,150 SqFt
SOLD DATE : 12/03/2021
Key Details
Sold Price $430,000
Property Type Single Family Home
Sub Type Single Family Residence
Listing Status Sold
Purchase Type For Sale
Square Footage 3,150 sqft
Price per Sqft $136
Subdivision Not Listed
MLS Listing ID 9930185
Sold Date 12/03/21
Style Ranch
Bedrooms 4
Full Baths 3
Total Fin. Sqft 3150
Originating Board Tennessee/Virginia Regional MLS
Year Built 1992
Lot Size 2.810 Acres
Acres 2.81
Lot Dimensions 191 x 499 IRR
Property Description
Beautiful Mountain views on this over 2 and a half acre property located between Johnson City and Kingsport. This home features a wrap around drive way. Outside of the home was freshly painted in Navy, one of the top colors from Better Homes and Gardens. The posts and shutters were updated to cedar. There is a fenced in yard for your pets. Architectural Shingle roof. There are 4 bedrooms and 2 of those are master bedrooms. (Septic permitted for 3 beds.) Please ask a REALTOR for the attached septic permit disclosure. 3 bathrooms, and a fully finished basement equipped with a kitchen and family room and ready for your in-laws or guests. The main master suite is spacious and could fit a king sized bedroom suite. The second master suite is smaller, however there are sliding glass doors that you can go out to the back deck. There's new flooring throughout the home and paint. Some updated counter tops. Enjoy your time relaxing by the fireplace. The Kitchen, Dining, and living room are open concept with vaulted ceilings in the living room. There's a breakfast nook in the kitchen and a formal dining area in the great room.. The dining area has a gorgeous large bay window that looks out to the front yard. The two doors in the living room lead to the oversized back deck. Basement is walkout level and has a laundry room. Grow a large garden, build a workshop... the possibilities are endless. Call a REALTOR for a showing today. Buyer/Buyers Agent to verify all information.
Location
State TN
County Washington
Community Not Listed
Area 2.81
Zoning Household Units
Direction On I-26, heading towards Kingsport, take Exit 10, turn left. Drive 2 miles, then take a right onto Kinchloe Mill Road. Home will be on right
Rooms
Basement Finished, Walk-Out Access
Primary Bedroom Level First
Interior
Interior Features Eat-in Kitchen, Open Floorplan, Remodeled
Heating Central, Heat Pump
Cooling Central Air, Heat Pump
Flooring Ceramic Tile, Hardwood, Laminate
Fireplaces Number 1
Fireplaces Type Brick, Living Room
Fireplace Yes
Appliance Cooktop, Dishwasher, Double Oven, Electric Range, Microwave
Heat Source Central, Heat Pump
Laundry Electric Dryer Hookup, Washer Hookup
Exterior
Parking Features Asphalt, Attached, Garage Door Opener, Parking Pad
Garage Spaces 2.0
Utilities Available Cable Available
View Mountain(s)
Roof Type Shingle
Topography Level, Sloped
Porch Back, Covered, Deck, Front Porch
Total Parking Spaces 2
Building
Entry Level One
Foundation Block
Sewer Septic Tank
Water Public
Architectural Style Ranch
Structure Type Brick,Wood Siding
New Construction No
Schools
Elementary Schools Gray
Middle Schools Gray Middle
High Schools Daniel Boone
Others
Senior Community No
Tax ID 010 112.00 000
Acceptable Financing Cash, Conventional, FHA, VA Loan
Listing Terms Cash, Conventional, FHA, VA Loan
Read Less Info
Want to know what your home might be worth? Contact us for a FREE valuation!

Our team is ready to help you sell your home for the highest possible price ASAP
Bought with Bill Muhlhahn • Southbound Real Estate
"My job is to find and attract mastery-based agents to the office, protect the culture, and make sure everyone is happy! "






