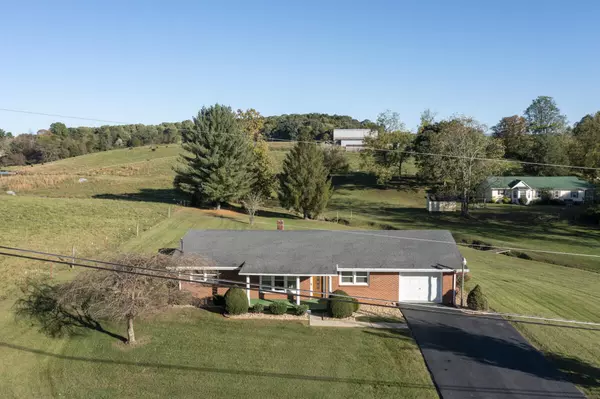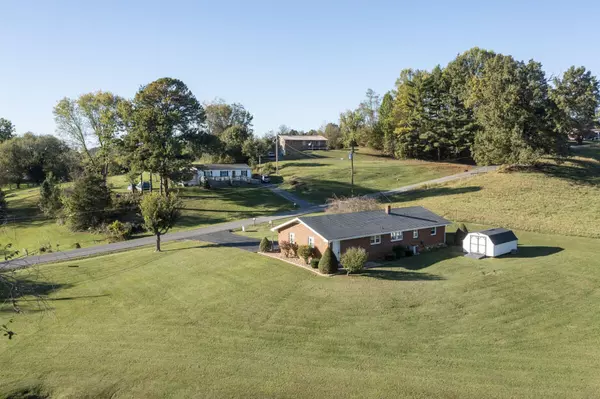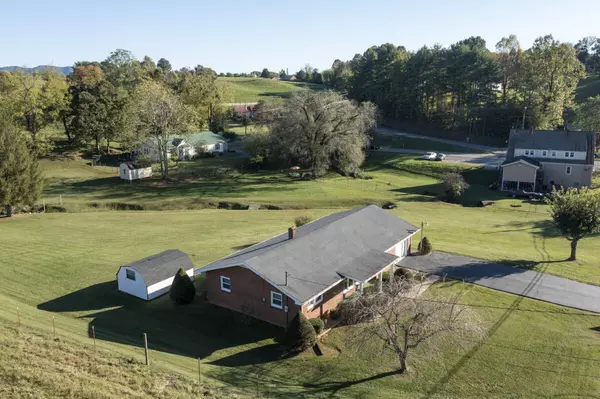$252,000
$249,000
1.2%For more information regarding the value of a property, please contact us for a free consultation.
3 Beds
2 Baths
1,305 SqFt
SOLD DATE : 12/02/2021
Key Details
Sold Price $252,000
Property Type Single Family Home
Sub Type Single Family Residence
Listing Status Sold
Purchase Type For Sale
Square Footage 1,305 sqft
Price per Sqft $193
Subdivision Not In Subdivision
MLS Listing ID 9929971
Sold Date 12/02/21
Style Ranch
Bedrooms 3
Full Baths 1
Half Baths 1
Total Fin. Sqft 1305
Originating Board Tennessee/Virginia Regional MLS
Year Built 1968
Lot Size 1.500 Acres
Acres 1.5
Lot Dimensions 198 x 256 x 239 x 238
Property Description
Super wonderful home. Sits on a level 1 and a half acre lot with a spring fed stream that runs through the property. Off the beaten path and lovely setting. The home is well built, brick in structure. One owner home. This 1 level home has been updated and well maintained. The kitchen has been completely redone. Beautiful high end cabinets, all stainless steel appliances, lot's of space. Separate large dining room, spacious living room with stunning hand swirled ceilings. You must pay attention to the detail! There is hardwood under all the carpet if someone prefers hardwood. The basement is full, unfinished, dry. It has a wood burning stove in the basement which serves as back up heat in the winter. 1 car garage. Out building. Just a terrific home. Recent updates include new vinyl/aluminum wrap around all exterior face board, soffits and vents creating virtually a maintenance free exterior.
Renovated primary bathroom.
All exterior windows were replaced in 2014 and all new exterior doors in 2018.
Pictures are coming on Monday.
Location
State TN
County Washington
Community Not In Subdivision
Area 1.5
Zoning Residential
Direction state road 81 south left on forestview drive
Rooms
Other Rooms Outbuilding
Basement Full, Unfinished
Ensuite Laundry Electric Dryer Hookup, Washer Hookup
Interior
Interior Features Eat-in Kitchen, Kitchen Island
Laundry Location Electric Dryer Hookup,Washer Hookup
Heating Electric, Heat Pump, Electric
Cooling Heat Pump
Flooring Carpet, Hardwood, Vinyl, See Remarks
Fireplaces Type Wood Burning Stove
Fireplace Yes
Window Features Double Pane Windows
Appliance Dishwasher, Range, Refrigerator
Heat Source Electric, Heat Pump
Laundry Electric Dryer Hookup, Washer Hookup
Exterior
Garage Asphalt, Garage Door Opener
Garage Spaces 1.0
View Creek/Stream
Roof Type Asphalt
Topography Level
Parking Type Asphalt, Garage Door Opener
Total Parking Spaces 1
Building
Entry Level One
Sewer Public Sewer
Water Public
Architectural Style Ranch
Structure Type Brick
New Construction No
Schools
Elementary Schools Jonesborough
Middle Schools Jonesborough
High Schools David Crockett
Others
Senior Community No
Tax ID 060 100.00 000
Acceptable Financing Cash, Conventional, FHA, VA Loan
Listing Terms Cash, Conventional, FHA, VA Loan
Read Less Info
Want to know what your home might be worth? Contact us for a FREE valuation!

Our team is ready to help you sell your home for the highest possible price ASAP
Bought with Layla Wright • KW Johnson City

"My job is to find and attract mastery-based agents to the office, protect the culture, and make sure everyone is happy! "






