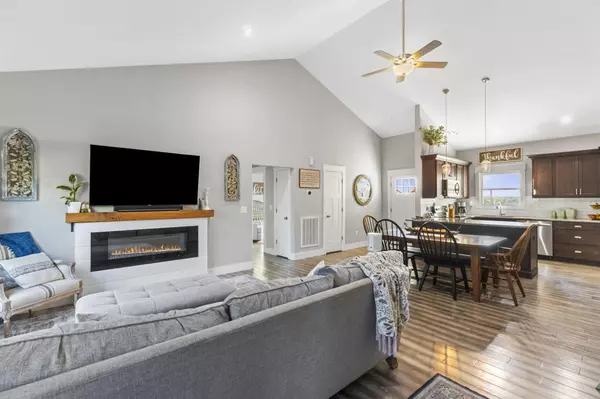$325,000
$325,000
For more information regarding the value of a property, please contact us for a free consultation.
3 Beds
2 Baths
1,512 SqFt
SOLD DATE : 11/29/2021
Key Details
Sold Price $325,000
Property Type Single Family Home
Sub Type Single Family Residence
Listing Status Sold
Purchase Type For Sale
Square Footage 1,512 sqft
Price per Sqft $214
Subdivision Sunset Estates
MLS Listing ID 9930001
Sold Date 11/29/21
Bedrooms 3
Full Baths 2
Total Fin. Sqft 1512
Originating Board Tennessee/Virginia Regional MLS
Year Built 2019
Lot Size 0.500 Acres
Acres 0.5
Lot Dimensions 144 x 185 irr
Property Description
Beautiful long-range mountain views await at this nearly new home with open floor plan, soaring cathedral ceilings, and one-level living. The large primary bedroom features a spacious en suite bath with tiled step-in shower and separate soaking tub. Granite counters and a generous peninsula bar give you space to work your kitchen magic while enjoying the view, and the open layout provides flexibility for the living space. Two other bedrooms share a bath and are set apart from the primary bedroom. The level backyard and nice rear deck are just perfect for family fun, and, with no neighbors, has lots of privacy as well. A recirculating hot water pump provides energy efficiency and instant hot water. Make your appointment to see this home soon!
Location
State TN
County Washington
Community Sunset Estates
Area 0.5
Zoning Residential
Direction From US 11E at Telford, turn onto Precision Blvd, go right on Carters View Way, house is at the curve at the top of the hill.
Rooms
Basement Crawl Space
Ensuite Laundry Electric Dryer Hookup, Washer Hookup
Interior
Interior Features Primary Downstairs, Bar, Built-in Features, Granite Counters, Open Floorplan, Pantry, Soaking Tub, Walk-In Closet(s)
Laundry Location Electric Dryer Hookup,Washer Hookup
Heating Central, Electric, Heat Pump, Electric
Cooling Ceiling Fan(s), Central Air
Flooring Hardwood, Tile
Fireplaces Type Living Room
Fireplace Yes
Appliance Dishwasher, Electric Range, Microwave, See Remarks
Heat Source Central, Electric, Heat Pump
Laundry Electric Dryer Hookup, Washer Hookup
Exterior
Garage Attached, Concrete, Garage Door Opener
Garage Spaces 2.0
View Mountain(s)
Roof Type Shingle
Topography Level, Sloped
Porch Back, Deck, Front Porch
Parking Type Attached, Concrete, Garage Door Opener
Total Parking Spaces 2
Building
Entry Level One
Sewer Public Sewer
Water Public
Structure Type Vinyl Siding
New Construction No
Schools
Elementary Schools Grandview
Middle Schools Grandview
High Schools David Crockett
Others
Senior Community No
Tax ID 066f D 032.00 000
Acceptable Financing Cash, Conventional, FHA, USDA Loan, VA Loan
Listing Terms Cash, Conventional, FHA, USDA Loan, VA Loan
Read Less Info
Want to know what your home might be worth? Contact us for a FREE valuation!

Our team is ready to help you sell your home for the highest possible price ASAP
Bought with Caine Ballard • Greeneville Real Estate & Auction Team

"My job is to find and attract mastery-based agents to the office, protect the culture, and make sure everyone is happy! "






