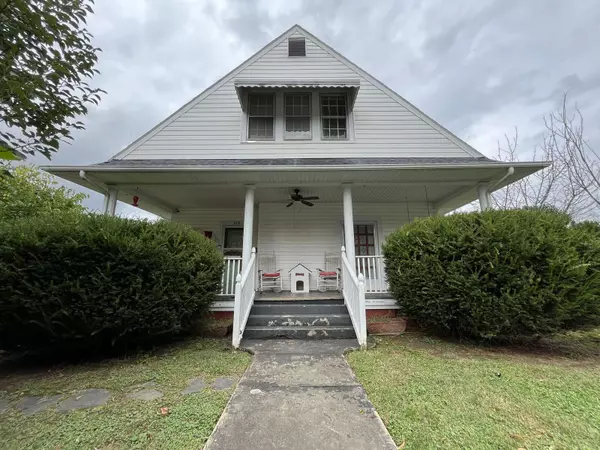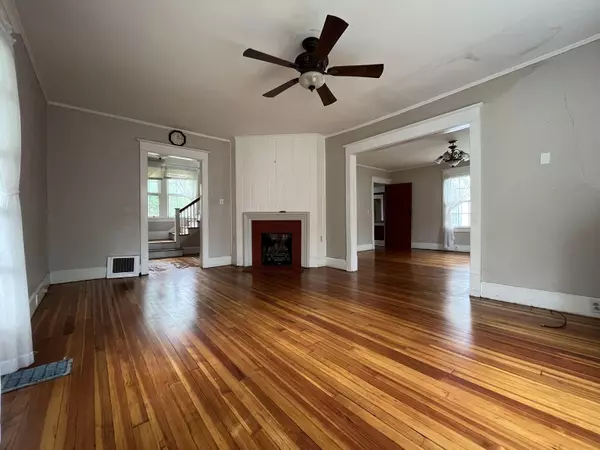$205,000
$209,900
2.3%For more information regarding the value of a property, please contact us for a free consultation.
3 Beds
2 Baths
2,093 SqFt
SOLD DATE : 11/29/2021
Key Details
Sold Price $205,000
Property Type Single Family Home
Sub Type Single Family Residence
Listing Status Sold
Purchase Type For Sale
Square Footage 2,093 sqft
Price per Sqft $97
Subdivision Mountain View
MLS Listing ID 9929909
Sold Date 11/29/21
Style Cottage,Historic
Bedrooms 3
Full Baths 1
Half Baths 1
Total Fin. Sqft 2093
Originating Board Tennessee/Virginia Regional MLS
Year Built 1918
Lot Size 8,712 Sqft
Acres 0.2
Lot Dimensions 111 x 80
Property Description
An adorable Well maintained Cottage home in the heart of Erwin. Also known as a ''Pottery House''. A white picket fence, front covered porch, beautiful wood staircase & brick fireplace makes this a cozy family home! Lounge on the porch then enter into the 2 story Cottage, 3 bedrooms, 1.5 baths, full unfinished basement. The Main level offers beautiful gleaming hardwood floors, a large foyer, showcasing the staircase & nice old four panel wood doors, a spacious living room with floor to ceiling windows allows sunlit ambiance, a bay window & built in shelving, a gas fireplace for cold winter days.The large formal dining room with built in shelving, perfect for family gatherings & entertaining. The kitchen has an eat-in bar shelf, 2-pantry's, & appliances stay. The half bath, a mud room & an office or small den completes the first floor. The Second level offers a large master bedroom with 2 closets, 2 other bedrooms-all with beautiful hardwood floors & a hall full bath. The unfinished concrete basement has the laundry area, washer-dryer & 2nd refrigerator stays, a brand new AC unit just installed 10/14, newer gas hvac, newer hot water heater, sump pump, updated drain pipes, shelving & plenty of space for extra storage. This home has plenty of windows & lots of old charm character! The picket fence makes for privacy for kids & pets, an outside shed for storage, a clothes line & beautiful mature trees, shrubs & flowers. A patio just off the back porch for picnics or grilling out. Come see for yourself! ''Home Sweet Home!''
Location
State TN
County Unicoi
Community Mountain View
Area 0.2
Zoning Res
Direction I26 exit 37, turn left, right on Main, left in Love, right in Ohio, right in Walnut, 519 Walnut, see sign.
Rooms
Other Rooms Shed(s)
Basement Block, Concrete, Full, Interior Entry, Sump Pump, Unfinished
Interior
Interior Features Built-in Features, Entrance Foyer, Laminate Counters, Pantry, Walk-In Closet(s), Wired for Data
Heating Central, Fireplace(s), Forced Air, Natural Gas
Cooling Ceiling Fan(s), Central Air, Heat Pump, Window Unit(s)
Flooring Carpet, Ceramic Tile, Concrete, Hardwood
Fireplaces Number 1
Fireplaces Type Brick, Gas Log, Living Room
Fireplace Yes
Window Features Double Pane Windows,Single Pane Windows,Window Treatments
Appliance Dryer, Electric Range, Microwave, Refrigerator, Washer
Heat Source Central, Fireplace(s), Forced Air, Natural Gas
Laundry Electric Dryer Hookup, Washer Hookup
Exterior
Parking Features Unpaved, Gravel
Community Features Sidewalks
Utilities Available Cable Connected
Amenities Available Landscaping
View Mountain(s)
Roof Type Composition
Topography Level
Porch Covered, Front Porch, Rear Patio, Rear Porch
Building
Entry Level Two
Foundation Block
Sewer Public Sewer
Water Public
Architectural Style Cottage, Historic
Structure Type Brick,Vinyl Siding,Plaster
New Construction No
Schools
Elementary Schools Love Chapel
Middle Schools Unicoi Co
High Schools Unicoi Co
Others
Senior Community No
Tax ID 031fa011.00
Acceptable Financing Cash, Conventional, FHA, THDA, USDA Loan, VA Loan
Listing Terms Cash, Conventional, FHA, THDA, USDA Loan, VA Loan
Read Less Info
Want to know what your home might be worth? Contact us for a FREE valuation!

Our team is ready to help you sell your home for the highest possible price ASAP
Bought with Joey Booth • Tri-Cities Realty, Inc.
"My job is to find and attract mastery-based agents to the office, protect the culture, and make sure everyone is happy! "






