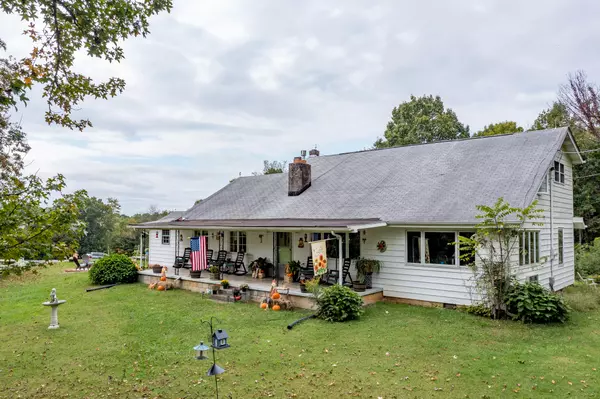$259,900
$259,900
For more information regarding the value of a property, please contact us for a free consultation.
4 Beds
2 Baths
2,349 SqFt
SOLD DATE : 11/19/2021
Key Details
Sold Price $259,900
Property Type Single Family Home
Sub Type Single Family Residence
Listing Status Sold
Purchase Type For Sale
Square Footage 2,349 sqft
Price per Sqft $110
Subdivision Not In Subdivision
MLS Listing ID 9929969
Sold Date 11/19/21
Style Farm House
Bedrooms 4
Full Baths 2
Total Fin. Sqft 2349
Originating Board Tennessee/Virginia Regional MLS
Year Built 1900
Lot Size 5.390 Acres
Acres 5.39
Lot Dimensions 5.39
Property Description
Come check out this spacious farm house in Piney Flats. This home features 4 bedrooms and 2 full bathrooms on a fantastic 5+ acre lot. The Master bedroom is large and located on the main level. There is a large fireplace in the living room to keep you warm. This home has tons of potential. There is a great front porch for sitting and enjoying all the wonderful trees around the home. In the backyard there is a flat cleared section perfect for growing a garden. Call a Realtor to schedule your showing today. Showings after 5:00 PM on Weekdays. 24 hour notice required. Home is being sold ''as is''
Location
State TN
County Sullivan
Community Not In Subdivision
Area 5.39
Zoning Res
Direction From Johnson City take Bristol Hwy 19 E to Piney Flats. In Piney Flats take left on Webb Rd next to Burger King. Take Webb Rd to top of hill around curve. House on left.
Rooms
Other Rooms Outbuilding
Basement Unfinished
Interior
Interior Features Primary Downstairs, Kitchen/Dining Combo, Utility Sink
Heating Baseboard, Electric, Fireplace(s), Electric
Cooling Ceiling Fan(s), Window Unit(s), Other
Flooring Carpet, Hardwood, Vinyl
Fireplaces Number 1
Fireplaces Type Brick, Gas Log
Fireplace Yes
Appliance Dishwasher, Electric Range, Refrigerator
Heat Source Baseboard, Electric, Fireplace(s)
Laundry Electric Dryer Hookup, Washer Hookup
Exterior
Parking Features Asphalt
View Mountain(s)
Roof Type Asphalt
Topography Cleared, Level, Sloped, Wooded
Porch Covered, Front Porch
Building
Entry Level Two
Sewer Septic Tank
Water Public
Architectural Style Farm House
Structure Type Aluminum Siding,Vinyl Siding,Wood Siding
New Construction No
Schools
Elementary Schools Mary Hughes
Middle Schools East Middle
High Schools Sullivan East
Others
Senior Community No
Tax ID 124 135.30
Acceptable Financing Cash, Conventional
Listing Terms Cash, Conventional
Read Less Info
Want to know what your home might be worth? Contact us for a FREE valuation!

Our team is ready to help you sell your home for the highest possible price ASAP
Bought with Summer Caldwell • Century 21 Legacy Col Hgts
"My job is to find and attract mastery-based agents to the office, protect the culture, and make sure everyone is happy! "






