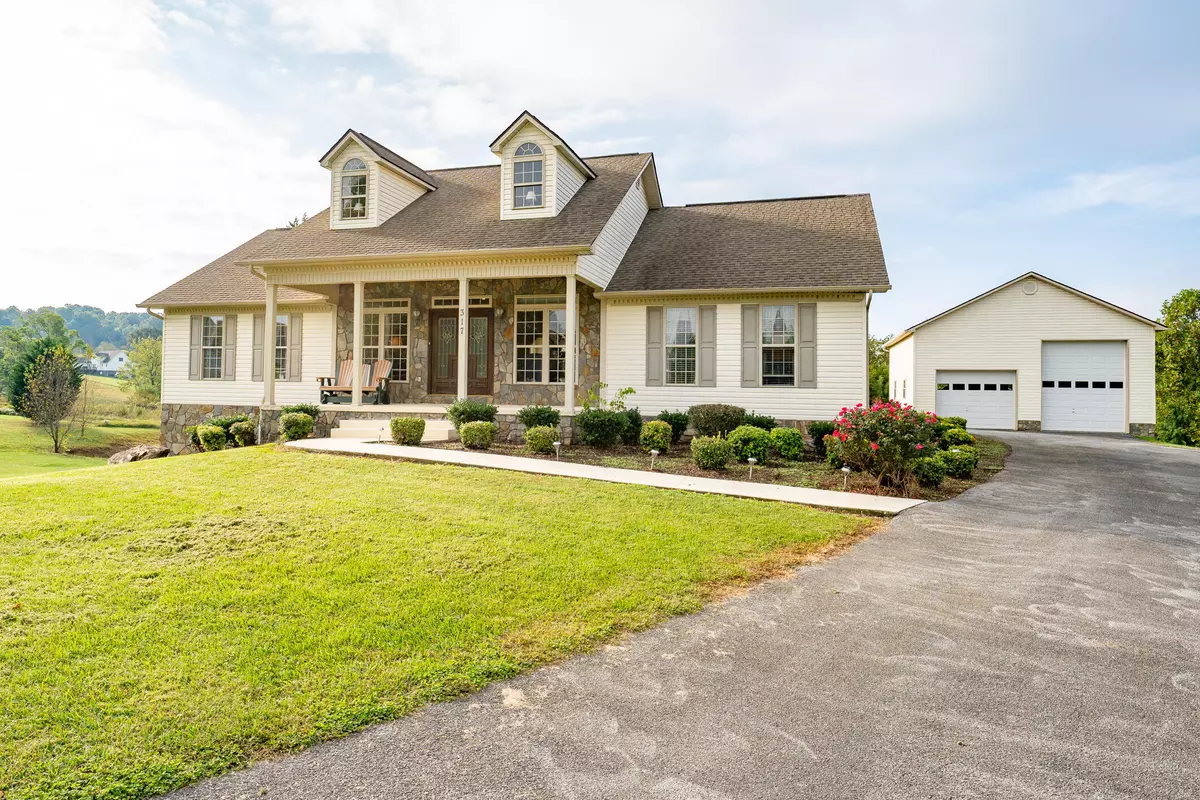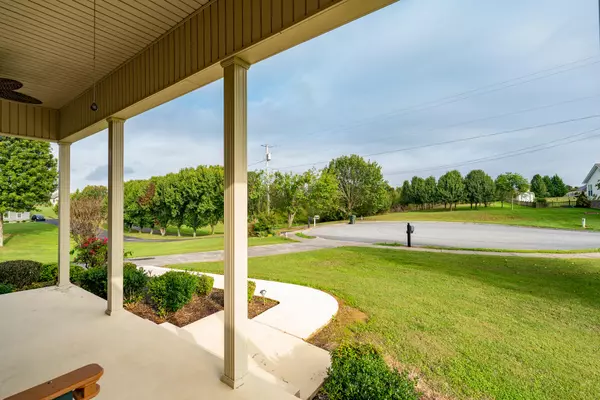$432,000
$425,000
1.6%For more information regarding the value of a property, please contact us for a free consultation.
3 Beds
2 Baths
2,024 SqFt
SOLD DATE : 11/17/2021
Key Details
Sold Price $432,000
Property Type Single Family Home
Sub Type Single Family Residence
Listing Status Sold
Purchase Type For Sale
Square Footage 2,024 sqft
Price per Sqft $213
Subdivision Sugar Hollow Estates
MLS Listing ID 9929927
Sold Date 11/17/21
Style Ranch
Bedrooms 3
Full Baths 2
Total Fin. Sqft 2024
Originating Board Tennessee/Virginia Regional MLS
Year Built 2005
Lot Size 0.750 Acres
Acres 0.75
Lot Dimensions 85.72 X 268.27 IRR
Property Description
Stunning, very well maintained, move-in ready home in the lovely Sugar Hollow Estates neighborhood! Convenient location being only a few minutes away from historic downtown Jonesborough, and between Johnson City and Greeneville. ONE LEVEL living with 2,024 finished square feet on the main level, and 2,024 unfinished square feet in the enormous walk-out basement that has endless opportunity! This raised ranch sits in a cul-de-sac on a spacious .75 acre lot with elbow room between neighbors. You will absolutely fall in love with the 30x30 detached garage that offers an abundance of space for your workshop, RV, boat, cars, etc. The home features a tall covered front porch, 2 car attached garage and one car drive under garage, 3 bedrooms and 2 full bathrooms, a large living room with electric fireplace, kitchen with eat-in dining, and a cozy sunroom. The private back deck is absolutely perfect for sipping that morning coffee, and experiencing the tranquility this county home has to offer. Take advantage of county taxes only, while not sacrificing convenience to grocery, stores, hospitals, and restaurants. Schedule your showing today and don't miss out on this beauty! (Safe in basement does not convey). SEE DRONE VIDEO @ https://bit.ly/3lH2vIH
Location
State TN
County Washington
Community Sugar Hollow Estates
Area 0.75
Zoning Residential
Direction 11E to Sugar Hollow Road, Approx. 2 miles to Sugar Hollow Estates, Home is on the left. See For Sale sign in yard.
Rooms
Basement Garage Door, Walk-Out Access
Ensuite Laundry Electric Dryer Hookup, Washer Hookup
Interior
Interior Features Eat-in Kitchen, Granite Counters, Kitchen/Dining Combo, Open Floorplan
Laundry Location Electric Dryer Hookup,Washer Hookup
Heating Central, Electric, Heat Pump, Electric
Cooling Central Air, Heat Pump
Flooring Carpet, Hardwood, Tile
Fireplaces Number 1
Fireplaces Type Living Room
Fireplace Yes
Window Features Insulated Windows
Appliance Dishwasher, Electric Range, Microwave, Refrigerator
Heat Source Central, Electric, Heat Pump
Laundry Electric Dryer Hookup, Washer Hookup
Exterior
Garage Asphalt, Attached, Detached
Garage Spaces 4.0
Roof Type Shingle
Topography Level
Porch Back, Covered, Deck, Front Porch
Parking Type Asphalt, Attached, Detached
Total Parking Spaces 4
Building
Entry Level One
Sewer Septic Tank
Water At Road
Architectural Style Ranch
Structure Type Vinyl Siding
New Construction No
Schools
Elementary Schools Grandview
Middle Schools Grandview
High Schools David Crockett
Others
Senior Community No
Tax ID 058k C 042.00 000
Acceptable Financing Cash, Conventional, FHA, VA Loan
Listing Terms Cash, Conventional, FHA, VA Loan
Read Less Info
Want to know what your home might be worth? Contact us for a FREE valuation!

Our team is ready to help you sell your home for the highest possible price ASAP
Bought with Lori Hallatt • KW Johnson City

"My job is to find and attract mastery-based agents to the office, protect the culture, and make sure everyone is happy! "






