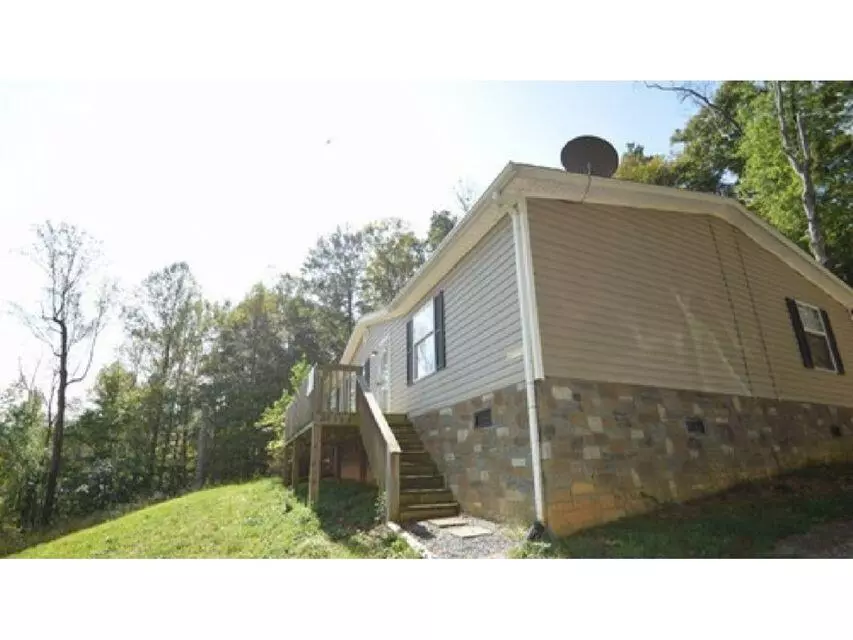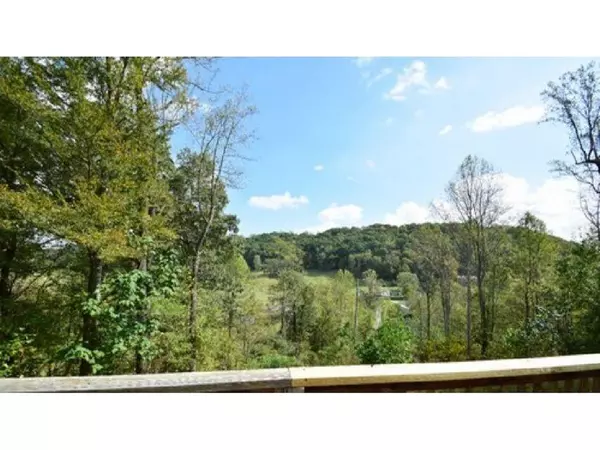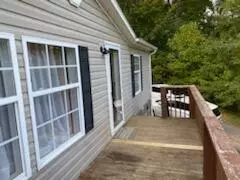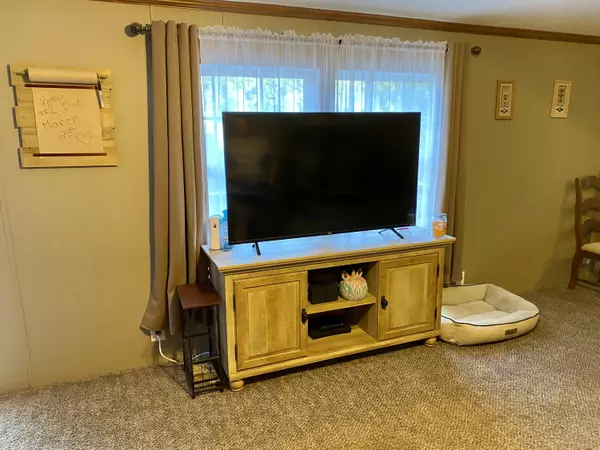$215,000
$224,000
4.0%For more information regarding the value of a property, please contact us for a free consultation.
4 Beds
2 Baths
2,432 SqFt
SOLD DATE : 01/10/2022
Key Details
Sold Price $215,000
Property Type Single Family Home
Sub Type Single Family Residence
Listing Status Sold
Purchase Type For Sale
Square Footage 2,432 sqft
Price per Sqft $88
Subdivision Not In Subdivision
MLS Listing ID 9929937
Sold Date 01/10/22
Style Farmhouse
Bedrooms 4
Full Baths 2
Total Fin. Sqft 2432
Originating Board Tennessee/Virginia Regional MLS
Year Built 2010
Lot Size 1.580 Acres
Acres 1.58
Lot Dimensions 68,825
Property Description
This spacious 4/2 with split-floor plan offers one-level living at it's best. This gorgeous home sits on 1.58 acres and is surrounded by trees for complete privacy. From the minute you walk into this home, you are going to fall in love with the double-paned three-sided gas fireplace, which can be enjoyed from the living room, while you're watching the game, from the kitchen, while you are cooking, and from the dining room, den/bonus room, and the home office. The eat-in kitchen, is a cook's dream, with huge island, plenty of counter space, and lots of beautiful cabinetry. Step into the master suite where a garden tub awaits, in your very own private stone oasis... As mentioned, the split floorplan offers three nice-sized bedrooms and laundry room on the other side of the house. And, after a hard days work, winding down in the evenings can be enjoyed in the hot tub on the covered deck out back. There are so many great features about this house- you simply must see!!! *All information contained herein is gathered from tax records and homeowner and is subject to buyers and buyer's agent verification. Agents use showing time.
Location
State TN
County Washington
Community Not In Subdivision
Area 1.58
Zoning SFR
Direction Highway 93, take a slight left turn onto Hairetown Road, turn right onto Rocky Hollow Road, home is on the right
Rooms
Basement Crawl Space
Ensuite Laundry Electric Dryer Hookup, Washer Hookup
Interior
Interior Features Eat-in Kitchen, Garden Tub, Kitchen Island, Laminate Counters, Open Floorplan, Walk-In Closet(s)
Laundry Location Electric Dryer Hookup,Washer Hookup
Heating Central, Electric, Fireplace(s), Heat Pump, Propane, Electric
Cooling Ceiling Fan(s), Central Air
Flooring Carpet, Ceramic Tile
Fireplaces Number 1
Fireplaces Type Gas Log
Fireplace Yes
Appliance Convection Oven, Dishwasher, Dryer, Microwave, Refrigerator
Heat Source Central, Electric, Fireplace(s), Heat Pump, Propane
Laundry Electric Dryer Hookup, Washer Hookup
Exterior
Garage Asphalt
Amenities Available Spa/Hot Tub
View Mountain(s), Creek/Stream
Roof Type Asphalt,Shingle
Topography Sloped, Steep Slope, Wooded
Porch Back, Covered, Deck, Front Porch
Parking Type Asphalt
Building
Entry Level One
Foundation Block
Sewer Septic Tank
Water Public
Architectural Style Farmhouse
Structure Type Block,Stone Veneer,Vinyl Siding
New Construction No
Schools
Elementary Schools Jonesborough
Middle Schools Jonesborough
High Schools David Crockett
Others
Senior Community No
Tax ID 051 224.01 000
Acceptable Financing Cash, Conventional, FHA, THDA, USDA Loan, VA Loan
Listing Terms Cash, Conventional, FHA, THDA, USDA Loan, VA Loan
Read Less Info
Want to know what your home might be worth? Contact us for a FREE valuation!

Our team is ready to help you sell your home for the highest possible price ASAP
Bought with Cindy Edwards • REMAX Checkmate, Inc. Realtors

"My job is to find and attract mastery-based agents to the office, protect the culture, and make sure everyone is happy! "






