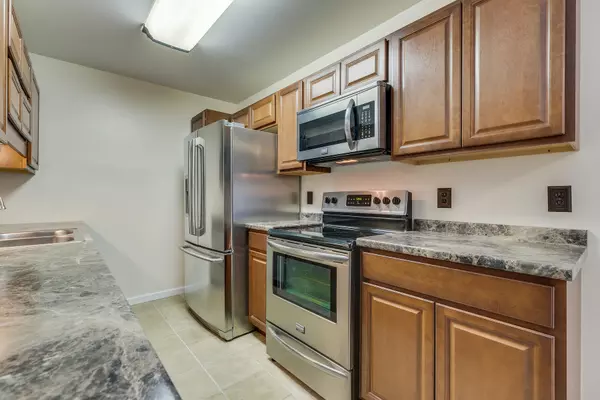$155,400
$155,000
0.3%For more information regarding the value of a property, please contact us for a free consultation.
2 Beds
2 Baths
1,059 SqFt
SOLD DATE : 11/12/2021
Key Details
Sold Price $155,400
Property Type Condo
Sub Type Condominium
Listing Status Sold
Purchase Type For Sale
Square Footage 1,059 sqft
Price per Sqft $146
Subdivision Cambridge Village
MLS Listing ID 9929755
Sold Date 11/12/21
Bedrooms 2
Full Baths 2
HOA Fees $90
Total Fin. Sqft 1059
Originating Board Tennessee/Virginia Regional MLS
Year Built 1994
Lot Dimensions Unit 606
Property Description
Check out this remodeled 2 bedroom, 2 bath condo in North Johnson City. The galley style kitchen is completely remodeled as well as both bathrooms. An oversized drive under garage provides ample storage space as well as added security. The large master bedroom fills the second floor with private bath. Main floor consists of Kitchen, dining, living room, hall bath and bedroom. And if gas stove is a must, no worries because the gas lines are in place and ready for hookup.
Buyer and/or buyer's agent to verify all information. Square footage taken from Courthouse Retrieval System.
Location
State TN
County Washington
Community Cambridge Village
Zoning Residential
Direction Travel North on Roan St. Turn left just past Eastman Credit Union into complex. Unit on Left. Park in rear at garage entrance.
Rooms
Basement Concrete, Garage Door, Unfinished, Walk-Out Access
Ensuite Laundry Electric Dryer Hookup, Washer Hookup
Interior
Interior Features Kitchen/Dining Combo, Remodeled, Smoke Detector(s), Solid Surface Counters, Storm Door(s), Walk-In Closet(s), Wired for Sec Sys
Laundry Location Electric Dryer Hookup,Washer Hookup
Heating Heat Pump, Natural Gas
Cooling Heat Pump
Flooring Carpet, Ceramic Tile, Hardwood
Fireplace No
Appliance Dishwasher, Electric Range, Microwave, Refrigerator
Heat Source Heat Pump, Natural Gas
Laundry Electric Dryer Hookup, Washer Hookup
Exterior
Garage Asphalt, Garage Door Opener
Garage Spaces 1.0
Utilities Available Cable Available
Amenities Available Landscaping
Roof Type Shingle
Topography Level, Sloped
Porch Deck
Parking Type Asphalt, Garage Door Opener
Total Parking Spaces 1
Building
Entry Level Two
Foundation Block
Sewer Public Sewer
Water Public
Structure Type Vinyl Siding
New Construction No
Schools
Elementary Schools Lake Ridge
Middle Schools Indian Trail
High Schools Science Hill
Others
Senior Community No
Tax ID 029b C 038.00c000
Acceptable Financing Cash, Conventional, FHA, VA Loan
Listing Terms Cash, Conventional, FHA, VA Loan
Read Less Info
Want to know what your home might be worth? Contact us for a FREE valuation!

Our team is ready to help you sell your home for the highest possible price ASAP
Bought with Savannah Laws Mottern • Century 21 Heritage

"My job is to find and attract mastery-based agents to the office, protect the culture, and make sure everyone is happy! "






